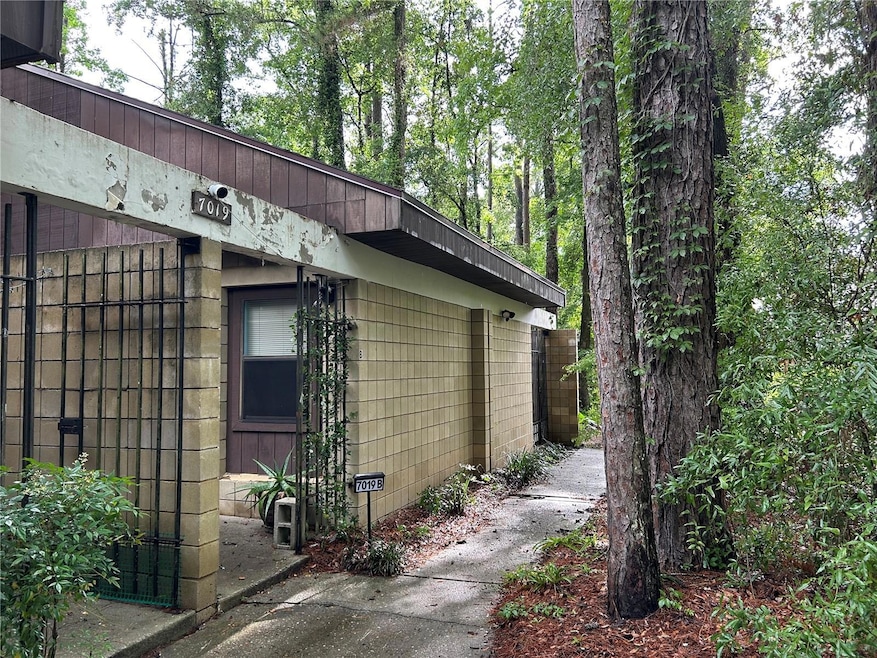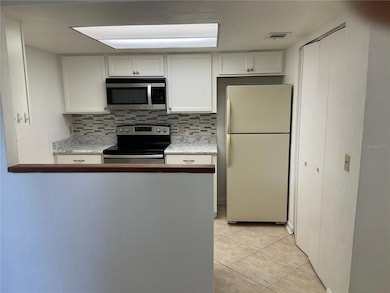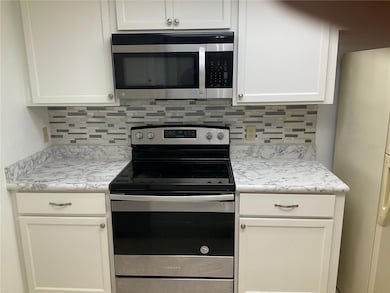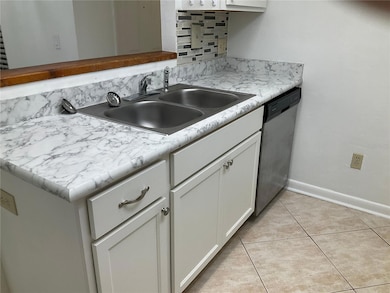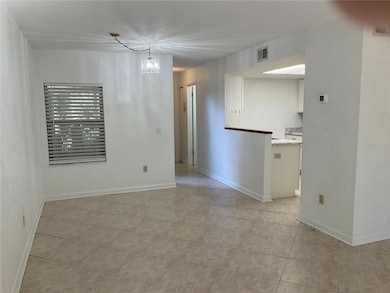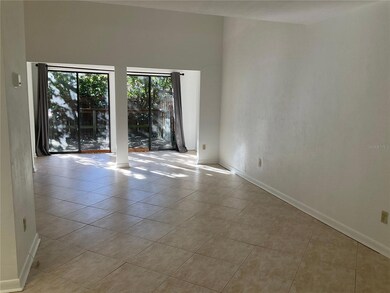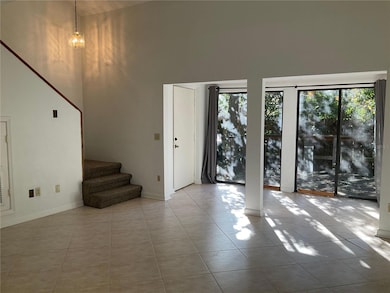7019 SW 44th Ave Unit C Gainesville, FL 32608
Highlights
- View of Trees or Woods
- No HOA
- Patio
- Kimball Wiles Elementary School Rated A-
- Walk-In Closet
- Inside Utility
About This Home
This spacious 2 bedroom/2 bathroom end unit located in Green Leaf is a must. Open floor plan downstairs with tile floors and inside laundry room. Vaulted ceilings on main floor. Ceiling fans throughout. Vinyl plank flooring in bedrooms. Upstairs bedroom has a large bonus space that can be used as an office, nursery, or additional storage. Unit has a front gated courtyard and a wooden deck off the back. Lots of windows and natural light.
Listing Agent
MATCHMAKER REALTY OF ALACHUA COUNTY Brokerage Phone: 352-372-3930 License #3102233 Listed on: 05/13/2025
Townhouse Details
Home Type
- Townhome
Est. Annual Taxes
- $2,520
Year Built
- Built in 1983
Lot Details
- 8,712 Sq Ft Lot
- Fenced
Parking
- Open Parking
Home Design
- Bi-Level Home
Interior Spaces
- 1,174 Sq Ft Home
- Ceiling Fan
- Blinds
- Sliding Doors
- Combination Dining and Living Room
- Inside Utility
- Views of Woods
Kitchen
- Microwave
- Dishwasher
Flooring
- Carpet
- Laminate
- Ceramic Tile
Bedrooms and Bathrooms
- 2 Bedrooms
- Walk-In Closet
- 2 Full Bathrooms
Laundry
- Laundry in unit
- Dryer
- Washer
Accessible Home Design
- Accessible Full Bathroom
- Accessible Bedroom
Outdoor Features
- Patio
Schools
- Kimball Wiles Elementary School
- Kanapaha Middle School
- F. W. Buchholz High School
Utilities
- Central Heating and Cooling System
- Electric Water Heater
Listing and Financial Details
- Residential Lease
- Security Deposit $1,350
- Property Available on 8/10/25
- Tenant pays for cleaning fee
- The owner pays for grounds care, management
- 12-Month Minimum Lease Term
- $60 Application Fee
- 8 to 12-Month Minimum Lease Term
- Assessor Parcel Number 06877-112-003
Community Details
Overview
- No Home Owners Association
- Green Leaf Subdivision
Pet Policy
- Pet Size Limit
- Dogs and Cats Allowed
- Small pets allowed
Map
Source: Stellar MLS
MLS Number: GC530321
APN: 06877-112-003
- 7017 SW 44 Ave Unit A
- 6912 SW 45th Ave
- 6808 SW 45th Ave
- 4411 SW 67th Terrace
- 7401 SW 42nd Place Unit A-D
- 6918 SW 49th Place
- 5005 SW 63rd Blvd
- 6622 SW 49 Place
- 3749 SW 73rd Way
- 3903 SW 77th St
- 3624 SW 73rd Way
- 8656 SW 75th St
- 3548 SW 74th Way
- 5347 SW 52nd Ave
- 5343 SW 52nd Ave
- 5334 SW 52nd Ave
- 5326 SW 52nd Ave
- 3540 SW 74th Way
- 5322 SW 52nd Ave
- 5314 SW 52nd Ave
