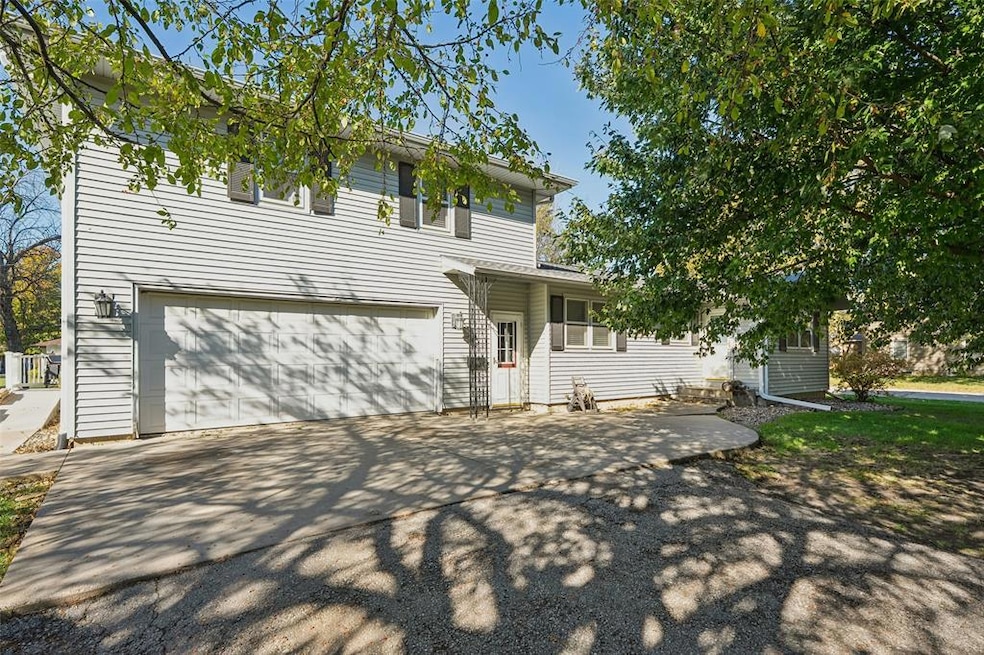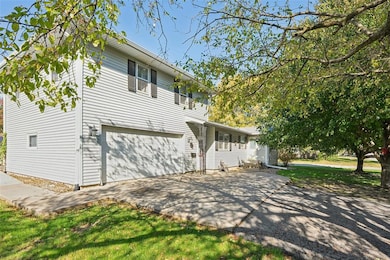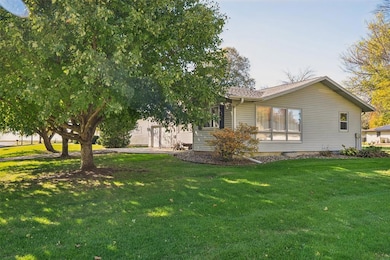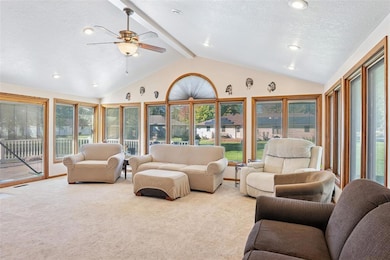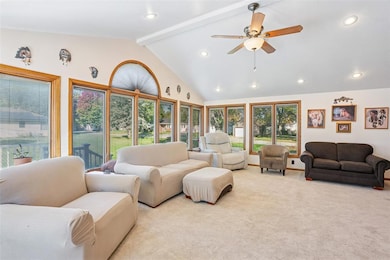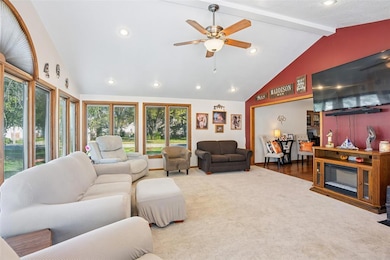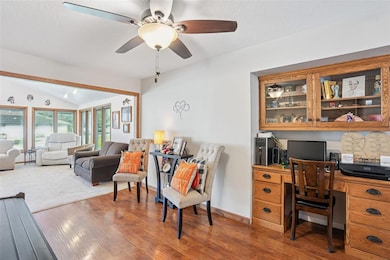Estimated payment $1,677/month
Highlights
- Deck
- Main Floor Primary Bedroom
- Corner Lot
- Lynnville-Sully Elementary School Rated A-
- 1 Fireplace
- No HOA
About This Home
Spacious Corner-Lot Home with Sunroom & Updated Roof!
Welcome to 702 10th Avenue in Sully — a charming 1.5-story home offering over 2,100 sq ft of living space on a beautiful corner lot! Featuring 4 bedrooms and 1.5 baths, this home combines functionality, comfort, and small-town charm in one inviting package. Inside, you’ll find a bright and open main level with hard-surface flooring, a large eat-in kitchen, and a dedicated dining area perfect for gatherings. The highlight of the home is the expansive sunroom, surrounded by windows that fill the space with natural light — ideal for relaxing, entertaining, or enjoying your morning coffee. The main-floor primary bedroom offers convenience and generous space, while the upper level includes three additional bedrooms and a half bath. Updates include a new roof (2020) and stylish bathroom remodel. A spacious laundry area, built-in storage, and 2-car attached garage add to everyday ease. Outside, enjoy the oversized deck and peaceful yard with mature trees — perfect for summer evenings or playtime. Located just blocks from Sully’s amenities, parks, and schools, this home offers the perfect blend of community living and comfort. Schedule your private showing today — homes with this much space and charm don’t last long in Sully!
Home Details
Home Type
- Single Family
Est. Annual Taxes
- $2,872
Year Built
- Built in 1969
Lot Details
- 10,800 Sq Ft Lot
- Lot Dimensions are 90x120
- Corner Lot
- Property is zoned RL250
Home Design
- Block Foundation
- Asphalt Shingled Roof
- Vinyl Siding
Interior Spaces
- 2,182 Sq Ft Home
- 1.5-Story Property
- 1 Fireplace
- Family Room
- Formal Dining Room
- Unfinished Basement
Kitchen
- Stove
- Microwave
- Dishwasher
Bedrooms and Bathrooms
- 4 Main Level Bedrooms
- Primary Bedroom on Main
Laundry
- Laundry on main level
- Dryer
- Washer
Parking
- 2 Car Attached Garage
- Driveway
Additional Features
- Deck
- Forced Air Heating and Cooling System
Community Details
- No Home Owners Association
Listing and Financial Details
- Assessor Parcel Number 2008259004
Map
Tax History
| Year | Tax Paid | Tax Assessment Tax Assessment Total Assessment is a certain percentage of the fair market value that is determined by local assessors to be the total taxable value of land and additions on the property. | Land | Improvement |
|---|---|---|---|---|
| 2025 | $2,872 | $285,960 | $21,830 | $264,130 |
| 2024 | $2,872 | $243,760 | $21,830 | $221,930 |
| 2023 | $3,002 | $243,760 | $21,830 | $221,930 |
| 2022 | $2,738 | $194,240 | $21,830 | $172,410 |
| 2021 | $2,572 | $180,190 | $21,830 | $158,360 |
| 2020 | $2,572 | $160,630 | $16,800 | $143,830 |
| 2019 | $2,720 | $0 | $0 | $0 |
| 2018 | $2,720 | $0 | $0 | $0 |
| 2017 | $2,174 | $0 | $0 | $0 |
| 2016 | $2,174 | $0 | $0 | $0 |
| 2015 | $1,714 | $0 | $0 | $0 |
| 2014 | $1,874 | $0 | $0 | $0 |
Property History
| Date | Event | Price | List to Sale | Price per Sq Ft | Prior Sale |
|---|---|---|---|---|---|
| 10/30/2025 10/30/25 | Price Changed | $275,000 | -1.8% | $126 / Sq Ft | |
| 10/23/2025 10/23/25 | For Sale | $280,000 | +76.7% | $128 / Sq Ft | |
| 06/09/2017 06/09/17 | Sold | $158,500 | +155.6% | $73 / Sq Ft | View Prior Sale |
| 04/19/2017 04/19/17 | Pending | -- | -- | -- | |
| 01/12/2017 01/12/17 | For Sale | $62,000 | -- | $28 / Sq Ft |
Purchase History
| Date | Type | Sale Price | Title Company |
|---|---|---|---|
| Quit Claim Deed | -- | None Listed On Document | |
| Interfamily Deed Transfer | -- | None Available | |
| Warranty Deed | $158,500 | None Available | |
| Warranty Deed | $105,000 | United Land Title Co |
Mortgage History
| Date | Status | Loan Amount | Loan Type |
|---|---|---|---|
| Previous Owner | $160,426 | VA | |
| Previous Owner | $163,730 | VA | |
| Previous Owner | $78,750 | New Conventional |
Source: Des Moines Area Association of REALTORS®
MLS Number: 728991
APN: 20-08-259-004
- 401 3rd St
- 1349 Main St Unit 101
- 500 Industrial Ave
- 1000 Hazel St
- 408 E 13th St
- 401 Washington Ave
- 321 Main St
- 220 E 28th St N
- 214 4th Ave W
- 802 Reed St
- 802 Reed St
- 802 Reed St
- 500 E 17th St S
- 821 S 13th Ave E
- 827 Spring St
- 829 E 9th St S Unit 2
- 901 Main St
- 1131 Spencer St Unit 7
- 1131 Spencer St Unit 2
- 1131 Spencer St Unit 3
