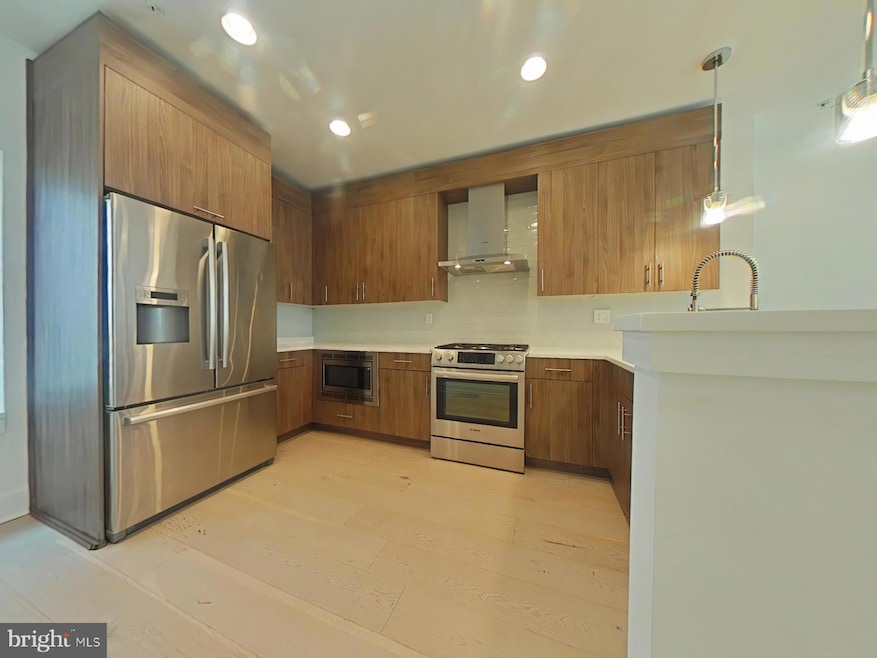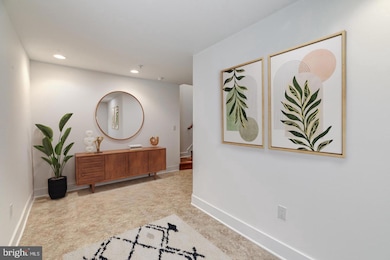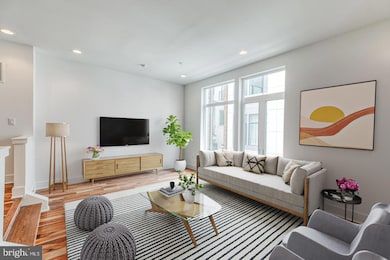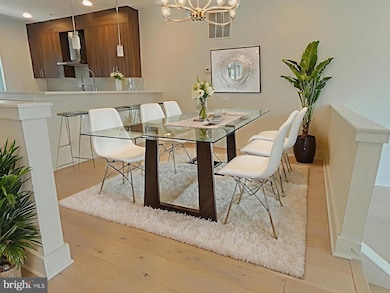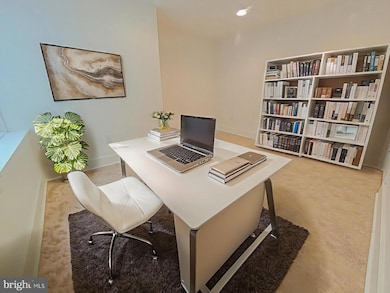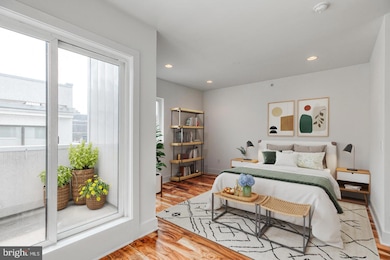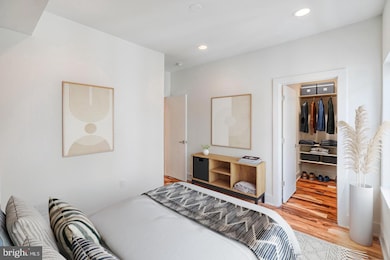
702 12 N Front St Unit 12 Philadelphia, PA 19123
Northern Liberties NeighborhoodEstimated payment $3,718/month
Highlights
- Rooftop Deck
- 3-minute walk to Spring Garden (Mfl)
- 1 Car Attached Garage
- City View
- Straight Thru Architecture
- 3-minute walk to Madison War Memorial Park
About This Home
Luxurious Townhome in the Heart of Northern Liberties!Nestled in a private, tucked-away community, this stunning 3-bedroom 3-bathroom townhome offers the perfect blend of modern elegance and urban convenience. Located in the vibrant neighborhood of Northern Liberties, you're just steps away from some of the best dining, shopping, and entertainment options the city has to offer while enjoying the privacy of a quiet retreat.Step inside and you are welcomed by beautiful hardwood floors throughout, a designer kitchen featuring quartz countertops, custom wood cabinetry, high-end stainless steel appliances, and stylish fixtures. Each of the three spa-inspired bathrooms are adorned with glamorous tile work and luxury finishes.On the second floor is where the living room, dining area and chef's kitchen is located. The expansive living room is the perfect place to entertain friends and family for special occasions for everyone to enjoy. Right next to the living room is the dining area to enjoy delicious meals made right from the kitchen. Adjacent to the dining room is every chef's dream of a kitchen which features tons of countertop and cabinet space, top of the line stainless steel appliances, and a breakfast bar for quick meals in the morning. The expansive primary suite is a true sanctuary, complete with walk-in closets, a spacious bedroom area, and a beautifully designed en-suite bath boasting a glass-enclosed shower, double wall-hung vanity, and exquisite tile detailing. The two additional bedrooms are generously sized with ample closet space.13-month HWA home warranty will be included with acceptable offer.Take in breathtaking Center City views from your private rooftop deck, the ultimate space for relaxing or entertaining. Enjoy the convenience of a built-in dry bar with a fridge, counters, cabinets, and a stylish tile backsplash—perfect for hosting guests or unwinding after a long day.This home offers the best of luxury living in one of Philadelphia’s most sought-after neighborhoods. With an impressive walk score of 87, daily errands are easily accomplished without a car.Boasting a transit score of 78, public transportation is readily accessible, making commuting convenient.The bike score of 83 highlights the excellent biking infrastructure, ensuring a smooth and enjoyable ride throughout the area.This prime Northern Liberties location offers easy access to top dining spots like Jerry's Bar, Germantown Garden, and The 700. Conveniently situated near General Philip Kearny School and Benjamin Franklin High School, this home is also just minutes from daily essentials, including Penn Herb Co. for grocery needs.For outdoor enjoyment, residents can explore Liberty Lands Park, Tiptop Playground, and the Edgar Allan Poe National Historic Site, all just a short distance away.Schedule your showing today!
Townhouse Details
Home Type
- Townhome
Est. Annual Taxes
- $1,970
Year Built
- Built in 2015
Lot Details
- 691 Sq Ft Lot
- Lot Dimensions are 17.00 x 42.00
- North Facing Home
- Back Yard
- Property is in very good condition
HOA Fees
- $230 Monthly HOA Fees
Parking
- 1 Car Attached Garage
- Shared Driveway
Home Design
- Straight Thru Architecture
- Brick Foundation
- Frame Construction
Interior Spaces
- 2,363 Sq Ft Home
- Property has 3 Levels
- Living Room
- Dining Room
- City Views
Kitchen
- Gas Oven or Range
- Range Hood
- Dishwasher
- Kitchen Island
Bedrooms and Bathrooms
- 3 Bedrooms
- Bathtub with Shower
Laundry
- Laundry Room
- Laundry on main level
- Front Loading Dryer
- Front Loading Washer
Utilities
- Central Heating and Cooling System
- Cooling System Utilizes Natural Gas
- Natural Gas Water Heater
Additional Features
- More Than Two Accessible Exits
- Rooftop Deck
- Urban Location
Listing and Financial Details
- Tax Lot 457
- Assessor Parcel Number 055028660
Community Details
Overview
- Northern Liberties Subdivision
Pet Policy
- Pets Allowed
- Pet Deposit Required
Map
Home Values in the Area
Average Home Value in this Area
Property History
| Date | Event | Price | Change | Sq Ft Price |
|---|---|---|---|---|
| 04/12/2025 04/12/25 | For Sale | $595,000 | -- | $252 / Sq Ft |
About the Listing Agent

Born and raised in Philadelphia, Temple University graduate and CEO of RE/MAX @ HOME, Maria Quattrone has over ten years experience serving people’s needs in the Philadelphia real estate market. In 2005 she founded Maria Quattrone Real Estate Experts, providing quality, customer-driven service throughout the Philadelphia area. Maria grew her company into one of the most successful real estate teams in the city, having helped her clients buy and sell more than 1,000 properties totaling over $250
Maria's Other Listings
Source: Bright MLS
MLS Number: PAPH2463760
- 702 12 N Front St Unit 12
- 107 Olive St
- 104 Fairmount Ave
- 48 Fairmount Ave Unit C
- 712 16 N 2nd St Unit 31
- 709 17 N Penn St
- 606 8 N 2nd St
- 810 N Hancock St Unit 11
- 810 N Hancock St Unit 2
- 810 N Hancock St Unit 5
- 919 N Front St Unit H
- 219 Fairmount Ave
- 618 N American St
- 230 Fairmount Ave
- 225 Green St
- 211 Brown St Unit 15
- 234 Fairmount Ave
- 601 N Bodine St Unit 6
- 939 New Market St
- 901 N Penn St Unit F1006
