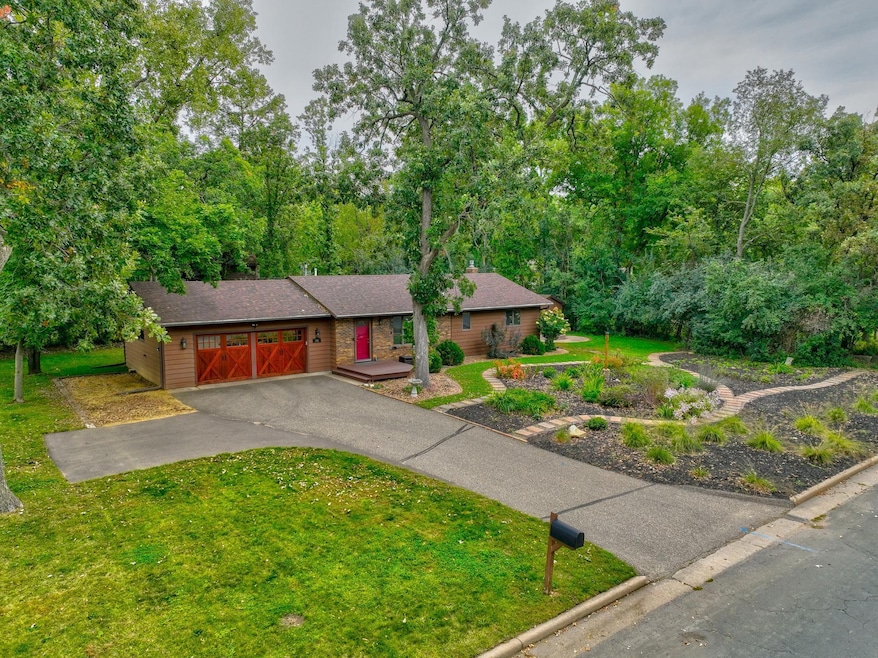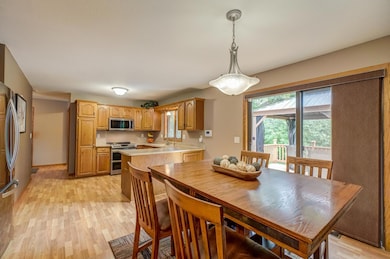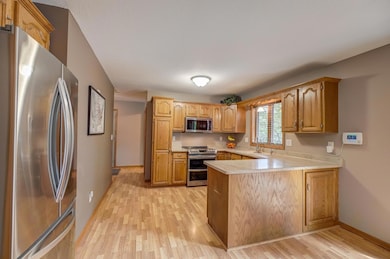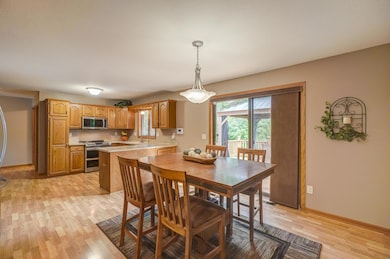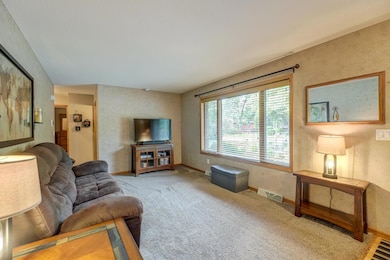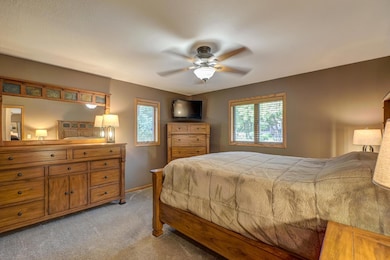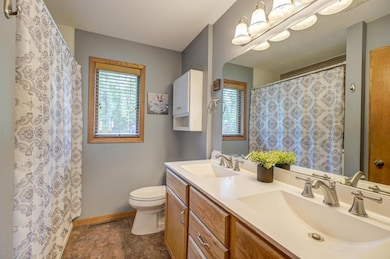702 4th St N Hudson, WI 54016
Estimated payment $2,570/month
Highlights
- Deck
- Corner Lot
- Electric Vehicle Charging Station
- North Hudson Elementary School Rated A
- No HOA
- Stainless Steel Appliances
About This Home
Charming and well-maintained rambler offering 3 bedrooms, 2 baths, and over 2,300 sqft of living space. The main level features an inviting living room filled with natural light, a well-appointed kitchen with updated appliances, a water filtration system, and a Wi-Fi controlled faucet, plus a dining area that opens to a spacious walkout deck featuring a newly added pergola. Generous bedrooms, a full bath with a walk-in tub, and upgraded Wi-Fi controlled washer & dryer complete the ease of main-level living. The finished lower-level impresses with a large living area featuring a cozy gas stove, built-in shelving, and surround sound. Enjoy the outdoors from your backyard oasis surrounded by mature trees, beautiful landscaping, a stamped concrete firepit, 16x20 garden shed, and a new Catalina spa with Wi-Fi and Bluetooth connection. Added amenities include a spacious pet kennel with direct access to the heated 2-car garage, EV charger for electric vehicles, ADT security system, new downspouts and leaf filters, and a newly added driveway turnaround. Tucked away on a private lot in a quiet neighborhood close to the St. Croix River, Sommers Landing Park, and just minutes from Hudson and Stillwater, this home perfectly blends comfort, convenience, and charm. Don’t miss the opportunity to call 702 4th St. N home!
Home Details
Home Type
- Single Family
Est. Annual Taxes
- $4,283
Year Built
- Built in 1985
Lot Details
- 0.35 Acre Lot
- Lot Dimensions are 110x142x110x138
- Corner Lot
- Many Trees
Parking
- 2 Car Attached Garage
- Heated Garage
- Insulated Garage
- Garage Door Opener
Home Design
- Wood Siding
Interior Spaces
- 1-Story Property
- Free Standing Fireplace
- Gas Fireplace
- Family Room with Fireplace
- Living Room
- Dining Room
- Utility Room Floor Drain
Kitchen
- Range
- Microwave
- Dishwasher
- Stainless Steel Appliances
- Disposal
- The kitchen features windows
Bedrooms and Bathrooms
- 3 Bedrooms
Laundry
- Laundry Room
- Dryer
- Washer
Finished Basement
- Basement Fills Entire Space Under The House
- Block Basement Construction
- Basement Window Egress
Outdoor Features
- Deck
Utilities
- Forced Air Heating and Cooling System
- Vented Exhaust Fan
- Water Filtration System
- Water Softener is Owned
- Cable TV Available
Community Details
- No Home Owners Association
- Sommers Landing Add 02 Subdivision
- Electric Vehicle Charging Station
Listing and Financial Details
- Assessor Parcel Number 161201620000
Map
Home Values in the Area
Average Home Value in this Area
Tax History
| Year | Tax Paid | Tax Assessment Tax Assessment Total Assessment is a certain percentage of the fair market value that is determined by local assessors to be the total taxable value of land and additions on the property. | Land | Improvement |
|---|---|---|---|---|
| 2024 | $43 | $334,500 | $71,400 | $263,100 |
| 2023 | $4,066 | $334,500 | $71,400 | $263,100 |
| 2022 | $4,275 | $334,500 | $71,400 | $263,100 |
| 2021 | $4,220 | $215,600 | $43,400 | $172,200 |
| 2020 | $4,060 | $215,600 | $43,400 | $172,200 |
| 2019 | $3,796 | $215,600 | $43,400 | $172,200 |
| 2018 | $3,791 | $215,600 | $43,400 | $172,200 |
| 2017 | $3,647 | $215,600 | $43,400 | $172,200 |
| 2016 | $3,647 | $215,600 | $43,400 | $172,200 |
| 2015 | $3,361 | $215,600 | $43,400 | $172,200 |
| 2014 | $3,288 | $212,900 | $43,400 | $169,500 |
| 2013 | $3,270 | $214,100 | $51,000 | $163,100 |
Property History
| Date | Event | Price | List to Sale | Price per Sq Ft | Prior Sale |
|---|---|---|---|---|---|
| 10/26/2025 10/26/25 | Price Changed | $419,900 | -2.3% | $178 / Sq Ft | |
| 10/03/2025 10/03/25 | For Sale | $429,900 | +95.5% | $182 / Sq Ft | |
| 07/18/2014 07/18/14 | Sold | $219,900 | 0.0% | $159 / Sq Ft | View Prior Sale |
| 06/18/2014 06/18/14 | Pending | -- | -- | -- | |
| 05/13/2014 05/13/14 | For Sale | $219,900 | -- | $159 / Sq Ft |
Purchase History
| Date | Type | Sale Price | Title Company |
|---|---|---|---|
| Warranty Deed | $219,900 | River Valley Abstract & Titl | |
| Warranty Deed | $206,500 | Title Recording Services Inc | |
| Interfamily Deed Transfer | -- | None Available | |
| Grant Deed | -- | None Available | |
| Warranty Deed | $185,000 | None Available |
Mortgage History
| Date | Status | Loan Amount | Loan Type |
|---|---|---|---|
| Previous Owner | $208,905 | New Conventional | |
| Previous Owner | $202,759 | FHA | |
| Previous Owner | $172,350 | New Conventional | |
| Previous Owner | $148,000 | New Conventional | |
| Previous Owner | $37,000 | Adjustable Rate Mortgage/ARM |
Source: NorthstarMLS
MLS Number: 6796677
APN: 161-2016-20-000
- 658 Galahad Rd N
- 722 10th St N
- 603 10th St N
- 1029 Sommers St N
- 241 Starrwood
- 1110 Partridge Ln N
- 1100 Michaelson St N
- 888 Bluebird Ct N
- 530 Lakeside Bay Dr S
- 1302 10th St N
- 1205 Riverside Dr N
- 1205 Riverside Drive N
- 233 River Heights Trail
- 621 Mallalieu Dr
- 632 Oakwood St S
- 636 Oakwood St S
- 1302 2nd St
- 1302 4th St
- 1031 2nd St
- 540 2nd Ave S
- 612 4th St N
- 708 8th St N
- 535 6th St N Unit A
- 1165 Vail Way N Unit 1
- 1219 5th St Unit 2
- 1803 Chestnut Dr
- 690 Elizabeth Way
- 340 12th St S
- 77 Coulee Rd
- 527 13th St S
- 631 13th St S
- 907 Coulee Rd Unit 108
- 14860 Upper 55th St N
- 6201 St Croix Trail N
- 15234 Upper 61st St N Unit 2
- 502 Prairie Ln Unit A
- 6120 Oxboro Ave N
- 1551-1601 Heggen St
- 1401 Namekagon St
- 14386 58th St N Unit Stillwater One Bedrm
