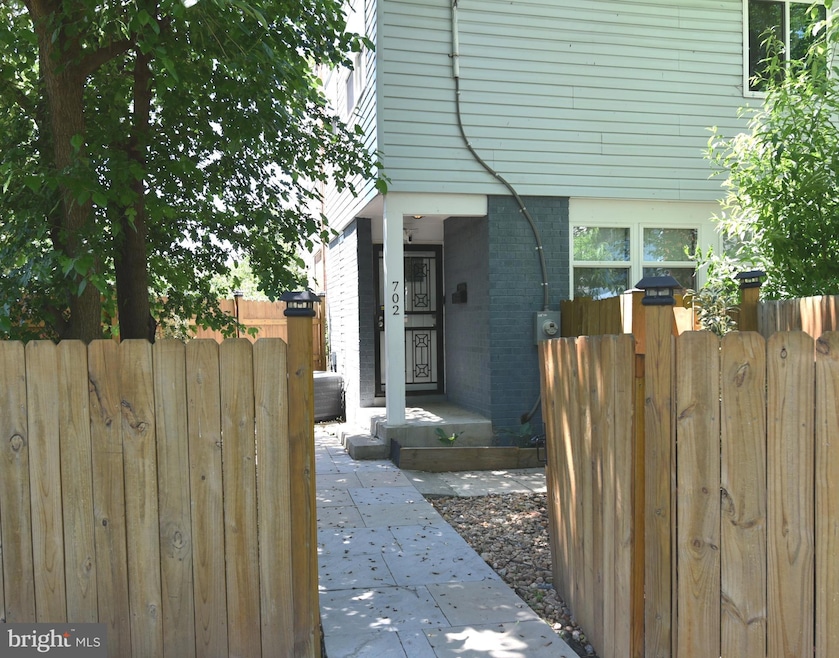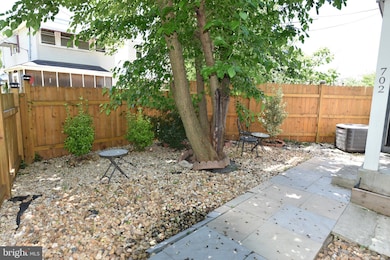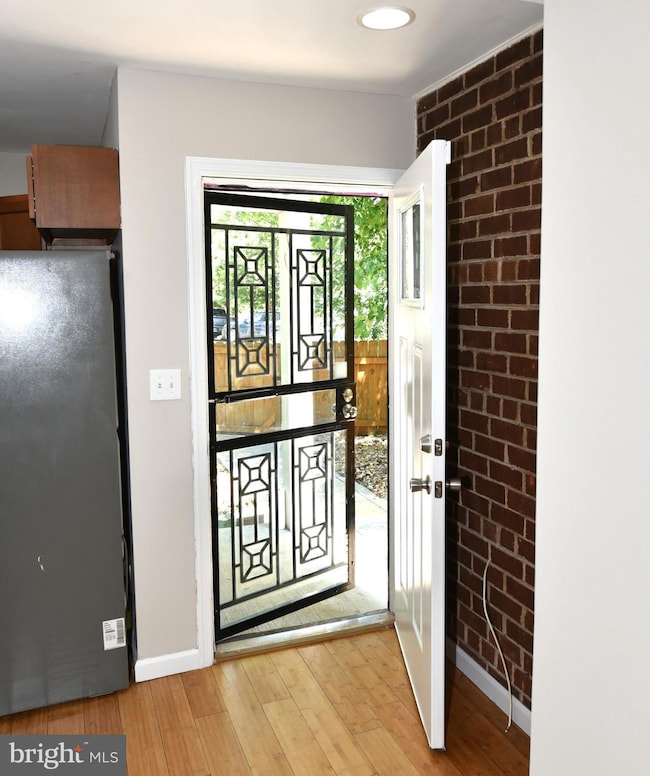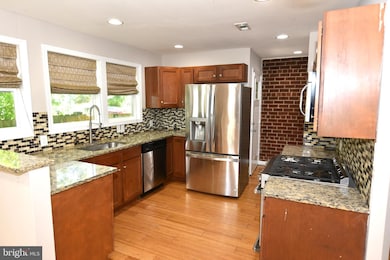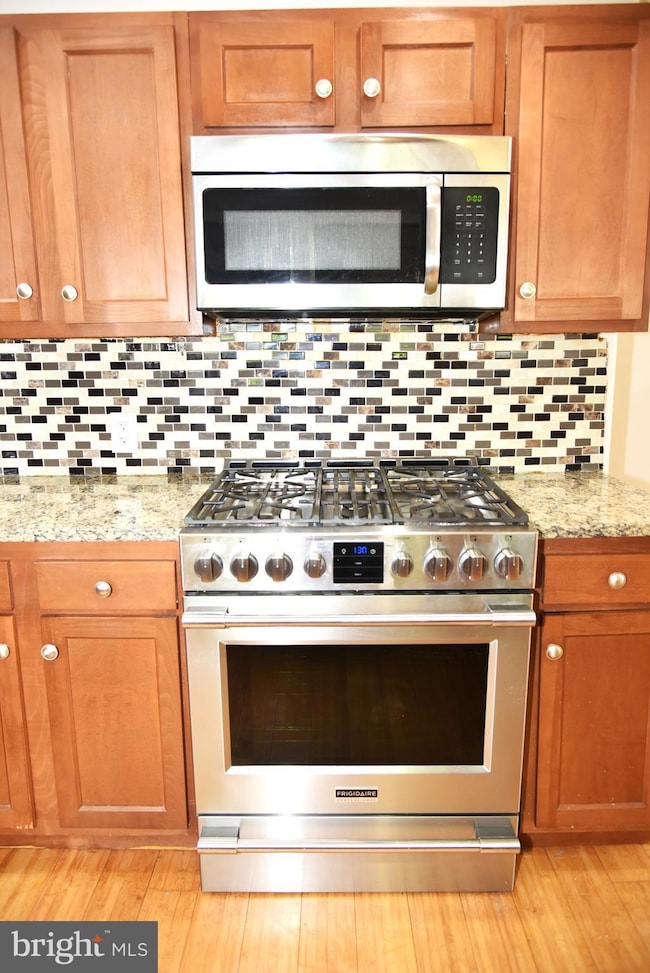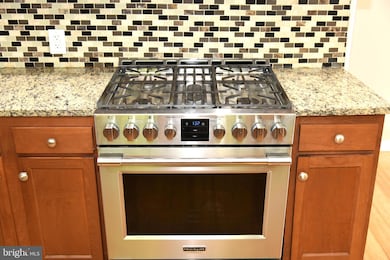702 56th Place NE Washington, DC 20019
Burrville NeighborhoodHighlights
- Colonial Architecture
- Brick Front
- Extensive Hardscape
- No HOA
- Forced Air Heating and Cooling System
About This Home
Welcome to this charming home in Deanwood, offering 3 bedrooms and 2 bathrooms across its spacious layout. The fully finished basement features a full-size washer/dryer combo, adding convenience to daily living. Outside, a huge fenced backyard awaits, perfect for summer BBQs and outdoor gatherings. Off-street parking accommodates up to 2 cars, ensuring ease of access.This oasis boasts a well-maintained front yard and is conveniently located near metro access, ideal for commuters. Prospective tenants must demonstrate strong positive credit and rental history, with verifiable annual income equaling or exceeding 35 times the monthly rent. Please note, no pets are allowed at this property. All persons 18 years or older must apply.
Townhouse Details
Home Type
- Townhome
Est. Annual Taxes
- $3,342
Year Built
- Built in 1954
Lot Details
- 3,527 Sq Ft Lot
- Extensive Hardscape
Home Design
- Semi-Detached or Twin Home
- Colonial Architecture
- Metal Roof
- Vinyl Siding
- Brick Front
- Concrete Perimeter Foundation
Interior Spaces
- Property has 3 Levels
- Window Screens
- Dishwasher
- Finished Basement
Bedrooms and Bathrooms
- 3 Bedrooms
Laundry
- Front Loading Dryer
- Front Loading Washer
Parking
- On-Street Parking
- Off-Street Parking
Outdoor Features
- Play Equipment
Utilities
- Forced Air Heating and Cooling System
- Natural Gas Water Heater
- Public Septic
- Private Sewer
- Cable TV Available
Listing and Financial Details
- Residential Lease
- Security Deposit $2,600
- Tenant pays for all utilities
- Rent includes sewer, trash removal, parking
- No Smoking Allowed
- 12-Month Min and 24-Month Max Lease Term
- Available 6/1/25
- Assessor Parcel Number 5214//0066
Community Details
Overview
- No Home Owners Association
- Deanwood Subdivision
Pet Policy
- No Pets Allowed
Map
Source: Bright MLS
MLS Number: DCDC2201884
APN: 5214-0066
- 711 57th Place NE
- 5613 J St
- 5505 Hayes St NE
- 711 Eastern Ave NE
- 55th 51st St NE
- 5711 J St
- 817 57th Place
- 5405 James Place NE
- 5338 Jay St NE
- 709 58th Ave
- Lot #1,2,3,843 &5 Field Place NE
- 5818 lot 813,811,007 Field Place NE
- 5500 Foote St NE
- 5613 Kolb St
- 5710 Kolb St
- 703 59th Ave
- 5823 Field Place NE
- 1023 58th Ave
- 708 59th Place
- 948 Eastern Ave NE Unit 3
