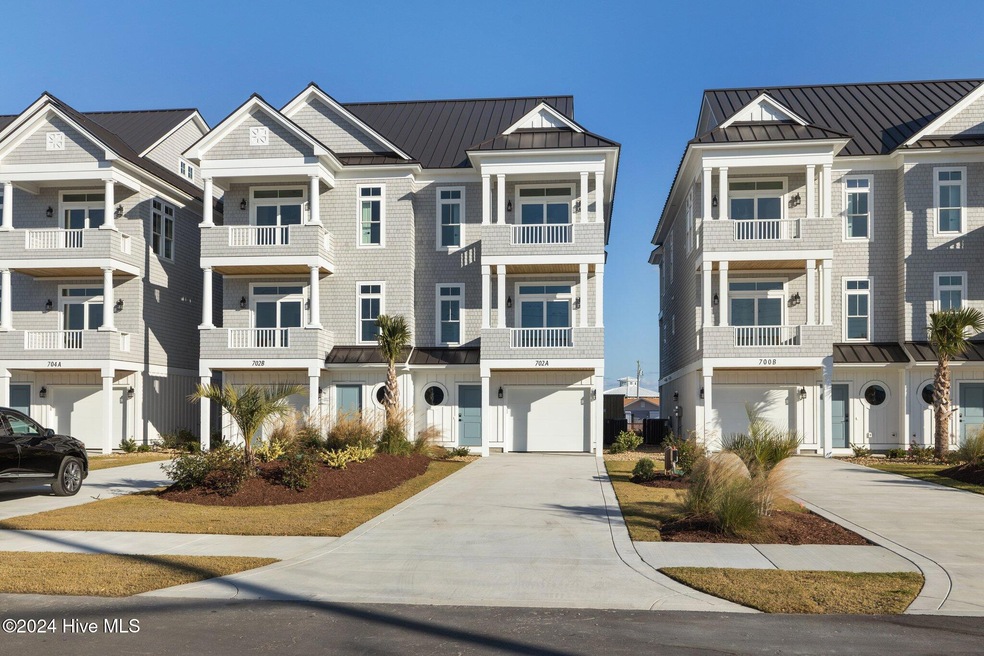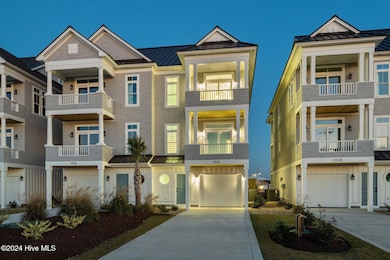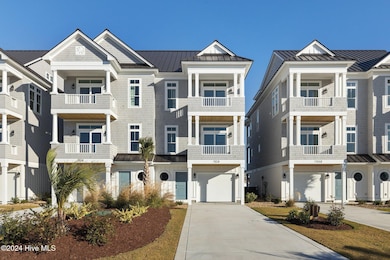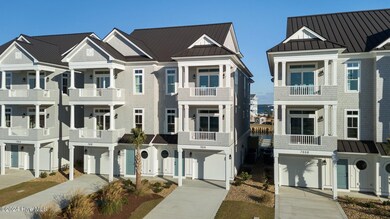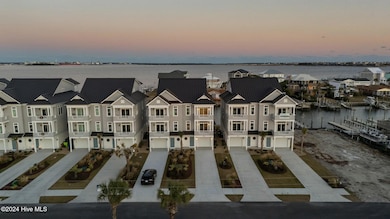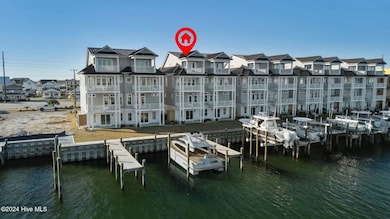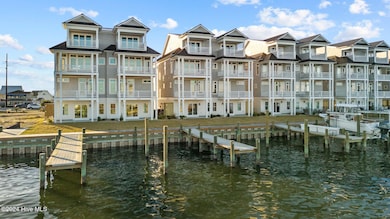
702 Atlantic Beach Causeway Unit A Atlantic Beach, NC 28512
Highlights
- Views of a Sound
- Boat Dock
- Home fronts a sound
- Morehead City Primary School Rated A-
- Water Access
- Boat Slip
About This Home
As of May 2025New, move-in ready, waterfront townhome with its own 40' boat slip at your back door, this island oasis offers care-free living including elevator to all levels. Designed and built with exceptional upgrades, from quartz counter tops, to tiled kitchen back-splashes and bathroom walls, ship lap dining area and crown molding throughout, no expense has been spared. Enjoy outside patio/decks/balconies on all 4 levels on the waterfront side and 2 levels of the street side to extend living area outside to enjoy the island breezes. Exceptional layout enjoys enclosed outdoor shower when coming back from a fishing excursion or a day at the beach, garage with side entry door, foyer, den with full bath, and laundry room on the ground level. The second level offers 2 bedrooms with on-suite baths. The third level is a grand living/dining/kitchen exquisitely appointed with GE Cafe' Collection appliances, and a 1/2 bath. And yes, the 4th level has another (3rd) bedroom with on-suite bath and a large covered balcony to enjoy the most beautiful water views. Almost forgot to mention the walk-in attic! Location is perfect from water to land; quick and easy access to most everything within a few minutes. Interested? Easy to see most any day at anytime!
Last Agent to Sell the Property
Emerald Isle Realty License #172902 Listed on: 11/11/2024
Last Buyer's Agent
A Non Member
A Non Member
Townhouse Details
Home Type
- Townhome
Est. Annual Taxes
- $5,139
Year Built
- Built in 2024
Lot Details
- Home fronts a sound
- Home fronts a canal
- End Unit
HOA Fees
- $317 Monthly HOA Fees
Property Views
- Views of a Sound
- Intracoastal Views
Home Design
- Reverse Style Home
- Slab Foundation
- Wood Frame Construction
- Metal Roof
- Shake Siding
- Stick Built Home
- Cedar
Interior Spaces
- 2,706 Sq Ft Home
- 4-Story Property
- Elevator
- Ceiling Fan
- Double Pane Windows
- Combination Dining and Living Room
- Attic Floors
- Termite Clearance
- Washer and Dryer Hookup
Kitchen
- Dishwasher
- Kitchen Island
- Solid Surface Countertops
Flooring
- Wood
- Tile
- Luxury Vinyl Plank Tile
Bedrooms and Bathrooms
- 3 Bedrooms
- Walk-in Shower
Parking
- 1 Car Attached Garage
- Garage Door Opener
- Driveway
Outdoor Features
- Outdoor Shower
- Water Access
- Boat Slip
- Balcony
- Deck
- Covered patio or porch
Schools
- Morehead City Elementary School
- Morehead City Middle School
- West Carteret High School
Utilities
- Heat Pump System
- Electric Water Heater
Listing and Financial Details
- Assessor Parcel Number 638509061831000
Community Details
Overview
- Master Insurance
- Showboat Cottages HOA, Phone Number (252) 727-4647
- Showboat Cottages Subdivision
- Maintained Community
Recreation
- Boat Dock
Security
- Resident Manager or Management On Site
Ownership History
Purchase Details
Purchase Details
Similar Homes in Atlantic Beach, NC
Home Values in the Area
Average Home Value in this Area
Purchase History
| Date | Type | Sale Price | Title Company |
|---|---|---|---|
| Warranty Deed | $8,016 | -- | |
| Warranty Deed | $2,250,000 | None Available |
Mortgage History
| Date | Status | Loan Amount | Loan Type |
|---|---|---|---|
| Previous Owner | $50,050 | Credit Line Revolving |
Property History
| Date | Event | Price | Change | Sq Ft Price |
|---|---|---|---|---|
| 05/09/2025 05/09/25 | Sold | $1,525,000 | -1.6% | $564 / Sq Ft |
| 04/07/2025 04/07/25 | Pending | -- | -- | -- |
| 11/11/2024 11/11/24 | For Sale | $1,550,000 | +7.0% | $573 / Sq Ft |
| 10/18/2024 10/18/24 | Sold | $1,449,000 | 0.0% | $535 / Sq Ft |
| 09/06/2023 09/06/23 | Pending | -- | -- | -- |
| 09/06/2023 09/06/23 | For Sale | $1,449,000 | -- | $535 / Sq Ft |
Tax History Compared to Growth
Tax History
| Year | Tax Paid | Tax Assessment Tax Assessment Total Assessment is a certain percentage of the fair market value that is determined by local assessors to be the total taxable value of land and additions on the property. | Land | Improvement |
|---|---|---|---|---|
| 2024 | $5,139 | $0 | $0 | $0 |
| 2023 | $5,139 | $1,507,188 | $1,496,250 | $10,938 |
| 2022 | $4,989 | $1,507,188 | $1,496,250 | $10,938 |
| 2021 | $4,989 | $1,975,512 | $1,496,250 | $479,262 |
| 2020 | $6,534 | $1,975,512 | $1,496,250 | $479,262 |
| 2019 | $5,474 | $1,760,910 | $907,200 | $853,710 |
| 2017 | $5,474 | $1,760,910 | $907,200 | $853,710 |
| 2016 | $5,474 | $1,760,910 | $907,200 | $853,710 |
| 2015 | $5,298 | $1,760,910 | $907,200 | $853,710 |
| 2014 | $5,676 | $1,887,011 | $862,400 | $1,024,611 |
Agents Affiliated with this Home
-
Donald Whiteside

Seller's Agent in 2025
Donald Whiteside
Emerald Isle Realty
(252) 354-4060
2 in this area
202 Total Sales
-
A
Buyer's Agent in 2025
A Non Member
A Non Member
-
Mary Cheatham King

Seller's Agent in 2024
Mary Cheatham King
Keller Williams Crystal Coast
(252) 808-5596
174 in this area
1,346 Total Sales
Map
Source: Hive MLS
MLS Number: 100475430
APN: 6385.09.06.0835000
- 710 Atlantic Beach Causeway Unit A
- 700 Atlantic Beach Causeway Unit B
- 712 Atlantic Beach Causeway Unit A
- 247 Bayview Blvd
- 519 Atlantic Beach Causeway
- 221 Smith St
- 241 Moonlight Dr
- 127 Old Causeway Rd Unit 27
- 127 Old Causeway Rd Unit A-29
- 201 Shore Dr
- 109 Caribbean Way Rd
- 119 Center Dr Unit 3
- 119 Center Dr Unit 1
- 119 Center Dr Unit 4
- 108 N Kinston Ave
- 104 Atlantic Beach
- 121 Sound Dr
- 104 Bayview Blvd
- 215 W Fort MacOn Rd Unit 104
- 117 W Bogue Blvd Unit A&B
