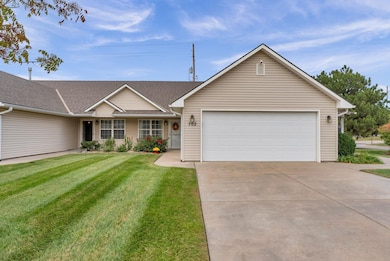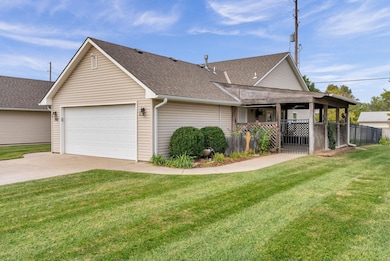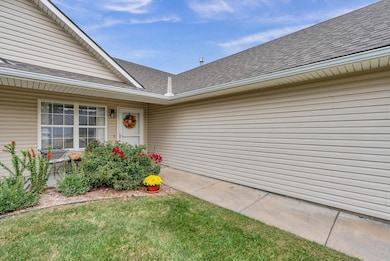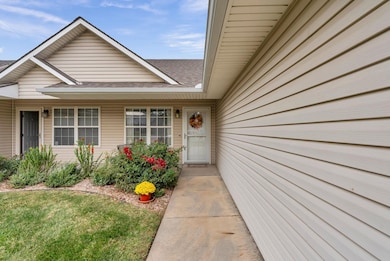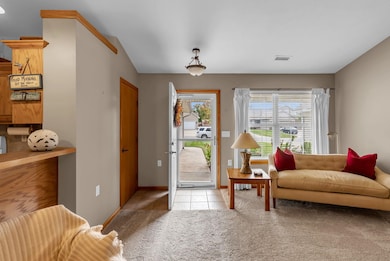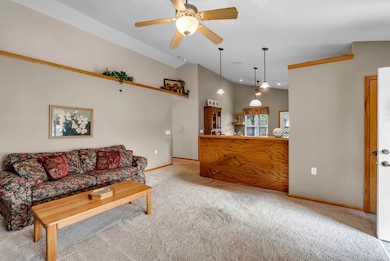702 Autumn Ridge Ct Andover, KS 67002
Estimated payment $1,480/month
Highlights
- Covered Patio or Porch
- Cul-De-Sac
- Covered Deck
- Cottonwood Elementary School Rated A-
- 2 Car Attached Garage
- Walk-In Closet
About This Home
Step inside this beautifully designed 3 bedroom, 2 bath, zero-entry duplex that perfectly blends comfort, functionality, and modern convenience. From the moment you arrive, the home’s welcoming covered entryway lead to front door with storm door setting the tone for the warm and thoughtfully planned spaces within. The living room immediately impresses with its vaulted ceiling, ceiling fan, and large front window that floods the space with natural light, creating an open and airy ambiance. The spacious design makes this area ideal for both everyday living and entertaining, with room to gather comfortably while maintaining a sense of elegance and flow. The kitchen continues the theme of light and space with its own vaulted ceiling and ceiling fan, offering both practicality and style. An abundance of cabinetry provides ample storage for all your culinary needs, while the movable island allows for flexible workspace and easy rearrangement for hosting or meal prep. All appliances stay, including a new dishwasher, ensuring a smooth transition for the next owner. A cozy breakfast nook provides the perfect place to start your morning, with a door leading to the covered back patio—a private retreat designed for year-round comfort. Out back, you’ll find a peaceful and private patio area complete with lattice boards for added seclusion and two outdoor ceiling fans to keep the space cool on warm days. Whether enjoying quiet evenings outdoors or entertaining friends, this relaxing setting enhances the home’s charm and livability. The primary en-suite bedroom is a true haven. Featuring vaulted ceilings, a ceiling fan, and generous proportions, it offers both comfort and sophistication. The large walk-in closet includes a steel door that doubles as the home’s safe room, adding an extra layer of security and peace of mind. The en-suite bathroom features a zero-entry shower, designed for accessibility and ease, combining style with practicality. Two additional guest bedrooms provide versatile space—perfect for family, guests, or a home office—along with a well-appointed full hall bathroom complete with a bathtub for added convenience. Outside, the home backs to green space, providing a scenic and tranquil view with no immediate backyard neighbors. A sprinkler system keeps the landscaping lush, and lawn mowing is included in the HOA, making maintenance effortless. Situated in a friendly and quaint neighborhood, this home offers the ideal balance between privacy and community. It’s tucked away from it all yet close to everything you need—shops, dining, parks, and easy access to major routes—making it a perfect fit for those seeking both comfort and convenience. From the thoughtful zero-entry design to the relaxing outdoor spaces and smart layout, this duplex delivers the ease of single-level living with refined finishes and modern amenities throughout. It’s a home that truly stands out for its functionality, charm, and attention to detail. Welcome home to a place where every feature has been crafted for comfort, security, and style. It's an exceptional property offering peaceful living in one of the area’s most desirable settings.
Listing Agent
Berkshire Hathaway PenFed Realty Brokerage Phone: 316-518-0028 License #00239680 Listed on: 10/24/2025
Property Details
Home Type
- Multi-Family
Est. Annual Taxes
- $2,804
Year Built
- Built in 2003
Lot Details
- 6,970 Sq Ft Lot
- Cul-De-Sac
- Wrought Iron Fence
HOA Fees
- $60 Monthly HOA Fees
Parking
- 2 Car Attached Garage
Home Design
- Slab Foundation
- Composition Roof
- Vinyl Siding
Interior Spaces
- 1,326 Sq Ft Home
- 1-Story Property
- Ceiling Fan
- Living Room
- Combination Kitchen and Dining Room
Kitchen
- Microwave
- Dishwasher
Flooring
- Carpet
- Tile
Bedrooms and Bathrooms
- 3 Bedrooms
- Walk-In Closet
- 2 Full Bathrooms
Laundry
- Laundry Room
- Laundry on main level
- Dryer
- Washer
Outdoor Features
- Covered Deck
- Covered Patio or Porch
Schools
- Sunflower Elementary School
- Andover Central High School
Utilities
- Forced Air Heating and Cooling System
- Heating System Uses Natural Gas
Community Details
- Association fees include lawn service
- Autumn Ridge Subdivision
Listing and Financial Details
- Assessor Parcel Number 008-304-19-0-10-02-040.01-0
Map
Home Values in the Area
Average Home Value in this Area
Tax History
| Year | Tax Paid | Tax Assessment Tax Assessment Total Assessment is a certain percentage of the fair market value that is determined by local assessors to be the total taxable value of land and additions on the property. | Land | Improvement |
|---|---|---|---|---|
| 2025 | $28 | $19,179 | $2,936 | $16,243 |
| 2024 | $28 | $19,350 | $2,159 | $17,191 |
| 2023 | $2,894 | $19,562 | $2,159 | $17,403 |
| 2022 | $2,486 | $17,227 | $2,159 | $15,068 |
| 2021 | $2,486 | $16,336 | $2,159 | $14,177 |
| 2020 | $2,627 | $16,336 | $2,159 | $14,177 |
| 2019 | $2,486 | $15,330 | $2,159 | $13,171 |
| 2018 | $2,415 | $14,964 | $2,159 | $12,805 |
| 2017 | $2,415 | $14,964 | $2,159 | $12,805 |
| 2014 | -- | $131,940 | $18,770 | $113,170 |
Property History
| Date | Event | Price | List to Sale | Price per Sq Ft |
|---|---|---|---|---|
| 10/28/2025 10/28/25 | Pending | -- | -- | -- |
| 10/24/2025 10/24/25 | For Sale | $225,000 | -- | $170 / Sq Ft |
Source: South Central Kansas MLS
MLS Number: 663901
APN: 304-19-0-10-02-040-01-0
- 606 N Lakeside Dr
- 240 Bent Tree Ct
- 305 Oakmont Ct
- 328 W 1st St
- 109 S Putter Dr
- 135 Chapel Dr
- 114 S Lakeside Dr
- 818 N Mccloud Cir
- 818 Mccloud Cir
- 844 N Speyside Cir
- 601 Brentwood Place
- 602 Brentwood Place
- 818 N McCloud Cir Unit#507
- 826 N Speyside Cir
- 849 N Speyside Cir
- 238 S Jamestown Cir
- 15839 E Sharon Ln
- 15800 E Limerick St
- 123 S Sunset Dr
- 131 S Sunset Dr

