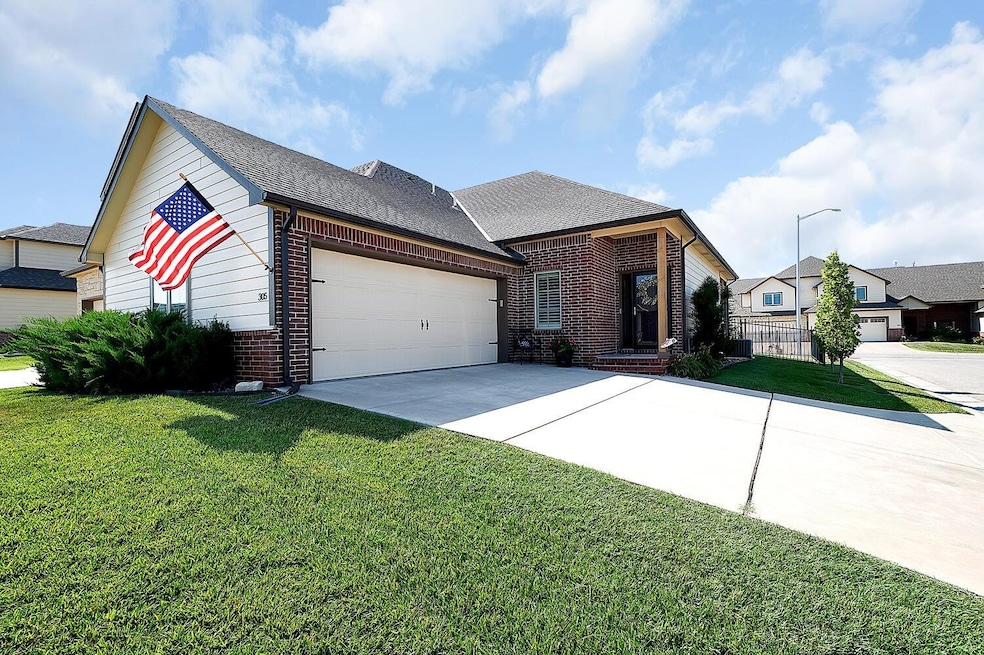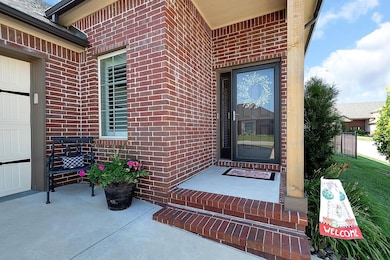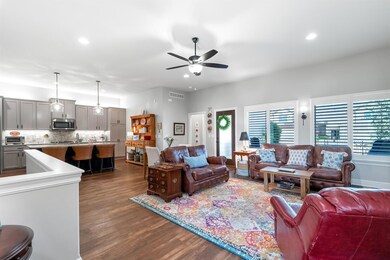818 N Mccloud Cir Andover, KS 67002
Estimated payment $2,973/month
Highlights
- Recreation Room
- Corner Lot
- Fireplace
- Cottonwood Elementary School Rated A-
- Home Office
- Plantation Shutters
About This Home
Immaculate condition condo with rare exterior maintenance included in the Andover school district complete with inspection just done last year and all minor repairs were made already!! Built in 2019 and only $6500 in specials left after 2025. Sellers are moving out of state and priced for quicker sale!! This lovely home has a large open floorplan layout with custom, plantation shutters on main level windows, one of the largest backyards in the development and this is completely fenced around so you enjoy outdoor and indoor living at its finest with the HOA caring for all the water, sprinklers, exterior maintenance including roofs (please contact listing agent for painting rotation for this unit), lawn care, and so much more. Located within walking distance to the Terradyne golf course and restaurant and in a gated area for this price. The home has main level primary bedroom with attached en suite, there is a second main level full bath on the opposite side of the main level right next to the office that can also be the 2nd bedroom(closet is located right beside office/bedroom space). This unit has NO upper level as many of the ones in this area do so this has been a desirable option to not have to go upstairs for guest or additional space. The basement has a full large rec room, separate hallway leading to a 3rd bedroom with walk in closet and 3rd full bath down the same hallway access. There is a separate office area and large oversized storage area. This one is truly a home you must see as location and priced below values in the area for a quick sale. Sellers loved the area and home and would stay but they are moving out of state.
Listing Agent
Berkshire Hathaway PenFed Realty Brokerage Phone: 316-516-4591 License #00230759 Listed on: 07/10/2025
Home Details
Home Type
- Single Family
Est. Annual Taxes
- $7,850
Year Built
- Built in 2019
Lot Details
- 6,098 Sq Ft Lot
- Wrought Iron Fence
- Corner Lot
- Sprinkler System
HOA Fees
- $300 Monthly HOA Fees
Parking
- 2 Car Attached Garage
Home Design
- Composition Roof
Interior Spaces
- 1-Story Property
- Ceiling Fan
- Fireplace
- Plantation Shutters
- Combination Dining and Living Room
- Home Office
- Recreation Room
- Natural lighting in basement
- Storm Doors
Kitchen
- Dishwasher
- Disposal
Flooring
- Carpet
- Luxury Vinyl Tile
Bedrooms and Bathrooms
- 3 Bedrooms
- Walk-In Closet
- 3 Full Bathrooms
Laundry
- Laundry Room
- Laundry on main level
Outdoor Features
- Patio
Schools
- Cottonwood Elementary School
- Andover High School
Utilities
- Forced Air Heating and Cooling System
- Heating System Uses Natural Gas
Community Details
- Association fees include exterior maintenance, insurance, lawn service, - see remarks
- $250 HOA Transfer Fee
- Terradyne Subdivision
Listing and Financial Details
- Assessor Parcel Number 001-1394127
Map
Home Values in the Area
Average Home Value in this Area
Property History
| Date | Event | Price | List to Sale | Price per Sq Ft | Prior Sale |
|---|---|---|---|---|---|
| 09/26/2025 09/26/25 | For Sale | $395,000 | +2.6% | $141 / Sq Ft | |
| 08/15/2025 08/15/25 | Sold | -- | -- | -- | View Prior Sale |
| 07/10/2025 07/10/25 | For Sale | $385,000 | -3.8% | $154 / Sq Ft | |
| 06/03/2025 06/03/25 | Pending | -- | -- | -- | |
| 05/27/2025 05/27/25 | For Sale | $400,000 | +27.0% | $160 / Sq Ft | |
| 01/06/2023 01/06/23 | Sold | -- | -- | -- | View Prior Sale |
| 11/25/2022 11/25/22 | Pending | -- | -- | -- | |
| 11/15/2022 11/15/22 | For Sale | $315,000 | -- | $141 / Sq Ft |
Source: South Central Kansas MLS
MLS Number: 658269
- 818 Mccloud Cir
- 844 N Speyside Cir
- 818 N McCloud Cir Unit#507
- 849 N Speyside Cir
- 826 N Speyside Cir
- 15839 E Sharon Ln
- 1005 Terradyne Cir
- 606 N Lakeside Dr
- 15800 E Limerick St
- 702 Autumn Ridge Ct
- 305 Oakmont Ct
- 220 N Montbella Cir
- 14930 E Plymouth St
- 1317 N Shadow Rock Dr
- 16 N Sagebrush St
- 15940 E Lynnwood Cir
- 240 Bent Tree Ct
- 114 S Lakeside Dr
- 1520 N Ridgehurst St
- 1441 N Shadow Rock Dr
- 305 Lioba Dr
- 340 S Pitchers Ct
- 107 S Shay Rd
- 415 S Sunset Dr Unit 423-7
- 400 S Heritage Way
- 711 Cloud Ave
- 300 S 127th St E
- 124 N Jackson Heights Ct N Unit 124 Jackson Heights Court North
- 321 N Jackson Heights St
- 306 S Zelta St
- 13609 E Pawnee Rd
- 2925 N Boulder Dr
- 12944 E Blake St
- 12942 E Blake St
- 12938 E Blake St
- 12948 E Blake St
- 12936 E Blake St
- 9911 E 21st St N
- 10034 E Bayley Ct
- 9450 E Corporate Hills Dr







