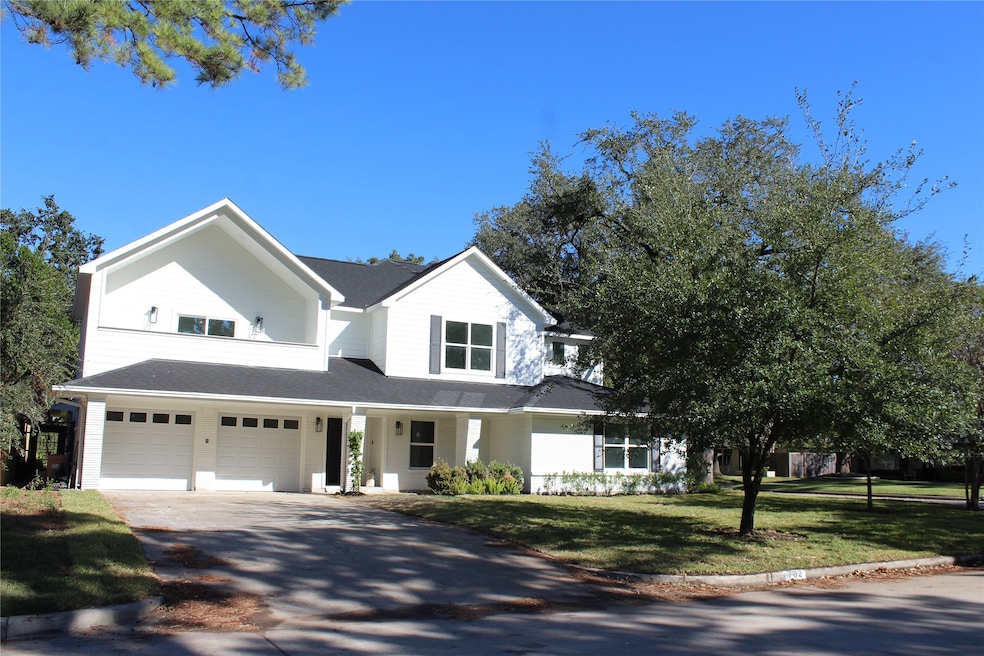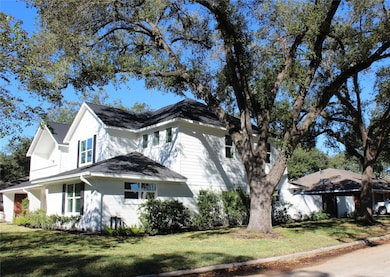702 Azaleadell Dr Houston, TX 77018
Oak Forest-Garden Oaks NeighborhoodEstimated payment $7,461/month
Highlights
- Craftsman Architecture
- Wood Flooring
- High Ceiling
- Deck
- Corner Lot
- Game Room
About This Home
Beautifully reimagined home in Garden Oaks!
Taken to the bones and completely rebuilt with new plumbing, electrical, and HVAC systems. Meticulously renovated with attention to every detail, this stunning residence blends Garden Oaks charm with modern luxury. The expanded floor plan features an inviting open living and dining area and a state-of-the-art kitchen with high-end appliances, elegant cabinetry, and a stylish layout. A Rinnai on-demand tankless water heater adds energy efficiency and comfort.
Downstairs offers the primary suite with a lavish bath, plus a guest suite and home office. Upstairs includes two spacious bedrooms, two full baths, a large game room, and a versatile bonus room. The insulated garage features dual LiftMaster motors and smart connectivity.
Located on a spacious corner lot with a spectacular backyard ready for your dream pool, this home perfectly combines sophistication, comfort, and family living.
Home Details
Home Type
- Single Family
Est. Annual Taxes
- $7,775
Year Built
- Built in 1955
Lot Details
- 7,665 Sq Ft Lot
- West Facing Home
- Back Yard Fenced
- Corner Lot
- Sprinkler System
Parking
- 2 Car Attached Garage
Home Design
- Craftsman Architecture
- Contemporary Architecture
- Traditional Architecture
- Brick Exterior Construction
- Slab Foundation
- Composition Roof
- Cement Siding
Interior Spaces
- 4,113 Sq Ft Home
- 2-Story Property
- High Ceiling
- Ceiling Fan
- Formal Entry
- Family Room Off Kitchen
- Combination Dining and Living Room
- Home Office
- Game Room
- Washer and Gas Dryer Hookup
Kitchen
- Walk-In Pantry
- Gas Oven
- Gas Range
- Free-Standing Range
- Microwave
- Dishwasher
- Self-Closing Drawers and Cabinet Doors
- Disposal
Flooring
- Wood
- Carpet
- Tile
Bedrooms and Bathrooms
- 4 Bedrooms
- 4 Full Bathrooms
- Double Vanity
Eco-Friendly Details
- ENERGY STAR Qualified Appliances
- Energy-Efficient Windows with Low Emissivity
- Energy-Efficient Lighting
- Energy-Efficient Thermostat
Outdoor Features
- Balcony
- Deck
- Patio
Schools
- Garden Oaks Elementary School
- Black Middle School
- Waltrip High School
Utilities
- Central Heating and Cooling System
- Heating System Uses Gas
- Programmable Thermostat
- Tankless Water Heater
Community Details
- Garden Oaks Subdivision
Map
Home Values in the Area
Average Home Value in this Area
Tax History
| Year | Tax Paid | Tax Assessment Tax Assessment Total Assessment is a certain percentage of the fair market value that is determined by local assessors to be the total taxable value of land and additions on the property. | Land | Improvement |
|---|---|---|---|---|
| 2025 | $7,775 | $594,646 | $439,425 | $155,221 |
| 2024 | $7,775 | $549,992 | $333,113 | $216,879 |
| 2023 | $7,775 | $493,473 | $283,500 | $209,973 |
| 2022 | $7,927 | $360,000 | $283,500 | $76,500 |
| 2021 | $9,672 | $415,000 | $283,500 | $131,500 |
| 2020 | $9,491 | $450,322 | $283,500 | $166,822 |
| 2019 | $9,016 | $356,289 | $177,188 | $179,101 |
| 2018 | $6,684 | $343,366 | $177,188 | $166,178 |
| 2017 | $8,682 | $343,366 | $177,188 | $166,178 |
| 2016 | $8,420 | $343,366 | $177,188 | $166,178 |
| 2015 | $5,510 | $339,315 | $177,188 | $162,127 |
| 2014 | $5,510 | $313,552 | $177,188 | $136,364 |
Property History
| Date | Event | Price | List to Sale | Price per Sq Ft | Prior Sale |
|---|---|---|---|---|---|
| 11/25/2025 11/25/25 | For Sale | $1,290,000 | +136.7% | $314 / Sq Ft | |
| 02/28/2025 02/28/25 | Sold | -- | -- | -- | View Prior Sale |
| 02/13/2025 02/13/25 | For Sale | $545,000 | 0.0% | $270 / Sq Ft | |
| 01/08/2025 01/08/25 | Pending | -- | -- | -- | |
| 12/27/2024 12/27/24 | For Sale | $545,000 | 0.0% | $270 / Sq Ft | |
| 11/20/2022 11/20/22 | Rented | $2,500 | 0.0% | -- | |
| 10/26/2022 10/26/22 | Under Contract | -- | -- | -- | |
| 10/17/2022 10/17/22 | Price Changed | $2,500 | -2.0% | $1 / Sq Ft | |
| 10/11/2022 10/11/22 | Price Changed | $2,550 | -1.9% | $1 / Sq Ft | |
| 09/26/2022 09/26/22 | Price Changed | $2,600 | -12.6% | $1 / Sq Ft | |
| 09/02/2022 09/02/22 | For Rent | $2,975 | -- | -- |
Purchase History
| Date | Type | Sale Price | Title Company |
|---|---|---|---|
| Deed | -- | None Listed On Document | |
| Vendors Lien | -- | Tradition Title Co | |
| Warranty Deed | -- | Houston Title Co | |
| Warranty Deed | -- | Regency Title | |
| Warranty Deed | -- | Regency Title | |
| Warranty Deed | -- | -- |
Mortgage History
| Date | Status | Loan Amount | Loan Type |
|---|---|---|---|
| Open | $609,000 | Construction | |
| Previous Owner | $284,400 | New Conventional | |
| Previous Owner | $140,925 | No Value Available | |
| Previous Owner | $95,000 | No Value Available | |
| Previous Owner | $112,500 | No Value Available | |
| Previous Owner | $103,550 | No Value Available |
Source: Houston Association of REALTORS®
MLS Number: 70002898
APN: 0791390010009
- 535 Azaleadell Dr
- 739 Azaleadell Dr
- 752 Curtin St
- 748 Curtin St
- 4510 Curtin Park Ct
- 744 Curtin St
- 742 Curtin St
- 814 Azalea St
- 9388 Plan at Thornton Oaks
- 9384 Plan at Thornton Oaks
- 719 Thornton Rd Unit B
- 719 Thornton Rd Unit E
- 719 Thornton Rd Unit A
- 719 Thornton Rd Unit F
- 811 Thornton Rd Unit B
- 817 Thornton Rd Unit G
- 812 Thornton Rd Unit B
- 543 Heidrich St
- 814 W 41st St
- 819 Woodcrest Dr
- 4516 Curtin Park Ct
- 648 Westcross St Unit 801
- 725 W 42nd St
- 638 Heidrich St Unit 20
- 4528 Curtin Park Ct
- 803 Thornton Rd Unit F
- 650 Westcross St Unit 83
- 650 Westcross St Unit 84
- 806 Thornton Rd Unit C
- 641 W Crosstimbers St Unit 605
- 641 W Crosstimbers St Unit A3.518
- 641 W Crosstimbers St Unit S1.221
- 641 W Crosstimbers St Unit 112
- 641 W Crosstimbers St Unit B8.211
- 641 W Crosstimbers St Unit 1-605
- 641 W Crosstimbers St Unit 211
- 641 W Crosstimbers St Unit 706
- 812 Fisher St Unit A
- 426 Sikes St Unit B
- 602 Thornton Oaks Ln


