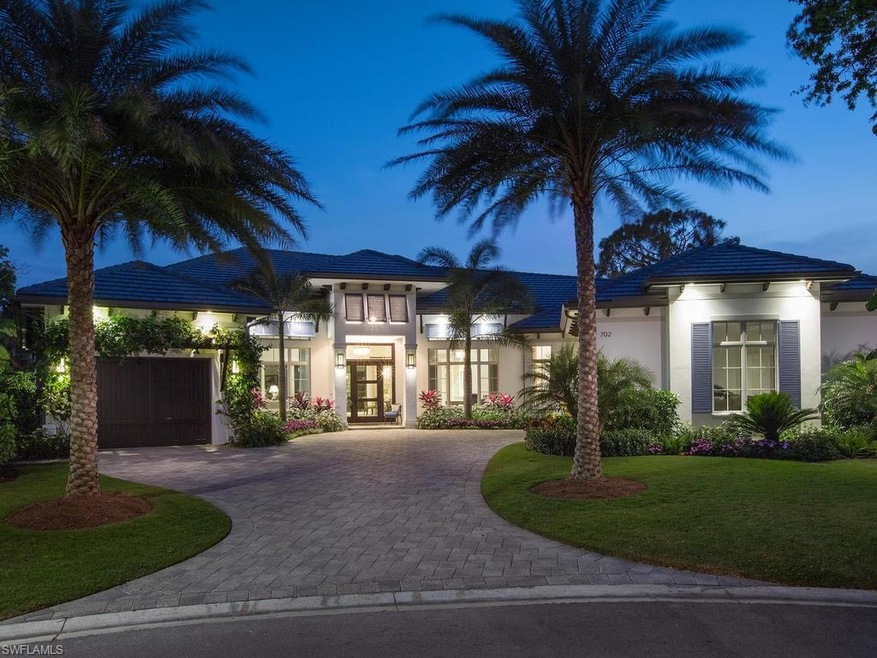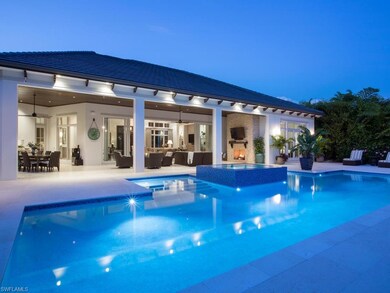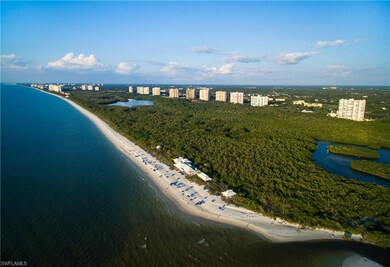
702 Bobwhite Ln Naples, FL 34108
Pelican Bay NeighborhoodHighlights
- Community Beach Access
- Full Service Day or Wellness Spa
- Private Beach
- Sea Gate Elementary School Rated A
- Golf Course Community
- Fitness Center
About This Home
As of May 2018The prettiest house on the prettiest street in Pelican Bay! This 2016 British West Indies estate home features an open concept living at its finest. Filled with natural light, hardwood floors throughout, soaring ceilings and a beautifully furnished interior. This home lives like a sophisticated beach retreat. The outdoor living space is the crown jewel of the home, overlooking oversized lap pool with infinity edge spa, TV, fireplace, and lushly landscaped spacious SW exposure. Four en-suite bedrooms, light-filled office, a chef's kitchen with top-of-the-line wolf and subzero appliances, unique side yard with fire pit and outdoor shower are just some of the many features that make this home a stand out. Beautifully furnished, this home is ready for you to move in today. Generator, remote control lanai screens, and shutters, outdoor kitchen, Sonos sound system, wet bar... simply no detail overlooked. Pelican Bay offers unmatched amenities: 3 miles of white sandy beaches, 2 beachfront clubs, a challenging tennis program, kayaking, miles of bike paths. Memberships to The Club Pelican Bay featuring 27 holes of golf are still available. It's a lifestyle.
Last Agent to Sell the Property
Calusa Bay Properties LLC License #NAPLES-249518212
Home Details
Home Type
- Single Family
Est. Annual Taxes
- $30,697
Year Built
- Built in 2016
Lot Details
- 0.31 Acre Lot
- Lot Dimensions: 53
- Private Beach
- Cul-De-Sac
- Southwest Facing Home
- Fenced
- Paved or Partially Paved Lot
- Sprinkler System
HOA Fees
- $199 Monthly HOA Fees
Parking
- 3 Car Attached Garage
- Automatic Garage Door Opener
Home Design
- Traditional Architecture
- Concrete Block With Brick
- Stucco
- Tile
Interior Spaces
- 4,540 Sq Ft Home
- 1-Story Property
- Wet Bar
- Custom Mirrors
- Central Vacuum
- Furnished
- Furnished or left unfurnished upon request
- Cathedral Ceiling
- Whole House Fan
- Ceiling Fan
- Fireplace
- Electric Shutters
- Double Hung Windows
- Transom Windows
- Sliding Windows
- French Doors
- Great Room
- Family or Dining Combination
- Home Office
- Screened Porch
- Home Gym
- Wood Flooring
Kitchen
- Eat-In Kitchen
- Built-In Self-Cleaning Oven
- Cooktop
- Microwave
- Freezer
- Ice Maker
- Dishwasher
- Wine Cooler
- Kitchen Island
- Built-In or Custom Kitchen Cabinets
- Disposal
Bedrooms and Bathrooms
- 4 Bedrooms
- Split Bedroom Floorplan
- Built-In Bedroom Cabinets
- Walk-In Closet
- Dual Sinks
- Bathtub With Separate Shower Stall
- Multiple Shower Heads
Laundry
- Laundry Room
- Dryer
- Washer
- Laundry Tub
Home Security
- Monitored
- High Impact Windows
- High Impact Door
- Fire and Smoke Detector
Pool
- Concrete Pool
- Heated In Ground Pool
- Heated Spa
- In Ground Spa
- Saltwater Pool
- Pool is Self Cleaning
- Outdoor Shower
- Pool Bathroom
- Pool Equipment Stays
Outdoor Features
- Courtyard
- Deck
- Outdoor Fireplace
- Outdoor Kitchen
- Lanai
- Outdoor Gas Grill
Schools
- Sea Gate Elementary School
- Pine Ridge Middle School
- Barron Collier High School
Utilities
- Zoned Heating and Cooling
- Humidstat
- Underground Utilities
- Power Generator
- High Speed Internet
- Cable TV Available
Listing and Financial Details
- Assessor Parcel Number 66282200002
- Tax Block A
Community Details
Overview
- $6,000 Secondary HOA Transfer Fee
- Private Membership Available
Amenities
- Full Service Day or Wellness Spa
- Restaurant
- Clubhouse
- Business Center
Recreation
- Community Beach Access
- Private Beach Pavilion
- Golf Course Community
- Beach Club Membership Available
- Tennis Courts
- Shuffleboard Court
- Community Playground
- Fitness Center
- Exercise Course
- Park
- Dog Park
- Bike Trail
Security
- Card or Code Access
Map
Home Values in the Area
Average Home Value in this Area
Property History
| Date | Event | Price | Change | Sq Ft Price |
|---|---|---|---|---|
| 04/19/2025 04/19/25 | For Sale | $7,995,000 | +59.9% | $1,761 / Sq Ft |
| 05/30/2018 05/30/18 | Sold | $5,000,000 | -4.8% | $1,101 / Sq Ft |
| 04/26/2018 04/26/18 | Pending | -- | -- | -- |
| 04/13/2018 04/13/18 | For Sale | $5,250,000 | +328.6% | $1,156 / Sq Ft |
| 04/08/2015 04/08/15 | Sold | $1,225,000 | -18.3% | $400 / Sq Ft |
| 03/12/2015 03/12/15 | Pending | -- | -- | -- |
| 03/12/2015 03/12/15 | For Sale | $1,499,000 | -- | $489 / Sq Ft |
Tax History
| Year | Tax Paid | Tax Assessment Tax Assessment Total Assessment is a certain percentage of the fair market value that is determined by local assessors to be the total taxable value of land and additions on the property. | Land | Improvement |
|---|---|---|---|---|
| 2023 | $56,833 | $5,661,675 | $0 | $0 |
| 2022 | $58,673 | $5,496,772 | $2,198,949 | $3,297,823 |
| 2021 | $39,670 | $3,550,686 | $0 | $0 |
| 2020 | $38,710 | $3,501,663 | $0 | $0 |
| 2019 | $38,127 | $3,422,935 | $1,099,320 | $2,323,615 |
| 2018 | $30,481 | $2,708,176 | $726,009 | $1,982,167 |
| 2017 | $30,697 | $2,739,544 | $824,490 | $1,915,054 |
| 2016 | $11,097 | $934,422 | $0 | $0 |
| 2015 | $6,065 | $533,525 | $0 | $0 |
| 2014 | $6,182 | $479,291 | $0 | $0 |
Mortgage History
| Date | Status | Loan Amount | Loan Type |
|---|---|---|---|
| Open | $4,200,000 | New Conventional | |
| Previous Owner | $360,000 | Purchase Money Mortgage |
Deed History
| Date | Type | Sale Price | Title Company |
|---|---|---|---|
| Warranty Deed | $6,000,000 | Attorney | |
| Warranty Deed | $5,000,000 | Attorney | |
| Warranty Deed | $1,225,000 | Attorney | |
| Deed | $450,000 | -- |
Similar Homes in Naples, FL
Source: Naples Area Board of REALTORS®
MLS Number: 218028051
APN: 66282200002
- 709 Teal Ct
- 710 Bobwhite Ln
- 6557 Ridgewood Dr
- 6550 Ridgewood Dr
- 5950 Pelican Bay Blvd Unit 112
- 701 Tamarind Ct
- 5880 Via Lugano Unit 104
- 5850 Pelican Bay Blvd Unit A3
- 5908 Via Lugano
- 6000 Pelican Bay Blvd Unit 804
- 6000 Pelican Bay Blvd Unit 1501
- 6000 Pelican Bay Blvd Unit 1002
- 6000 Pelican Bay Blvd Unit 1202
- 5954 Pelican Bay Blvd Unit 235
- 5954 Pelican Bay Blvd Unit 212


