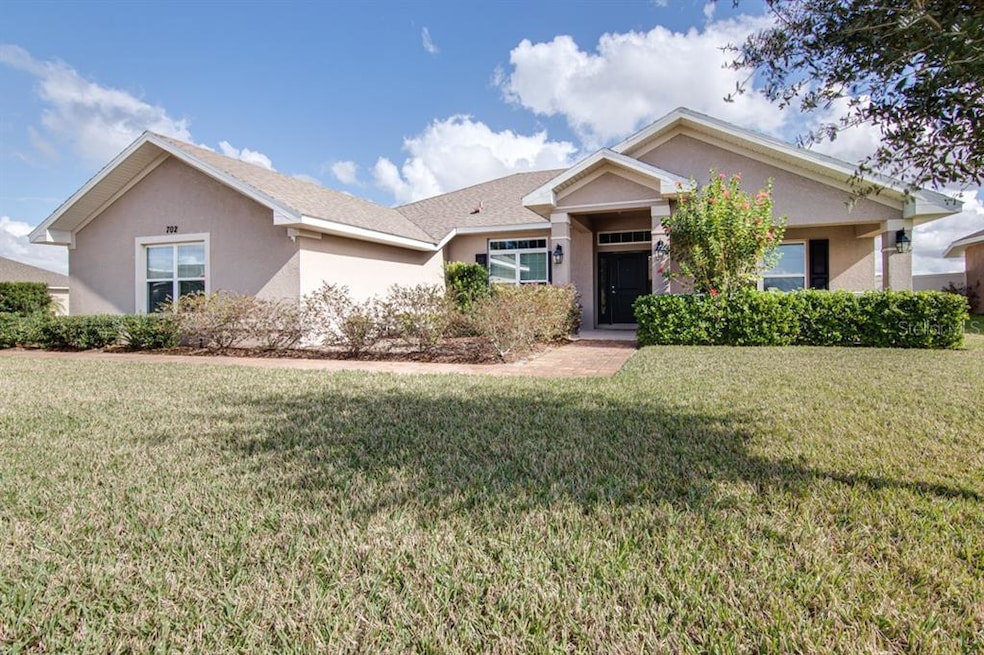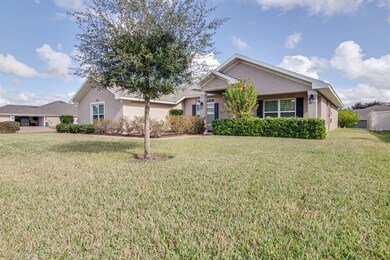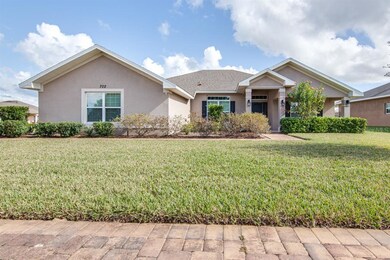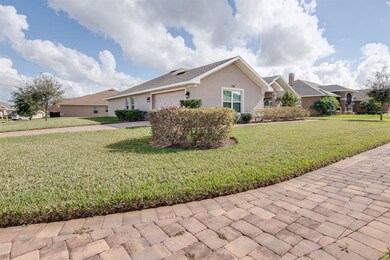
702 Country Walk Cove Eagle Lake, FL 33839
Highlights
- Open Floorplan
- Property is near public transit
- High Ceiling
- Frank E. Brigham Academy Rated 9+
- Corner Lot
- Great Room
About This Home
As of January 2022You MUST COME SEE this GORGEOUS home situated on an oversized lot in the centrally located community of Country Walk of Lake Region. The spacious, open floor plan features 4 beds, 3 full baths, a formal living room and 2,332 sq. ft. of well-appointed living space. The practically brand new home is filled with natural Florida sunshine, high ceilings and ceiling fans throughout, double insulated windows for energy efficiency. The kitchen opens to the family room and features granite countertops which is adjacent to a casual dining area. The spacious master suite includes dual sink vanity, glass enclosed shower and separate soaking tub. Additional beds and baths will easily accommodate a large family and/or overnight guests. Includes a timed sprinkler system which is on a separate irrigation meter. Close to shopping, dining and easy access to major roadways.
Call now to schedule your showing!
Last Agent to Sell the Property
FLORIDA HOMES REALTY & MORTGAGE License #490056 Listed on: 12/14/2021

Home Details
Home Type
- Single Family
Est. Annual Taxes
- $3,060
Year Built
- Built in 2016
Lot Details
- 0.26 Acre Lot
- Property fronts a private road
- West Facing Home
- Corner Lot
- Oversized Lot
- Level Lot
- Metered Sprinkler System
HOA Fees
- $37 Monthly HOA Fees
Parking
- 2 Car Attached Garage
- Secured Garage or Parking
Home Design
- Slab Foundation
- Shingle Roof
- Block Exterior
- Stucco
Interior Spaces
- 2,332 Sq Ft Home
- 1-Story Property
- Open Floorplan
- Tray Ceiling
- High Ceiling
- Ceiling Fan
- Insulated Windows
- Blinds
- French Doors
- Great Room
- Family Room Off Kitchen
- Fire and Smoke Detector
- Laundry Room
Kitchen
- Range
- Microwave
- Dishwasher
- Solid Wood Cabinet
- Disposal
Flooring
- Carpet
- Ceramic Tile
Bedrooms and Bathrooms
- 4 Bedrooms
- Split Bedroom Floorplan
- Walk-In Closet
- 3 Full Bathrooms
Utilities
- Central Heating and Cooling System
- Underground Utilities
- Electric Water Heater
- High Speed Internet
- Cable TV Available
Additional Features
- Covered patio or porch
- Property is near public transit
Community Details
- Association fees include maintenance structure, ground maintenance, private road
- Janet O'donnell Association
- Country Walk/Lk Region Subdivision
Listing and Financial Details
- Down Payment Assistance Available
- Homestead Exemption
- Visit Down Payment Resource Website
- Tax Lot 31
- Assessor Parcel Number 25-29-12-359051-000310
Ownership History
Purchase Details
Home Financials for this Owner
Home Financials are based on the most recent Mortgage that was taken out on this home.Purchase Details
Home Financials for this Owner
Home Financials are based on the most recent Mortgage that was taken out on this home.Purchase Details
Similar Homes in Eagle Lake, FL
Home Values in the Area
Average Home Value in this Area
Purchase History
| Date | Type | Sale Price | Title Company |
|---|---|---|---|
| Warranty Deed | $330,000 | Mti Title Insurance Agency | |
| Warranty Deed | $226,100 | Attorney | |
| Warranty Deed | $107,000 | Rels Title |
Mortgage History
| Date | Status | Loan Amount | Loan Type |
|---|---|---|---|
| Open | $313,500 | New Conventional | |
| Previous Owner | $180,814 | No Value Available |
Property History
| Date | Event | Price | Change | Sq Ft Price |
|---|---|---|---|---|
| 07/25/2025 07/25/25 | Price Changed | $365,000 | -2.4% | $157 / Sq Ft |
| 07/24/2025 07/24/25 | Price Changed | $374,000 | -0.3% | $160 / Sq Ft |
| 07/14/2025 07/14/25 | For Sale | $375,000 | +13.6% | $161 / Sq Ft |
| 01/27/2022 01/27/22 | Sold | $330,000 | 0.0% | $142 / Sq Ft |
| 12/18/2021 12/18/21 | Pending | -- | -- | -- |
| 12/14/2021 12/14/21 | For Sale | $330,000 | -- | $142 / Sq Ft |
Tax History Compared to Growth
Tax History
| Year | Tax Paid | Tax Assessment Tax Assessment Total Assessment is a certain percentage of the fair market value that is determined by local assessors to be the total taxable value of land and additions on the property. | Land | Improvement |
|---|---|---|---|---|
| 2023 | $3,152 | $187,783 | $0 | $0 |
| 2022 | $6,332 | $302,513 | $40,000 | $262,513 |
| 2021 | $3,106 | $181,749 | $0 | $0 |
| 2020 | $3,060 | $179,240 | $0 | $0 |
| 2018 | $2,951 | $171,943 | $0 | $0 |
| 2017 | $3,931 | $174,580 | $0 | $0 |
Agents Affiliated with this Home
-
Brandy Duncan

Seller's Agent in 2025
Brandy Duncan
COLDWELL BANKER REALTY
(863) 585-6849
2 in this area
141 Total Sales
-
Maria Elena Cendan
M
Seller's Agent in 2022
Maria Elena Cendan
FLORIDA HOMES REALTY & MORTGAGE
(786) 424-6245
1 in this area
26 Total Sales
-
Jim Brown

Buyer's Agent in 2022
Jim Brown
SPARROW KEY REALTY INC
(863) 409-9961
1 in this area
43 Total Sales
Map
Source: Stellar MLS
MLS Number: T3345708
APN: 25-29-12-359051-000310
- 924 Pearlwood Loop
- 928 Pearlwood Loop
- 944 Pearlwood Loop
- 858 Pebble Crest Ln
- 908 Pearlwood Loop
- 890 Pebble Crest Ln
- 886 Pebble Crest Ln
- 870 Pebble Crest Ln
- 932 Pearlwood Loop
- 940 Pearlwood Loop
- 878 Pebble Crest Ln
- 530 S Orange Ct
- 894 Pebble Crest Ln
- 921 Pearlwood Loop
- 252 W Brookins Ave
- 991 First Dr
- 925 First Dr
- 1205 Third Ct
- 606 E Central Ave
- 783 E Central Ave






