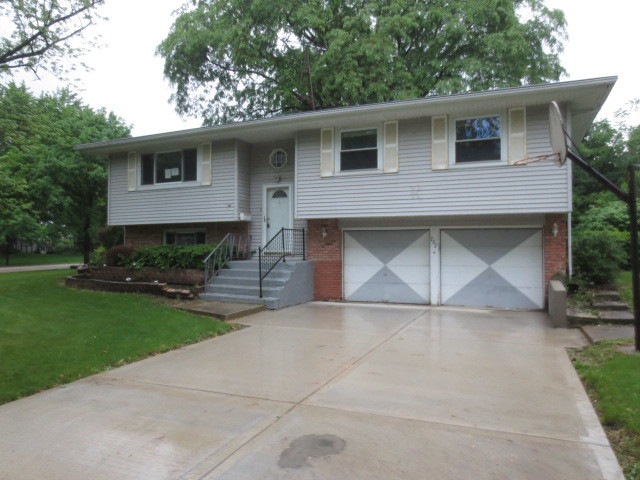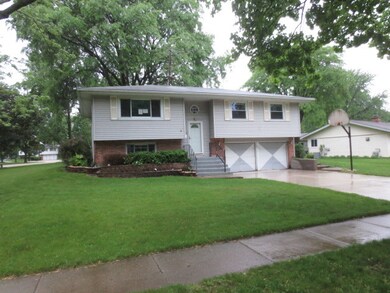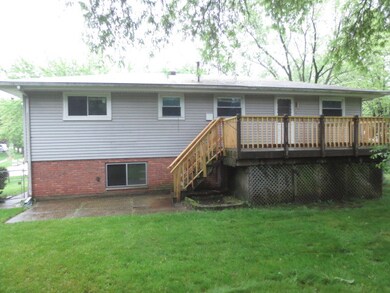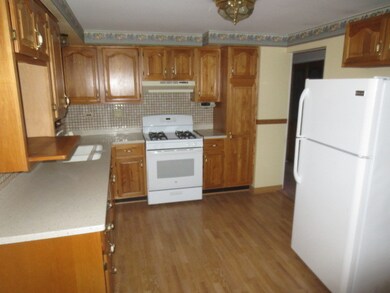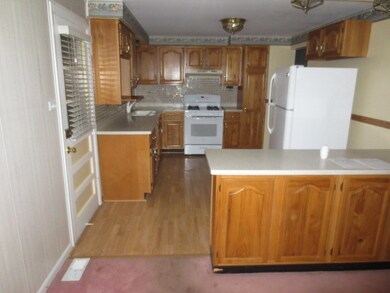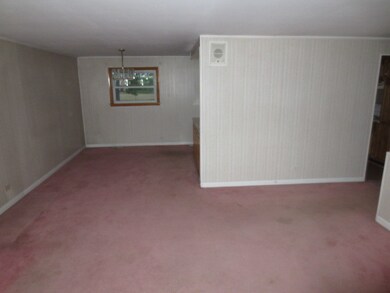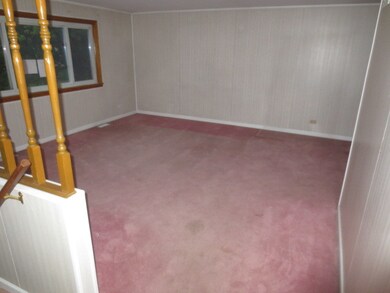
702 Dartmouth Ln Schaumburg, IL 60193
South Schaumburg NeighborhoodHighlights
- Deck
- Corner Lot
- Porch
- Nathan Hale Elementary School Rated A-
- Fenced Yard
- Attached Garage
About This Home
As of January 2024Fantastic Opportunity to own this Raised Ranch In Schaumburg! Huge Corner Lot with a Fenced Yard and a Spacious Deck off the Rear! This Fantastic Neighborhood is located in the heart of Booming Schaumburg with abundant shopping and dining options! A little elbow grease will go a long way towards making this your Dream Home!! Come take a look today before it is too late!! Choose FHA financing to qualify for $100 down payment!! Ask your Agent for details!!
Last Agent to Sell the Property
James Ihssen
Prime Time Realty License #471010540 Listed on: 06/07/2018
Home Details
Home Type
- Single Family
Est. Annual Taxes
- $6,921
Year Built
- 1964
Lot Details
- Fenced Yard
- Corner Lot
- Irregular Lot
Parking
- Attached Garage
- Parking Available
- Garage Door Opener
- Driveway
- Parking Included in Price
- Garage Is Owned
Home Design
- Aluminum Siding
Kitchen
- Oven or Range
Finished Basement
- Walk-Out Basement
- Exterior Basement Entry
- Finished Basement Bathroom
Outdoor Features
- Deck
- Porch
Utilities
- Forced Air Heating and Cooling System
- Heating System Uses Gas
Ownership History
Purchase Details
Home Financials for this Owner
Home Financials are based on the most recent Mortgage that was taken out on this home.Purchase Details
Home Financials for this Owner
Home Financials are based on the most recent Mortgage that was taken out on this home.Purchase Details
Home Financials for this Owner
Home Financials are based on the most recent Mortgage that was taken out on this home.Purchase Details
Home Financials for this Owner
Home Financials are based on the most recent Mortgage that was taken out on this home.Purchase Details
Purchase Details
Purchase Details
Home Financials for this Owner
Home Financials are based on the most recent Mortgage that was taken out on this home.Similar Home in the area
Home Values in the Area
Average Home Value in this Area
Purchase History
| Date | Type | Sale Price | Title Company |
|---|---|---|---|
| Warranty Deed | $415,000 | None Listed On Document | |
| Warranty Deed | $289,000 | Chicago Title | |
| Interfamily Deed Transfer | -- | Ravenswood Title Company Llc | |
| Quit Claim Deed | -- | Lakeland Title Services | |
| Special Warranty Deed | -- | Lakeland Title Services | |
| Special Warranty Deed | -- | None Available | |
| Sheriffs Deed | -- | Attorney |
Mortgage History
| Date | Status | Loan Amount | Loan Type |
|---|---|---|---|
| Open | $207,500 | New Conventional | |
| Previous Owner | $273,697 | New Conventional | |
| Previous Owner | $185,000 | New Conventional | |
| Previous Owner | $172,490 | Commercial | |
| Previous Owner | $318,230 | FHA | |
| Previous Owner | $333,246 | FHA | |
| Previous Owner | $328,322 | FHA | |
| Previous Owner | $325,764 | FHA | |
| Previous Owner | $321,000 | Unknown | |
| Previous Owner | $297,000 | Fannie Mae Freddie Mac | |
| Previous Owner | $285,000 | Unknown | |
| Previous Owner | $201,400 | Unknown | |
| Previous Owner | $63,600 | Credit Line Revolving | |
| Previous Owner | $49,000 | Credit Line Revolving | |
| Previous Owner | $95,500 | Unknown |
Property History
| Date | Event | Price | Change | Sq Ft Price |
|---|---|---|---|---|
| 01/19/2024 01/19/24 | Sold | $415,000 | +6.4% | $231 / Sq Ft |
| 11/29/2023 11/29/23 | Pending | -- | -- | -- |
| 11/27/2023 11/27/23 | For Sale | $390,000 | +34.9% | $217 / Sq Ft |
| 12/27/2019 12/27/19 | Sold | $289,000 | -0.3% | $161 / Sq Ft |
| 11/29/2019 11/29/19 | Pending | -- | -- | -- |
| 11/07/2019 11/07/19 | Price Changed | $289,900 | -3.3% | $161 / Sq Ft |
| 10/29/2019 10/29/19 | For Sale | $299,900 | 0.0% | $167 / Sq Ft |
| 10/23/2019 10/23/19 | Pending | -- | -- | -- |
| 10/07/2019 10/07/19 | For Sale | $299,900 | +30.4% | $167 / Sq Ft |
| 09/06/2018 09/06/18 | Sold | $229,989 | -11.5% | $204 / Sq Ft |
| 07/12/2018 07/12/18 | Pending | -- | -- | -- |
| 07/02/2018 07/02/18 | For Sale | $260,000 | 0.0% | $230 / Sq Ft |
| 06/26/2018 06/26/18 | Pending | -- | -- | -- |
| 06/07/2018 06/07/18 | For Sale | $260,000 | -- | $230 / Sq Ft |
Tax History Compared to Growth
Tax History
| Year | Tax Paid | Tax Assessment Tax Assessment Total Assessment is a certain percentage of the fair market value that is determined by local assessors to be the total taxable value of land and additions on the property. | Land | Improvement |
|---|---|---|---|---|
| 2024 | $6,921 | $28,901 | $6,373 | $22,528 |
| 2023 | $6,921 | $28,901 | $6,373 | $22,528 |
| 2022 | $6,921 | $28,901 | $6,373 | $22,528 |
| 2021 | $7,299 | $24,083 | $4,324 | $19,759 |
| 2020 | $7,174 | $24,083 | $4,324 | $19,759 |
| 2019 | $7,253 | $27,060 | $4,324 | $22,736 |
| 2018 | $6,964 | $23,206 | $3,869 | $19,337 |
| 2017 | $6,855 | $23,206 | $3,869 | $19,337 |
| 2016 | $6,410 | $23,206 | $3,869 | $19,337 |
| 2015 | $6,032 | $20,162 | $3,414 | $16,748 |
| 2014 | $5,966 | $20,162 | $3,414 | $16,748 |
| 2013 | $4,513 | $20,162 | $3,414 | $16,748 |
Agents Affiliated with this Home
-
Jodi Alleman

Seller's Agent in 2024
Jodi Alleman
Century 21 Langos & Christian
(847) 224-8251
3 in this area
11 Total Sales
-
Jen Ortman

Buyer's Agent in 2024
Jen Ortman
Berkshire Hathaway HomeServices Starck Real Estate
(847) 660-0864
3 in this area
285 Total Sales
-
Robert Bakas

Seller's Agent in 2019
Robert Bakas
Keller Williams Premiere Properties
(630) 915-8313
2 in this area
244 Total Sales
-
K
Buyer's Agent in 2019
Kara Young
Brokerocity Inc
-

Seller's Agent in 2018
James Ihssen
Prime Time Realty
(630) 870-9479
-
Christian Chase

Buyer's Agent in 2018
Christian Chase
Chase Real Estate LLC
(630) 527-0095
493 Total Sales
Map
Source: Midwest Real Estate Data (MRED)
MLS Number: MRD09977974
APN: 07-29-206-016-0000
- 1427 Hampton Ln
- 1408 Hampton Ln
- 1618 Syracuse Ln
- 1629 Syracuse Ln
- 1701 Kingston Ln
- 532 Cambridge Dr
- 1500 W Weathersfield Way
- 1613 Hartmann Dr
- 1224 Kingston Ln
- 1804 Kingston Ln
- 1334 Somerset Ln
- 1106 Westfield Ln
- 7728 Bolton Way
- 1500 W Wise Rd
- 1424 W Wise Rd
- 214 S Springinsguth Rd
- 630 S Walnut Ln
- 7541 Wedgewood Dr
- 729 Bolton Way
- 1083 Groton Ct
