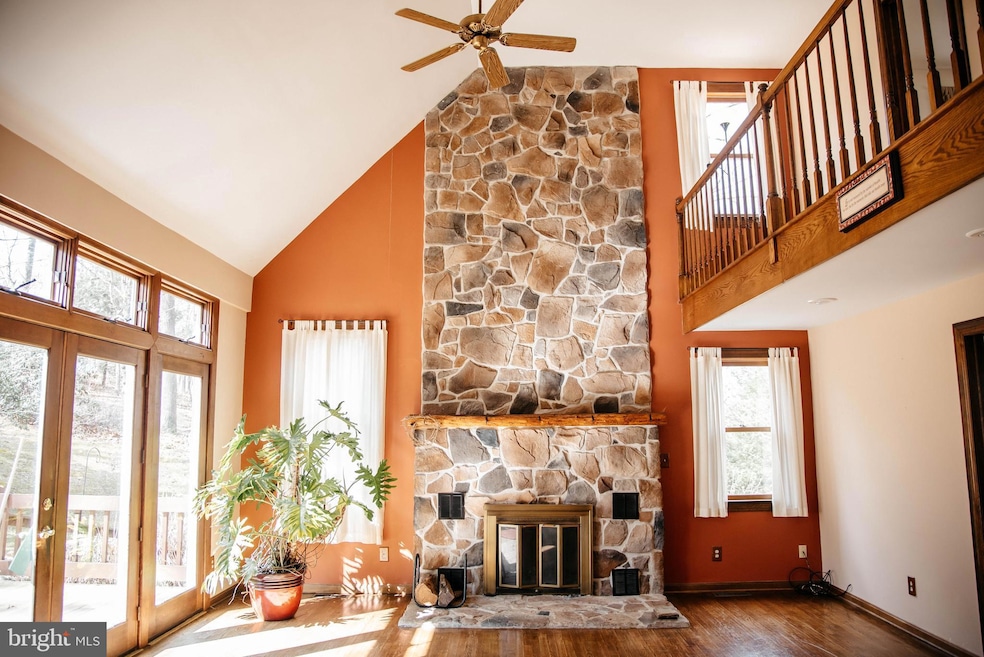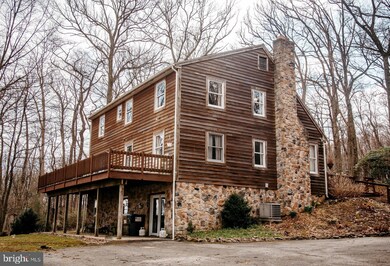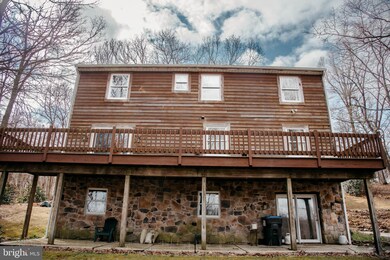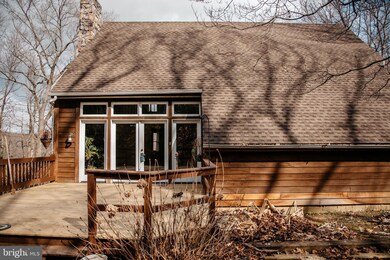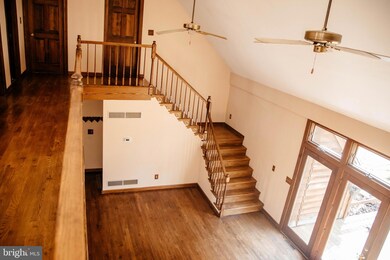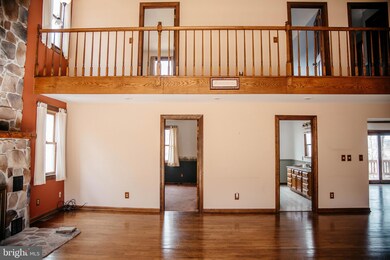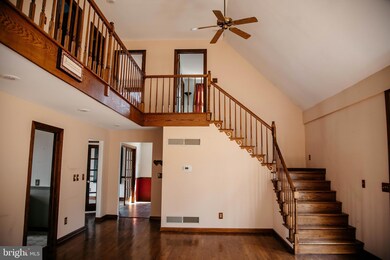
702 Deer Rd Fawn Grove, PA 17321
Estimated Value: $377,000 - $442,000
Highlights
- Panoramic View
- Deck
- Traditional Floor Plan
- Colonial Architecture
- Partially Wooded Lot
- Cathedral Ceiling
About This Home
As of April 2023This is the perfect property if you want to be one with nature, the views are spectacular and you can watch the deer and the wildlife to your heart's content from your oversized deck. Wood-sided home built in 1991 with 4 bedrooms and a possible 5th on the first floor with full bath. Owner's suite has a private bath with the option to extend into the adjoining room to add a large walk-in closet. The vaulted family room with cozy fireplace and loft to the second floor is the perfect for anyone who wants to feel like they are staying in a mountain retreat. Complete with central air, spacious kitchen with all appliances. Roof is only 5 years old. Basement is a full walk-out with sliding door and two full-sized windows just waiting to be finished. Home includes a one-year HSA Warranty and is ready for immediate occupancy.
Last Agent to Sell the Property
Howard Hanna Real Estate Services - Lancaster License #RS285880 Listed on: 03/28/2023

Home Details
Home Type
- Single Family
Est. Annual Taxes
- $5,680
Year Built
- Built in 1990
Lot Details
- 2 Acre Lot
- Open Space
- Rural Setting
- Sloped Lot
- Partially Wooded Lot
- Backs to Trees or Woods
- Back, Front, and Side Yard
- Property is in good condition
Property Views
- Panoramic
- Woods
- Pasture
Home Design
- Colonial Architecture
- Cabin
- Block Foundation
- Frame Construction
- Asphalt Roof
Interior Spaces
- Property has 2 Levels
- Traditional Floor Plan
- Chair Railings
- Cathedral Ceiling
- Ceiling Fan
- Recessed Lighting
- 1 Fireplace
- Double Pane Windows
- Double Hung Windows
- Sliding Doors
- Insulated Doors
- Formal Dining Room
Kitchen
- Eat-In Country Kitchen
- Breakfast Area or Nook
- Electric Oven or Range
- Range Hood
- Microwave
- Dishwasher
Flooring
- Wood
- Carpet
- Ceramic Tile
- Vinyl
Bedrooms and Bathrooms
- 4 Bedrooms
- Main Floor Bedroom
- En-Suite Bathroom
Unfinished Basement
- Walk-Out Basement
- Rear Basement Entry
- Laundry in Basement
- Basement Windows
Parking
- 10 Parking Spaces
- 10 Driveway Spaces
- Off-Street Parking
Accessible Home Design
- More Than Two Accessible Exits
Outdoor Features
- Deck
- Exterior Lighting
Schools
- Fawn Area Elementary School
- South Eastern Middle School
- Kennard-Dale High School
Utilities
- Forced Air Heating and Cooling System
- Heating System Uses Oil
- Vented Exhaust Fan
- Well
- Electric Water Heater
- Septic Tank
- Phone Connected
- Cable TV Available
Community Details
- No Home Owners Association
- Fawn Subdivision
Listing and Financial Details
- Home warranty included in the sale of the property
- Tax Lot 0062
- Assessor Parcel Number 28-000-CN-0062-N0-00000
Ownership History
Purchase Details
Home Financials for this Owner
Home Financials are based on the most recent Mortgage that was taken out on this home.Purchase Details
Similar Homes in Fawn Grove, PA
Home Values in the Area
Average Home Value in this Area
Purchase History
| Date | Buyer | Sale Price | Title Company |
|---|---|---|---|
| Prettyman Michael E | $340,000 | None Listed On Document | |
| Jarrett Timothy G | $20,000 | -- |
Mortgage History
| Date | Status | Borrower | Loan Amount |
|---|---|---|---|
| Open | Prettyman Michael E | $320,000 | |
| Previous Owner | Jarrett Timothy G | $99,900 | |
| Previous Owner | Jarrett Timothy G | $50,000 |
Property History
| Date | Event | Price | Change | Sq Ft Price |
|---|---|---|---|---|
| 04/17/2023 04/17/23 | Sold | $340,000 | +13.3% | $118 / Sq Ft |
| 04/02/2023 04/02/23 | Pending | -- | -- | -- |
| 03/28/2023 03/28/23 | For Sale | $300,000 | -- | $104 / Sq Ft |
Tax History Compared to Growth
Tax History
| Year | Tax Paid | Tax Assessment Tax Assessment Total Assessment is a certain percentage of the fair market value that is determined by local assessors to be the total taxable value of land and additions on the property. | Land | Improvement |
|---|---|---|---|---|
| 2025 | $5,845 | $195,470 | $55,000 | $140,470 |
| 2024 | $5,845 | $195,470 | $55,000 | $140,470 |
| 2023 | $5,680 | $189,970 | $55,000 | $134,970 |
| 2022 | $5,680 | $189,970 | $55,000 | $134,970 |
| 2021 | $5,490 | $189,970 | $55,000 | $134,970 |
| 2020 | $5,490 | $189,970 | $55,000 | $134,970 |
| 2019 | $5,471 | $189,970 | $55,000 | $134,970 |
| 2018 | $5,471 | $189,970 | $55,000 | $134,970 |
| 2017 | $5,471 | $189,970 | $55,000 | $134,970 |
| 2016 | $0 | $189,970 | $55,000 | $134,970 |
| 2015 | -- | $189,970 | $55,000 | $134,970 |
| 2014 | -- | $189,970 | $55,000 | $134,970 |
Agents Affiliated with this Home
-
Phyllis Rothweiler

Seller's Agent in 2023
Phyllis Rothweiler
Howard Hanna
(717) 587-8283
186 Total Sales
-
Anna Reiff

Seller Co-Listing Agent in 2023
Anna Reiff
Howard Hanna
(717) 406-4843
108 Total Sales
-
Colin Prettyman
C
Buyer's Agent in 2023
Colin Prettyman
RE/MAX
(717) 515-0158
14 Total Sales
-
Ginnie Kite

Buyer Co-Listing Agent in 2023
Ginnie Kite
RE/MAX
(717) 309-0825
182 Total Sales
Map
Source: Bright MLS
MLS Number: PAYK2038694
APN: 28-000-CN-0062.N0-00000
- 23 Cedar Valley Rd
- 280 Mount Olivet Church Rd
- 46 Dale Dr
- 54 Mitchell Rd
- 381 Mill St
- Lot 4 Ridge Rd
- 497 Torbert Rd
- 0 Robin Trail Unit PAYK2049190
- 592 Muddy Creek Rd
- 257 Wiley Mill Rd
- 0 Dogwood Rd
- 683 Graceton Rd
- 267 Cook Rd
- 46 Corn Tassel Rd
- 60 Hillview Rd
- 124 N White Pine Trail
- 16 Red Oak Trail
- 65 Pin Oak Trail
- 58 Black Oak Trail
- 0 Highview Dr
