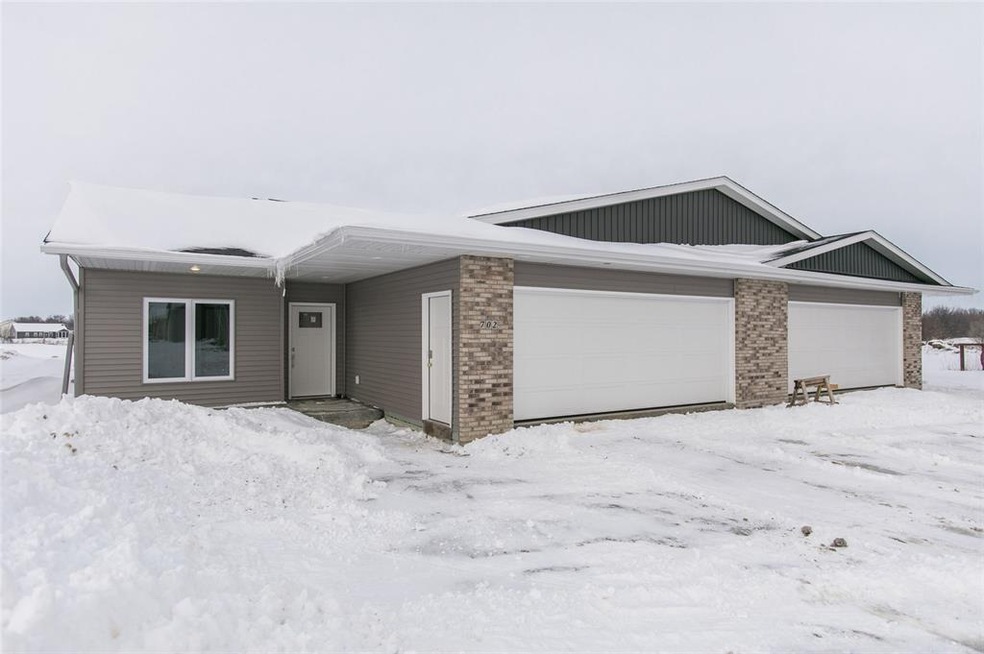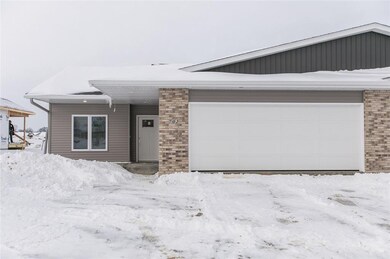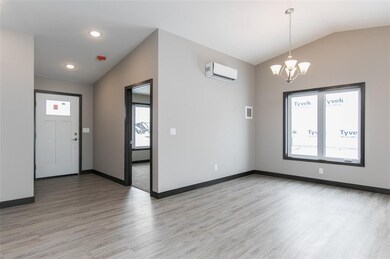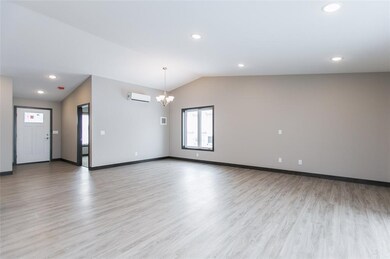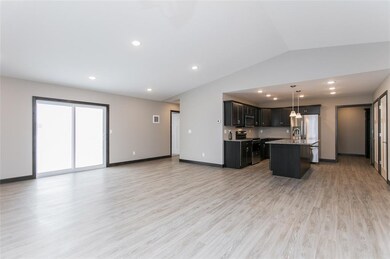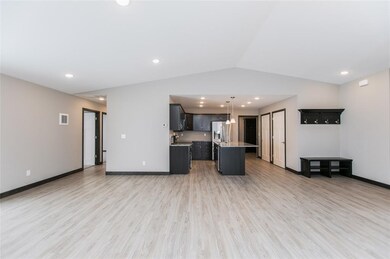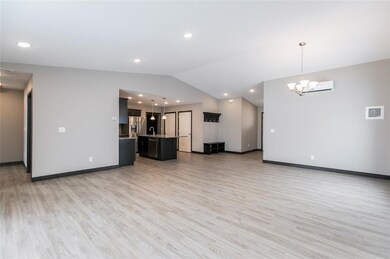
702 Dorchester Place NE Cedar Rapids, IA 52402
Highlights
- New Construction
- Heated Floors
- Ranch Style House
- Westfield Elementary School Rated A
- Vaulted Ceiling
- Great Room
About This Home
As of May 2022A whole new condo/home concept to this area that is super hot in other markets. Step free living starts at the covered, zero entrance, 3’ entry door. Everything you will need is on the main floor. You can use the front bedroom as the 3rd bedroom or as an office. Luxury vinyl tile that looks like wood throughout all common areas and carpet in the bedrooms. The kitchen with it’s large one level island with overhang for seating, lots of cabinets, granite counters with undermount sink, stainless steel appliances, soft close dovetail drawers, and walk-in pantry are all open to the vaulted dining and living room. An optional beverage area and fireplace can be added. King sized master suite with 5’ shower, dual vanities and a walk-in closet. This High Performance home has an upgraded thermal envelope to provide super high efficiency when it comes to heating and cooling. In floor heat has amazing health benefits. Zoned heating and cooling for your comfort and efficiency. 24x24 heated and cooled garage with jack shaft opener and floor drain is set up to be the ultimate entertainment cave or shop. Rear 12x12 patio has a 6’ covered area to relax in the shade or enjoy watching a storm go by. Do you have allergies? This home has an Indoor Air Plus rating. This home offers many other features that other new construction houses don’t offer; enhanced sound deadening common wall, tankless water heater, irrigation system, 40 LED surface mount lights, casement windows, large front porch, alarm system, and much more.
Property Details
Home Type
- Condominium
Est. Annual Taxes
- $1,200
Year Built
- 2018
HOA Fees
- $160 Monthly HOA Fees
Home Design
- Ranch Style House
- Frame Construction
- Vinyl Construction Material
Interior Spaces
- 1,606 Sq Ft Home
- Vaulted Ceiling
- Great Room
- Heated Floors
- Home Security System
- Laundry on main level
Kitchen
- Breakfast Bar
- Range
- Microwave
- Dishwasher
- Disposal
Bedrooms and Bathrooms
- 3 Main Level Bedrooms
- 2 Full Bathrooms
Parking
- 2 Car Attached Garage
- Heated Garage
- Garage Door Opener
Utilities
- Zoned Heating and Cooling
- Hot Water Heating System
- Gas Water Heater
- Cable TV Available
Additional Features
- Handicap Accessible
- Patio
- Irrigation
Community Details
Pet Policy
- Pets Allowed
Ownership History
Purchase Details
Home Financials for this Owner
Home Financials are based on the most recent Mortgage that was taken out on this home.Purchase Details
Home Financials for this Owner
Home Financials are based on the most recent Mortgage that was taken out on this home.Map
Similar Homes in Cedar Rapids, IA
Home Values in the Area
Average Home Value in this Area
Purchase History
| Date | Type | Sale Price | Title Company |
|---|---|---|---|
| Warranty Deed | $272,000 | None Listed On Document | |
| Warranty Deed | $242,500 | None Available |
Mortgage History
| Date | Status | Loan Amount | Loan Type |
|---|---|---|---|
| Open | $86,000 | New Conventional |
Property History
| Date | Event | Price | Change | Sq Ft Price |
|---|---|---|---|---|
| 05/17/2022 05/17/22 | Sold | $271,900 | +0.7% | $125 / Sq Ft |
| 04/03/2022 04/03/22 | Pending | -- | -- | -- |
| 03/28/2022 03/28/22 | For Sale | $269,900 | +11.4% | $124 / Sq Ft |
| 05/13/2019 05/13/19 | Sold | $242,371 | +3.1% | $151 / Sq Ft |
| 03/18/2019 03/18/19 | Pending | -- | -- | -- |
| 11/02/2018 11/02/18 | Price Changed | $235,000 | +1.5% | $146 / Sq Ft |
| 10/25/2018 10/25/18 | For Sale | $231,500 | -- | $144 / Sq Ft |
Tax History
| Year | Tax Paid | Tax Assessment Tax Assessment Total Assessment is a certain percentage of the fair market value that is determined by local assessors to be the total taxable value of land and additions on the property. | Land | Improvement |
|---|---|---|---|---|
| 2023 | $4,878 | $258,700 | $37,500 | $221,200 |
| 2022 | $4,454 | $222,300 | $31,000 | $191,300 |
| 2021 | $4,300 | $213,600 | $31,000 | $182,600 |
| 2020 | $4,300 | $195,000 | $27,000 | $168,000 |
| 2019 | $4,682 | $0 | $0 | $0 |
Source: Cedar Rapids Area Association of REALTORS®
MLS Number: 1807529
APN: 11274-32001-01001
- 623 Winterberry Place NE
- 827 Dorchester Place NE
- 815 Deer Run Dr NE
- 923 Messina Dr NE
- 7701 Westfield Dr NE
- 618 Huntington Ridge Rd NE
- 7633 Westfield Dr NE
- 1018 Deer Run Dr NE
- 7615 Westfield Dr NE
- 8139 Turtlerun Dr NE
- 1144 Crescent View Dr NE
- 7819 Winston Dr NE
- 1227 Petrus Dr NE
- 1108 Acacia Dr NE
- 1107 74th St NE
- 640 Colton Cir NE Unit 7
- 942 71st St NE
- 900 Chesterfield Rd NE
- 1309 Beringer Ct NE
- 1153 74th St NE Unit 1153
