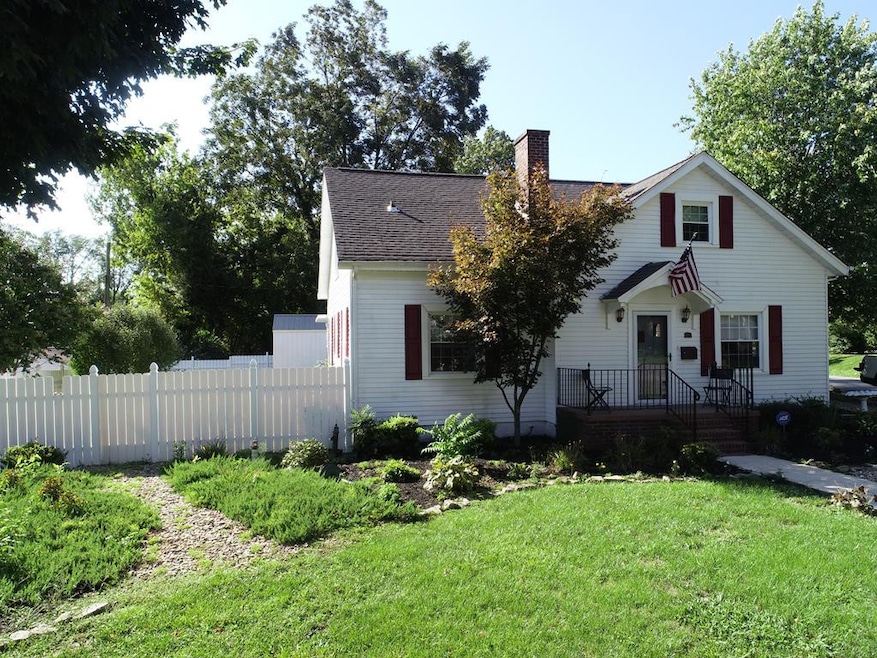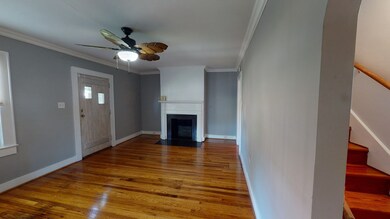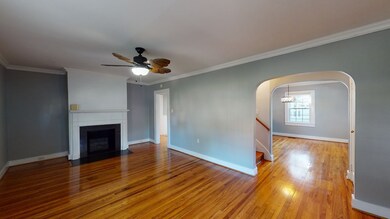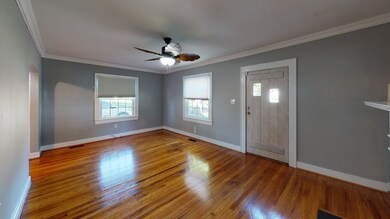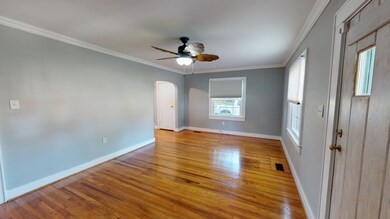
702 E 2nd St N Morristown, TN 37814
Estimated Value: $251,104 - $266,000
Highlights
- Wood Flooring
- Sun or Florida Room
- No HOA
- Bonus Room
- Corner Lot
- Covered patio or porch
About This Home
As of December 2021Old house charm with modern amenities. This 1914 charmer is nestled in the heart of Morristown's historic district. Nostalgia for yesteryear beckons when glancing up and down the sidewalk lined streets. Location is key here as the home is conveniently located just minutes from downtown, shopping, hospital, schools, etc. Beautiful hardwoods greet you and the eye is immediately drawn to the arched doorways, the updated kitchen and bathrooms. The main level features a nicely appointed kitchen, dining room, living room, sun room, laundry, 2 bedrooms and a nicely updated bathroom. Upstairs holds another full bath and a bedroom with playful bunk nooks, sitting area and craft/office area. Let your imagination go on this upper floor. So many possiblities. The corner lot is levela and gorgeously landscaped. A fenced side and back yard offers privacy and solitude. A spacious detached garage and handicap ramp make for easy access.
Last Agent to Sell the Property
Rhonda Sams
RE/MAX Real Estate Ten East Listed on: 09/07/2021
Home Details
Home Type
- Single Family
Est. Annual Taxes
- $1,200
Year Built
- Built in 1914
Lot Details
- 8,712 Sq Ft Lot
- Fenced
- Corner Lot
- Level Lot
Parking
- 1 Car Garage
Home Design
- Shingle Roof
- Metal Siding
- Vinyl Siding
Interior Spaces
- 2,024 Sq Ft Home
- 1.5-Story Property
- Ceiling Fan
- Double Pane Windows
- Blinds
- Living Room with Fireplace
- Bonus Room
- Sun or Florida Room
- Unfinished Basement
- Basement Fills Entire Space Under The House
Kitchen
- Electric Range
- Range Hood
- Microwave
- Dishwasher
- Disposal
Flooring
- Wood
- Tile
- Luxury Vinyl Tile
Bedrooms and Bathrooms
- 3 Bedrooms
- Walk-In Closet
- 2 Full Bathrooms
Laundry
- Laundry Room
- Laundry on main level
- Washer and Electric Dryer Hookup
Home Security
- Home Security System
- Fire and Smoke Detector
Schools
- Hillcrest Elementary School
- Meadowview Middle School
- East High School
Utilities
- Central Heating and Cooling System
- Heat Pump System
- Electric Water Heater
- Water Softener
- Satellite Dish
- Cable TV Available
Additional Features
- Covered patio or porch
- City Lot
Community Details
- No Home Owners Association
- Laundry Facilities
Listing and Financial Details
- Assessor Parcel Number 004.00
Ownership History
Purchase Details
Home Financials for this Owner
Home Financials are based on the most recent Mortgage that was taken out on this home.Purchase Details
Home Financials for this Owner
Home Financials are based on the most recent Mortgage that was taken out on this home.Purchase Details
Purchase Details
Home Financials for this Owner
Home Financials are based on the most recent Mortgage that was taken out on this home.Purchase Details
Purchase Details
Purchase Details
Similar Homes in Morristown, TN
Home Values in the Area
Average Home Value in this Area
Purchase History
| Date | Buyer | Sale Price | Title Company |
|---|---|---|---|
| Mcdowall Christie B | $205,000 | Colonial Title Inc | |
| Acuff Dennis D | $152,000 | -- | |
| Tompkins Ralph W | $74,900 | -- | |
| Alice Crosby | $77,000 | -- | |
| Brady Martha Marie | $55,000 | -- | |
| Lloyd Amelia H | -- | -- | |
| Price Lon F | -- | -- |
Mortgage History
| Date | Status | Borrower | Loan Amount |
|---|---|---|---|
| Open | Mcdowall Christie B | $201,286 | |
| Closed | Acuff Dennis D | $90,000 | |
| Previous Owner | Acuff Dennis D | $171,600 | |
| Previous Owner | Acuff Dennis D | $170,000 | |
| Previous Owner | Acuff Dennis D | $158,600 | |
| Previous Owner | Acuff Dennis D | $152,000 | |
| Previous Owner | Tompkins Kathleen Corley | $40,000 | |
| Previous Owner | Spinney Robert W | $175,000 | |
| Previous Owner | Crosby Alice B | $45,000 | |
| Previous Owner | Alice Crosby | $32,000 | |
| Previous Owner | Price Lon F | $80,000 |
Property History
| Date | Event | Price | Change | Sq Ft Price |
|---|---|---|---|---|
| 12/20/2021 12/20/21 | Sold | $205,000 | -10.9% | $101 / Sq Ft |
| 11/17/2021 11/17/21 | Pending | -- | -- | -- |
| 09/07/2021 09/07/21 | For Sale | $230,000 | +51.3% | $114 / Sq Ft |
| 02/08/2017 02/08/17 | Sold | $152,000 | -4.9% | $90 / Sq Ft |
| 12/06/2016 12/06/16 | Pending | -- | -- | -- |
| 06/09/2016 06/09/16 | For Sale | $159,900 | -- | $95 / Sq Ft |
Tax History Compared to Growth
Tax History
| Year | Tax Paid | Tax Assessment Tax Assessment Total Assessment is a certain percentage of the fair market value that is determined by local assessors to be the total taxable value of land and additions on the property. | Land | Improvement |
|---|---|---|---|---|
| 2024 | $669 | $38,025 | $6,875 | $31,150 |
| 2023 | $669 | $38,025 | $0 | $0 |
| 2022 | $1,201 | $38,025 | $6,875 | $31,150 |
| 2021 | $1,201 | $38,025 | $6,875 | $31,150 |
| 2020 | $1,200 | $38,025 | $6,875 | $31,150 |
| 2019 | $963 | $28,325 | $7,650 | $20,675 |
| 2018 | $892 | $28,325 | $7,650 | $20,675 |
| 2017 | $878 | $28,325 | $7,650 | $20,675 |
| 2016 | $839 | $28,325 | $7,650 | $20,675 |
| 2015 | $780 | $28,325 | $7,650 | $20,675 |
| 2014 | -- | $28,325 | $7,650 | $20,675 |
| 2013 | -- | $30,475 | $0 | $0 |
Agents Affiliated with this Home
-
R
Seller's Agent in 2021
Rhonda Sams
RE/MAX Real Estate Ten East
-
Trevor Rosenfels

Buyer's Agent in 2021
Trevor Rosenfels
Century 21-Morristown
(423) 608-1388
39 Total Sales
-
Joey Haun

Seller's Agent in 2017
Joey Haun
CLINCH MOUNTAIN REALTY & AUCTION CO.
(423) 748-7181
114 Total Sales
-
N
Buyer's Agent in 2017
Non Member
NON MEMBER
Map
Source: Lakeway Area Association of REALTORS®
MLS Number: 603803
APN: 034I-P-004.00
- 825 E 2nd St N
- 911 E 2nd St N
- 408 E 1st St N
- 400 E 4th St N
- 926 E Main St
- 311 Locust St
- Boatmans Mountain Rd
- 219 Inman St
- 0 S Liberty Hill Rd Unit 703697
- 2358 Stream View Ln
- 2499 Stream View Ln
- 812 Donna St
- 712 Williams St
- 436 E Hillcrest Dr
- 724 Montvue Ave
- 1604 Morningside Dr
- 411 Ash St
- 510 W 3rd St N
- Lot 42 Sherwood Dr
- 1101 Sherwood Dr
- 702 E 2nd St N
- 702 E 2nd North St
- 708 E 2nd St N
- 710 E 2nd North St
- 710 E 2nd North St
- 620 E 2nd North St
- 703 E 2nd St N
- 705 E 1st North St
- 709 E 2nd St N
- 625 1st St N
- 703 E 2nd North St
- 625 E 1st North St
- 709 E 2nd North St
- 721 E 1st North St
- 610 E 2nd North St
- 721 E 1st St N
- 615 E 1st North St
- 615 E 1st St N
- 621 E 2nd St N
- 713 E 2nd North St
