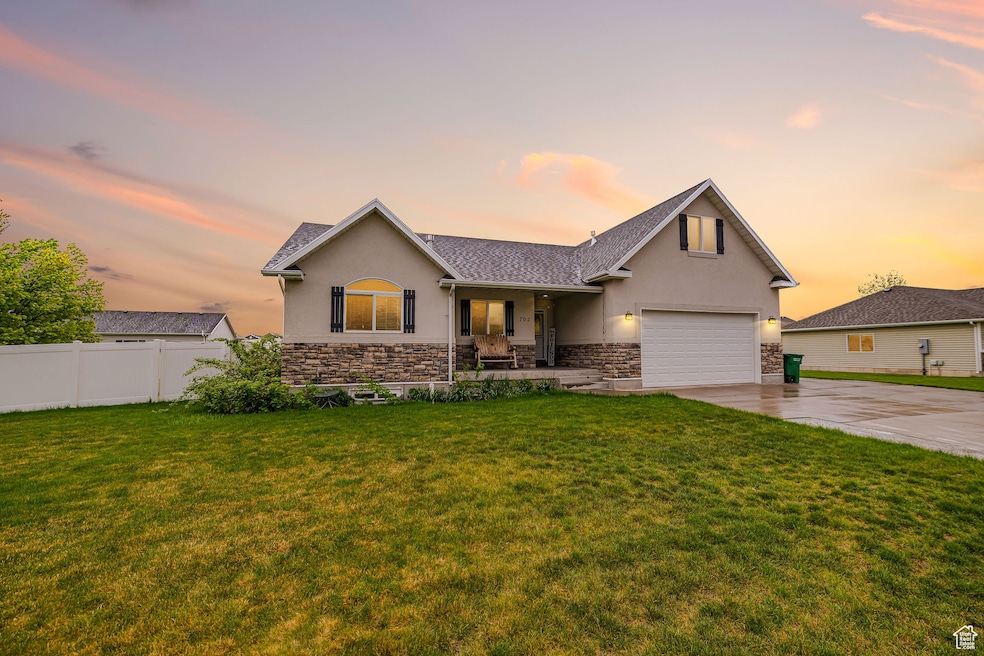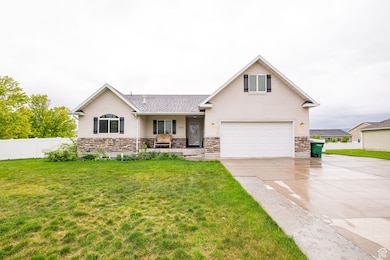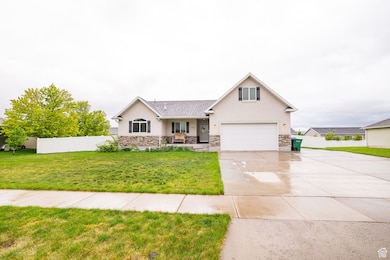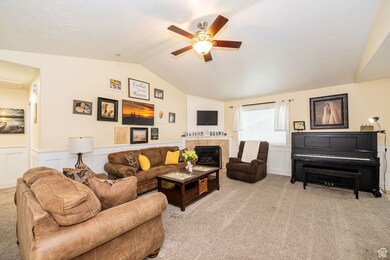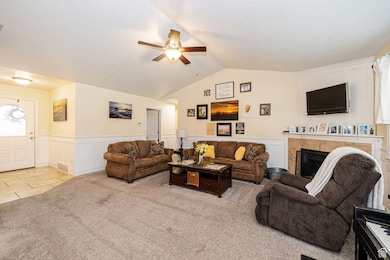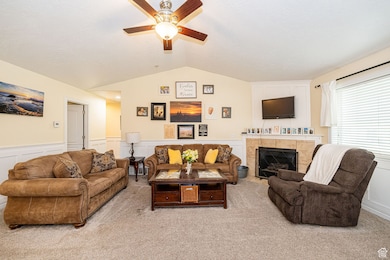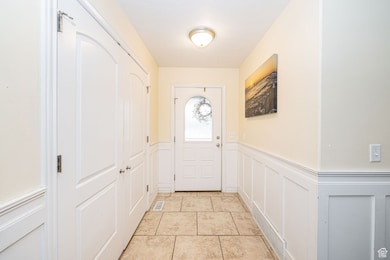
Estimated payment $3,216/month
Highlights
- RV or Boat Parking
- Mature Trees
- Vaulted Ceiling
- Millville School Rated A-
- Mountain View
- Hydromassage or Jetted Bathtub
About This Home
Great home in a fabulous neighborhood. 7 bedrooms, 3 bathrooms, main floor laundry, and 2 family rooms. Fantastic kitchen with lots of natural light and very functional. This home has great spaces for entertaining and lots of storage spaces. Home is close to schools and shopping.
Listing Agent
Kristen Allsop
Equity Real Estate (Bear River) License #10194173 Listed on: 05/16/2025
Home Details
Home Type
- Single Family
Est. Annual Taxes
- $1,956
Year Built
- Built in 2007
Lot Details
- 0.28 Acre Lot
- Landscaped
- Mature Trees
- Property is zoned Single-Family
Parking
- 2 Car Attached Garage
- 4 Open Parking Spaces
- RV or Boat Parking
Home Design
- Brick Exterior Construction
Interior Spaces
- 3,380 Sq Ft Home
- 3-Story Property
- Vaulted Ceiling
- Ceiling Fan
- 1 Fireplace
- Blinds
- Sliding Doors
- Mountain Views
- Basement Fills Entire Space Under The House
- Gas Dryer Hookup
Kitchen
- Built-In Range
- Range Hood
- Microwave
- Granite Countertops
Flooring
- Carpet
- Tile
Bedrooms and Bathrooms
- 7 Bedrooms | 3 Main Level Bedrooms
- 3 Full Bathrooms
- Hydromassage or Jetted Bathtub
Eco-Friendly Details
- Reclaimed Water Irrigation System
Outdoor Features
- Open Patio
- Outdoor Gas Grill
Schools
- Canyon Elementary School
- South Cache Middle School
- Mountain Crest High School
Utilities
- Central Heating and Cooling System
- Natural Gas Connected
Community Details
- No Home Owners Association
Listing and Financial Details
- Exclusions: Dryer, Freezer, Washer
- Assessor Parcel Number 01-127-0313
Map
Home Values in the Area
Average Home Value in this Area
Tax History
| Year | Tax Paid | Tax Assessment Tax Assessment Total Assessment is a certain percentage of the fair market value that is determined by local assessors to be the total taxable value of land and additions on the property. | Land | Improvement |
|---|---|---|---|---|
| 2024 | $2,005 | $268,790 | $0 | $0 |
| 2023 | $2,186 | $280,255 | $0 | $0 |
| 2022 | $2,281 | $280,255 | $0 | $0 |
| 2021 | $1,788 | $338,505 | $65,050 | $273,455 |
| 2020 | $1,705 | $302,837 | $65,050 | $237,787 |
| 2019 | $1,675 | $279,787 | $42,000 | $237,787 |
| 2018 | $1,575 | $254,310 | $42,000 | $212,310 |
| 2017 | $1,602 | $134,310 | $0 | $0 |
| 2016 | $1,639 | $113,075 | $0 | $0 |
| 2015 | $1,383 | $113,075 | $0 | $0 |
| 2014 | $1,339 | $111,975 | $0 | $0 |
| 2013 | -- | $111,975 | $0 | $0 |
Property History
| Date | Event | Price | Change | Sq Ft Price |
|---|---|---|---|---|
| 07/02/2025 07/02/25 | Price Changed | $550,000 | -2.7% | $163 / Sq Ft |
| 05/13/2025 05/13/25 | For Sale | $565,000 | -- | $167 / Sq Ft |
Purchase History
| Date | Type | Sale Price | Title Company |
|---|---|---|---|
| Deed | -- | -- | |
| Warranty Deed | -- | Pinnacle Title Ins Agency | |
| Quit Claim Deed | -- | Heritage Title | |
| Interfamily Deed Transfer | -- | Heritage Title | |
| Interfamily Deed Transfer | -- | None Available | |
| Warranty Deed | -- | None Available | |
| Warranty Deed | -- | Cache Title Company | |
| Warranty Deed | -- | Cache Title Company | |
| Corporate Deed | -- | Cache Title Company Inc |
Mortgage History
| Date | Status | Loan Amount | Loan Type |
|---|---|---|---|
| Open | $134,400 | New Conventional | |
| Previous Owner | $232,321 | VA | |
| Previous Owner | $36,000 | Credit Line Revolving | |
| Previous Owner | $156,000 | New Conventional | |
| Previous Owner | $150,000 | Seller Take Back | |
| Previous Owner | $157,500 | Adjustable Rate Mortgage/ARM | |
| Previous Owner | $29,500 | Stand Alone Second | |
| Previous Owner | $143,250 | Construction |
Similar Homes in Hyrum, UT
Source: UtahRealEstate.com
MLS Number: 2085653
APN: 01-127-0313
