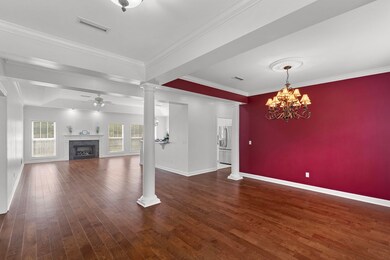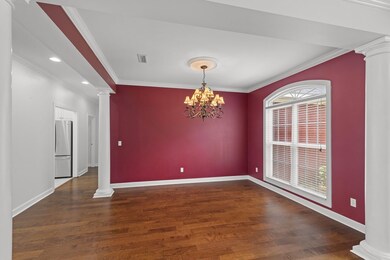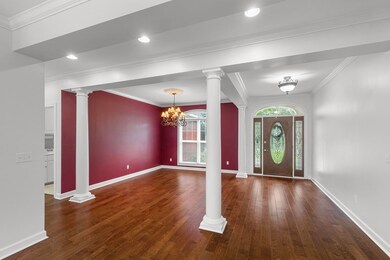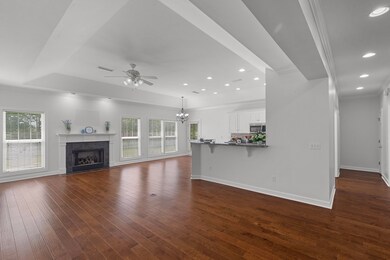
702 Edinburgh Way Dothan, AL 36305
About This Home
As of August 2024Take a look at this beautiful home in the Highlands Subdivision in West Dothan, built in 2005, spans 2,113 sq. ft., and sits on a spacious .41 acre lot. Upon entering, you are greeted by a spacious foyer, perfect for welcoming guests. The living room features tall ceilings and a gas fireplace, creating an open and inviting space that flows seamlessly into the kitchen and breakfast area. The residence features 3 bedrooms and 2 bathrooms. Recent updates include a one-year-old roof and HVAC system. The kitchen boasts GE Profile appliances, all 4 years old, including a double oven. The kitchen is spacious with beautiful granite countertops and the elegant formal dining room is perfect for entertaining. The home features stunning new hardwood flooring, with tile in the kitchen, bathrooms and laundry room and no carpet throughout. The master bedroom is generously sized and the master bath includes a separate shower and a Jacuzzi whirlpool tub. Blinds adorn all windows. Additional features include a side entrance garage. This well-maintained home has been lovingly cared for and professionally cleaned, ready for its next owners to enjoy.
Last Buyer's Agent
Out Of Area
OUT OF AREA
Map
Home Details
Home Type
Single Family
Est. Annual Taxes
$843
Year Built
2005
Lot Details
0
HOA Fees
$50 per month
Parking
2
Listing Details
- Property Sub Type: Single Family Residence
- Prop. Type: Residential
- Lot Size Acres: 0.41
- Lot Size: 100 x 170 x 100 x 182
- Directions: 431 S. to Dothan, right onto Westgate, right onto West Main "84W, left onto 605 "Brannon Stand Rd", right onto Glenfinnan Way, right onto Edinburgh, home will be on the left
- Architectural Style: Traditional
- Carport Y N: No
- Garage Yn: Yes
- Unit Levels: One
- Building Stories: 1
- Year Built: 2005
- Special Features: None
- Stories: 1
Interior Features
- Spa Features: Bath
- Private Spa: Yes
- Appliances: Electric Water Heater, Dishwasher, Disposal, Range, Refrigerator, Oven, Microwave, Range Hood
- Has Basement: None
- Full Bathrooms: 2
- Total Bedrooms: 3
- Fireplace Features: Gas
- Fireplace: Yes
- Flooring: Wood
- Interior Amenities: Bedroom(s), Breakfast/Kitchen, Dining Room, Entrance Foyer, Full Bath, Kitchen, Living Room, Master Bath, Master Bedroom, Walk-In Closet(s), Pantry, Attic, Ceiling Fan(s)
- Living Area: 2113
Exterior Features
- Fencing: Other
- Lot Features: City Lot
- Waterfront Features: None
- Home Warranty: No
- Construction Type: Frame, Brick
- Exterior Features: Sprinkler System
- Foundation Details: Slab
- Patio And Porch Features: Patio, Porch
- Roof: Asphalt
Garage/Parking
- Attached Garage: Yes
- Covered Parking Spaces: 2
- Garage Spaces: 2
- Parking Features: 2 Car, Attached
- Total Parking Spaces: 2
Utilities
- Laundry Features: Inside, W/D Hookup
- Security: Security System
- Cooling: Heat Pump
- Cooling Y N: Yes
- Heating: Central
- Heating Yn: Yes
- Electric: Circuit Breakers
- Sewer: Public Sewer
- Utilities: Cable Available
- Water Source: Public
Condo/Co-op/Association
- Association Fee: 600
- Association Fee Frequency: Annually
- Association: Yes
Schools
- Elementary School: Dothan City
- High School: Dothan City
- Middle Or Junior School: Dothan City
Lot Info
- Lot Size Sq Ft: 17859.6
- Additional Parcels: No
- Zoning: Res
- ResoLotSizeUnits: SquareFeet
Green Features
Multi Family
Tax Info
- Tax Annual Amount: 864
- Tax Book Number: 833
- Tax Map Number: 0806240002036000
- Tax Year: 2023
Home Values in the Area
Average Home Value in this Area
Property History
| Date | Event | Price | Change | Sq Ft Price |
|---|---|---|---|---|
| 08/02/2024 08/02/24 | Sold | $326,250 | -4.0% | $154 / Sq Ft |
| 07/11/2024 07/11/24 | Pending | -- | -- | -- |
| 07/07/2024 07/07/24 | For Sale | $339,900 | 0.0% | $161 / Sq Ft |
| 07/06/2024 07/06/24 | Pending | -- | -- | -- |
| 07/04/2024 07/04/24 | For Sale | $339,900 | +47.8% | $161 / Sq Ft |
| 06/01/2017 06/01/17 | Sold | $229,900 | 0.0% | $109 / Sq Ft |
| 05/08/2017 05/08/17 | Pending | -- | -- | -- |
| 04/05/2017 04/05/17 | For Sale | $229,900 | -- | $109 / Sq Ft |
Tax History
| Year | Tax Paid | Tax Assessment Tax Assessment Total Assessment is a certain percentage of the fair market value that is determined by local assessors to be the total taxable value of land and additions on the property. | Land | Improvement |
|---|---|---|---|---|
| 2024 | $843 | $29,560 | $0 | $0 |
| 2023 | $843 | $27,680 | $0 | $0 |
| 2022 | $684 | $25,360 | $0 | $0 |
| 2021 | $1,668 | $53,160 | $0 | $0 |
| 2020 | $646 | $24,000 | $0 | $0 |
| 2019 | $615 | $22,900 | $0 | $0 |
| 2018 | $615 | $22,900 | $0 | $0 |
| 2017 | $811 | $25,000 | $0 | $0 |
| 2016 | $825 | $0 | $0 | $0 |
| 2015 | $802 | $0 | $0 | $0 |
| 2014 | $802 | $0 | $0 | $0 |
Mortgage History
| Date | Status | Loan Amount | Loan Type |
|---|---|---|---|
| Open | $301,625 | Construction | |
| Previous Owner | $100,000 | New Conventional | |
| Previous Owner | $184,000 | Purchase Money Mortgage | |
| Previous Owner | $62,152 | No Value Available |
Deed History
| Date | Type | Sale Price | Title Company |
|---|---|---|---|
| Warranty Deed | $326,250 | Attorney Only | |
| Interfamily Deed Transfer | -- | None Available | |
| Warranty Deed | $229,900 | -- | |
| Warranty Deed | $247,200 | -- |
Similar Homes in Dothan, AL
Source: Eufaula Board of REALTORS®
MLS Number: 25875
APN: 08-06-24-0-002-036-000
- 707 Edinburgh Way
- 102 Glencoe Way
- 103 Falkirk Dr
- 114 Falkirk Dr
- 120 Falkirk Dr
- 122 Falkirk Dr
- 127 Glencoe Way
- 0 N Brannon Stand Rd
- 207 Glencoe Way
- 102 Muirfield Ln
- 105 Allander St
- 105 Muirfield Ln
- 116 Yorkhill St
- 109 Crichton Ct
- 112 Telford Place
- 1017 Baywood Rd
- 109 Belton Dr
- 103 Edinburgh Way
- 232 Prestwick Dr
- 107 Gloster Ct






