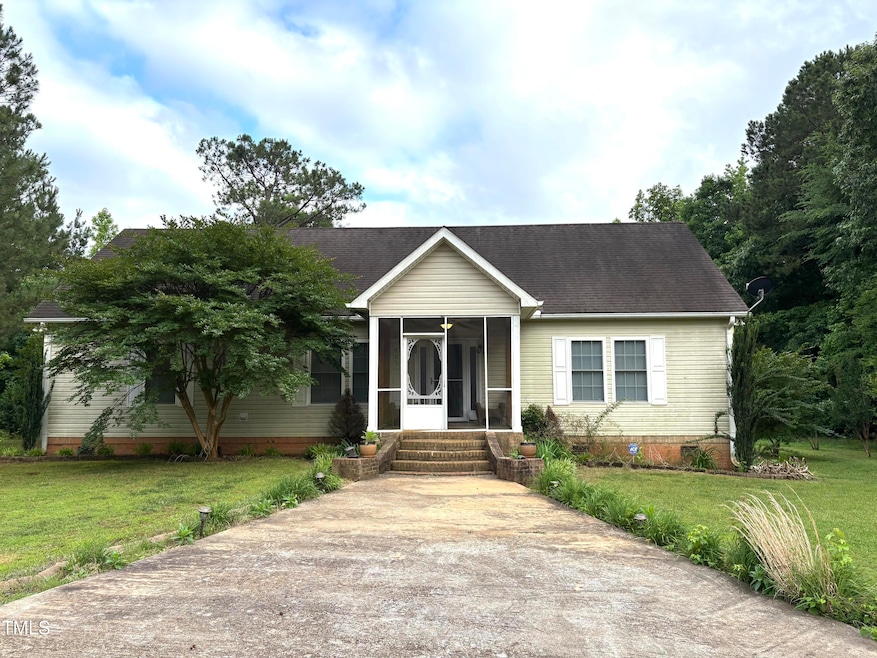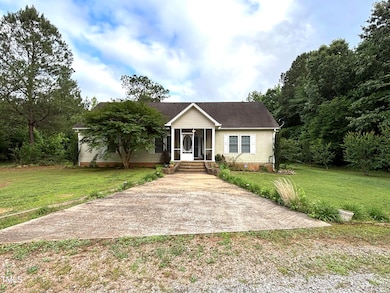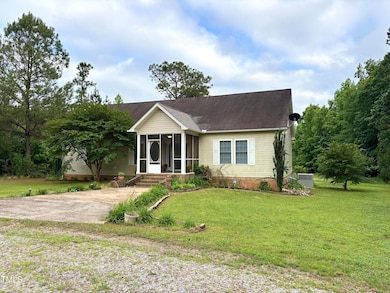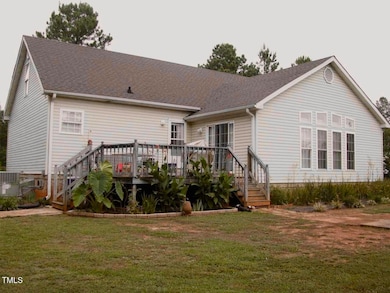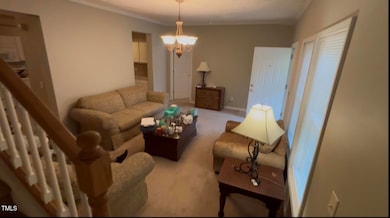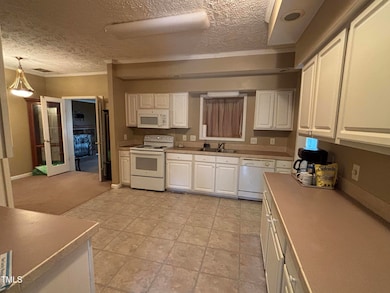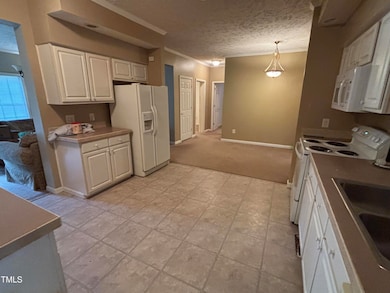
702 Ernest Turner Rd Warrenton, NC 27589
Estimated payment $1,550/month
Highlights
- Cape Cod Architecture
- Partially Wooded Lot
- Private Yard
- Deck
- Attic
- No HOA
About This Home
This well-maintained 3-bedroom, 2-bath Modular Cape Cod-style home is ready for you to call it your own. Nestled on 12.3 acres of unrestricted land, this property offers ample space for outdoor activities, hobbies, or storing recreational vehicles and equipment. Each bedroom features a spacious walk-in closet, while the primary suite boasts a relaxing garden tub and a separate walk-in shower for ultimate comfort. Unwind in the den, complete with a charming fireplace. The unfinished attic provides a blank canvas to create additional living space tailored to your needs. Embrace the freedom and endless possibilities of this serene, spacious retreat!
Private firing range entrance is located nearby. Minimal noise disturbance to the neighborhood. The property includes a 45-foot shared easement with the adjacent property owner. Would like to sale AS-IS.
Listing Agent
Coldwell Banker Advantage Hend License #340820 Listed on: 05/26/2025

Property Details
Home Type
- Modular Prefabricated Home
Est. Annual Taxes
- $1,371
Year Built
- Built in 2003
Lot Details
- 12.3 Acre Lot
- No Common Walls
- Landscaped
- Cleared Lot
- Partially Wooded Lot
- Private Yard
- Back Yard
Home Design
- Cape Cod Architecture
- Block Foundation
- Shingle Roof
- Vinyl Siding
Interior Spaces
- 1,904 Sq Ft Home
- 1-Story Property
- Built-In Features
- Bookcases
- Ceiling Fan
- Sliding Doors
- Combination Kitchen and Dining Room
- Den with Fireplace
- Storage
- Basement
- Crawl Space
- Storm Doors
Kitchen
- Electric Oven
- <<microwave>>
- Dishwasher
Flooring
- Carpet
- Vinyl
Bedrooms and Bathrooms
- 3 Bedrooms
- Walk-In Closet
- 2 Full Bathrooms
- Double Vanity
- Soaking Tub
- <<tubWithShowerToken>>
- Walk-in Shower
Laundry
- Laundry Room
- Laundry on main level
- Washer and Dryer
Attic
- Attic Floors
- Permanent Attic Stairs
- Unfinished Attic
Parking
- 5 Parking Spaces
- Circular Driveway
- Outside Parking
Outdoor Features
- Deck
- Enclosed patio or porch
- Outdoor Storage
- Rain Gutters
Schools
- South Warren Elementary School
- Warren Middle School
- Warren High School
Utilities
- Central Air
- Heat Pump System
- Well
- Electric Water Heater
- Septic Tank
- Septic System
Community Details
- No Home Owners Association
Listing and Financial Details
- Assessor Parcel Number H12-5F
Map
Home Values in the Area
Average Home Value in this Area
Tax History
| Year | Tax Paid | Tax Assessment Tax Assessment Total Assessment is a certain percentage of the fair market value that is determined by local assessors to be the total taxable value of land and additions on the property. | Land | Improvement |
|---|---|---|---|---|
| 2024 | $1,371 | $147,092 | $27,526 | $119,566 |
| 2023 | $1,371 | $147,092 | $27,526 | $119,566 |
| 2022 | $1,250 | $147,092 | $27,526 | $119,566 |
| 2021 | $1,415 | $147,092 | $27,526 | $119,566 |
| 2020 | $1,415 | $147,092 | $27,526 | $119,566 |
| 2019 | $1,371 | $147,092 | $27,526 | $119,566 |
| 2018 | $1,327 | $147,092 | $27,526 | $119,566 |
| 2017 | $1,327 | $147,092 | $27,526 | $119,566 |
| 2016 | $1,259 | $153,636 | $21,018 | $132,618 |
| 2015 | -- | $153,636 | $0 | $0 |
| 2014 | -- | $153,636 | $0 | $0 |
| 2010 | -- | $153,636 | $21,018 | $132,618 |
Property History
| Date | Event | Price | Change | Sq Ft Price |
|---|---|---|---|---|
| 06/08/2025 06/08/25 | Pending | -- | -- | -- |
| 05/26/2025 05/26/25 | For Sale | $260,000 | -- | $137 / Sq Ft |
Purchase History
| Date | Type | Sale Price | Title Company |
|---|---|---|---|
| Deed | $3,000 | -- |
Mortgage History
| Date | Status | Loan Amount | Loan Type |
|---|---|---|---|
| Open | $146,500 | VA | |
| Closed | $132,835 | FHA | |
| Closed | $142,564 | FHA | |
| Closed | $133,414 | Unknown | |
| Closed | $5,000 | Unknown |
Similar Homes in Warrenton, NC
Source: Doorify MLS
MLS Number: 10098738
APN: H12 5F
- 480 Ernest Turner Rd
- 3787 N Carolina 58
- Off Hwy 261 Unit LotWP002
- 973 Vaiden Rd
- 7289 N Carolina 561
- 6322 N Carolina 561
- 0 Vaiden Rd Unit 10102990
- 5905 N Carolina 561
- 0 Ruffin St Unit LotWP001 22913858
- 2646 Laurel Mill-Centerville Rd
- Off Hwy 261 Unit LotWP001
- 3130 N Carolina 58
- 137 Vaiden Rd
- 736 Lynch and Hedgepeth Rd
- 861 Raymond Tharrington Rd
- 348 Raymond Tharrington Rd
- 286 Greentown Ave
- 1080 Lickskillet Rd
- 0 Roy Tharrington Rd
- 1648, 1688 Harrison Rd
