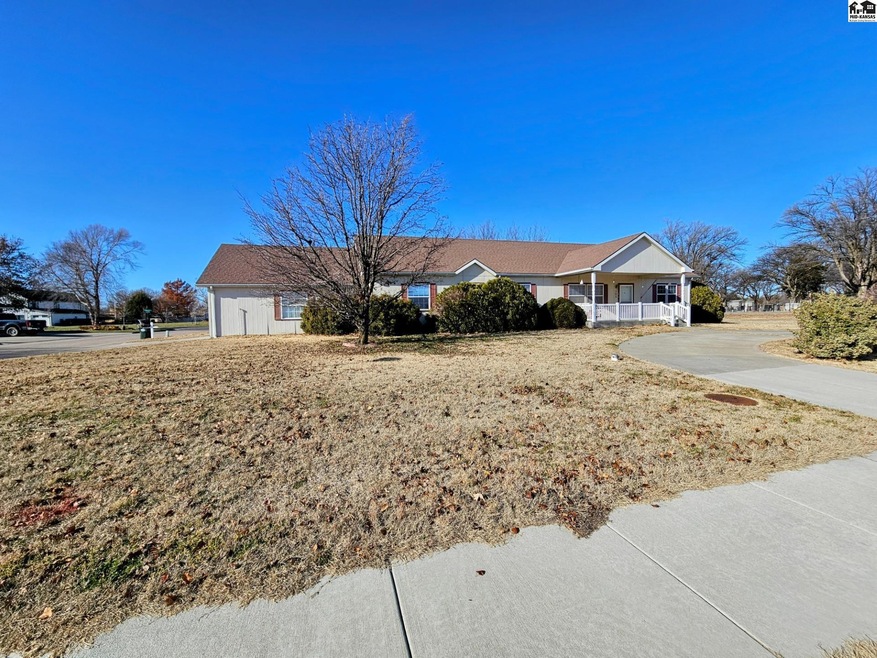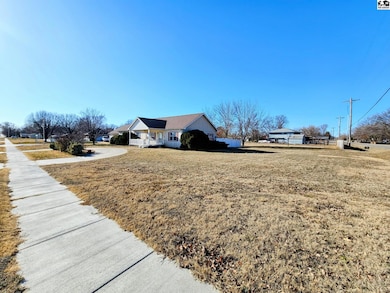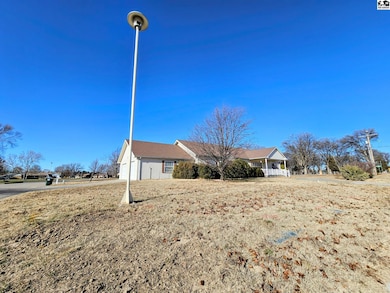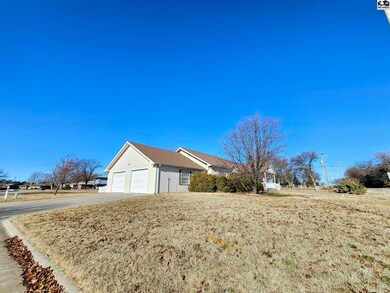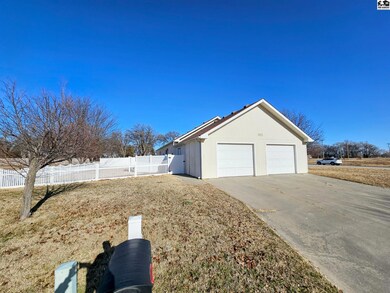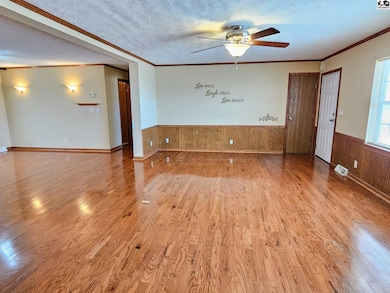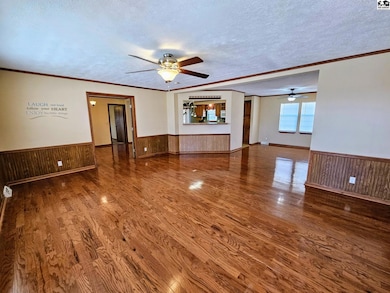702 Evergreen Way Sterling, KS 67579
Estimated payment $1,414/month
Highlights
- Deck
- Bonus Room
- Separate Utility Room
- Sterling Grade School Rated A-
- Covered patio or porch
- Exercise Course
About This Home
This impressive home sits on a corner, HALF ACRE lot just on the OUTSKIRTS of Sterling, Kansas and has a lot to offer a new family! This 2,040 SF manufactured home is only on it's second owner since being built in 2005 and it has been very well cared for and maintained! You'll be surprised with the large, OPEN FLOOR PLAN upon entering the home and will love the beautiful laminate flooring and the natural light that floods the space. From the front door you can see the living room, dining room and into the kitchen as there is a pass through from the living room into the expansive kitchen plus you get a peek at an OFFICE/SITTING ROOM area that can be closed off with double doors! On the north side of the home are two good-sized bedrooms and a hall bath and the primary suite is on the south side of the home. The kitchen will please any chef with the amount of counterspace, cabinets, ISLAND and WALK-IN PANTRY! There is even an area big enough for a kitchen table! The primary suite is great in size and offers a large, walk-in closet and spacious bath with a garden tub and stand-up shower! There is also a separate laundry/utility room off the kitchen that leads into the OVERSIZED, TWO CAR garage with garage door opener. The backyard is fenced in with vinyl fencing and there is a wood deck for entertaining! This home will not last long! Schedule your private tour today!
Last Listed By
ReeceNichols South Central Kansas License #SP00230830 Listed on: 12/16/2024

Property Details
Home Type
- Manufactured Home
Est. Annual Taxes
- $3,617
Year Built
- Built in 2005
Lot Details
- 0.5 Acre Lot
- Vinyl Fence
Home Design
- Composition Roof
- HardiePlank Siding
Interior Spaces
- 2,040 Sq Ft Home
- Ceiling Fan
- Fireplace
- Vinyl Clad Windows
- Single Hung Windows
- Family Room
- Combination Kitchen and Dining Room
- Bonus Room
- Separate Utility Room
- Laundry on main level
- Crawl Space
Kitchen
- Electric Oven or Range
- Microwave
- Dishwasher
Flooring
- Carpet
- Laminate
- Vinyl
Bedrooms and Bathrooms
- 3 Main Level Bedrooms
- En-Suite Primary Bedroom
- 2 Full Bathrooms
Parking
- 2 Car Attached Garage
- Garage Door Opener
Outdoor Features
- Deck
- Covered patio or porch
Location
- City Lot
Schools
- Sterling Elementary And Middle School
- Sterling High School
Utilities
- Central Heating and Cooling System
- Electric Water Heater
Community Details
- Community Playground
- Exercise Course
Listing and Financial Details
- Assessor Parcel Number 080-185-21-0-10-01-002.00-0
Map
Home Values in the Area
Average Home Value in this Area
Tax History
| Year | Tax Paid | Tax Assessment Tax Assessment Total Assessment is a certain percentage of the fair market value that is determined by local assessors to be the total taxable value of land and additions on the property. | Land | Improvement |
|---|---|---|---|---|
| 2024 | $2,937 | $20,790 | $1,866 | $18,924 |
| 2023 | $3,025 | $18,646 | $1,866 | $16,780 |
| 2022 | $3,025 | $18,646 | $1,895 | $16,751 |
| 2021 | $2,590 | $15,692 | $1,642 | $14,050 |
| 2020 | $2,590 | $15,314 | $1,642 | $13,672 |
| 2019 | $2,590 | $14,616 | $1,642 | $12,974 |
| 2018 | -- | $14,531 | $1,642 | $12,889 |
| 2017 | -- | $14,391 | $1,642 | $12,749 |
| 2016 | -- | $14,318 | $1,642 | $12,676 |
| 2015 | -- | $13,946 | $1,280 | $12,666 |
| 2014 | -- | $13,946 | $1,280 | $12,666 |
Property History
| Date | Event | Price | Change | Sq Ft Price |
|---|---|---|---|---|
| 05/12/2025 05/12/25 | Pending | -- | -- | -- |
| 03/13/2025 03/13/25 | Price Changed | $209,900 | -4.5% | $103 / Sq Ft |
| 12/16/2024 12/16/24 | For Sale | $219,900 | -- | $108 / Sq Ft |
Purchase History
| Date | Type | Sale Price | Title Company |
|---|---|---|---|
| Deed | $140,000 | -- |
Source: Mid-Kansas MLS
MLS Number: 51788
APN: 185-21-0-10-01-002.00-0
- 516 Ponderosa Ln
- 442 N Broadway Ave
- 209 N 5th St
- 616 E Monroe St
- 621 E Monroe St
- 211 W Washington Ave
- 220 S 3rd St
- 229 S 1st St
- 128 W Main St
- 505 W Cleveland Ave
- 514 W Wilson St
- 409 N Kruse Way
- 0 Unit 52539
- 140 Saxman St
- 11014 W 95th Ave
- 1 W 95th Ave
- 400 N Speare St
- 107 W Avenue B
- 411 N Peabody St
- 208 N Peabody St
