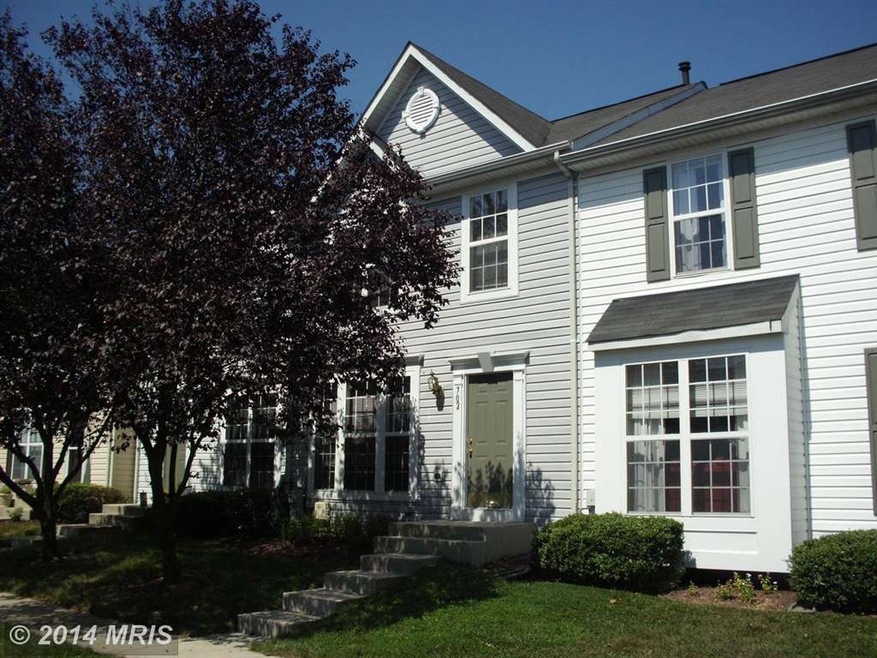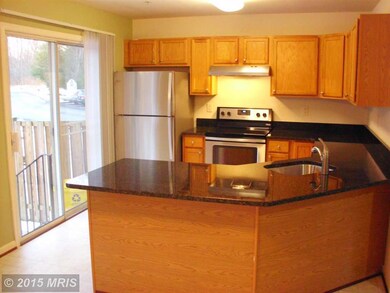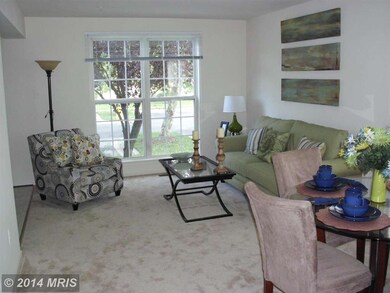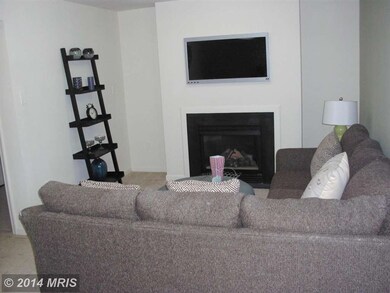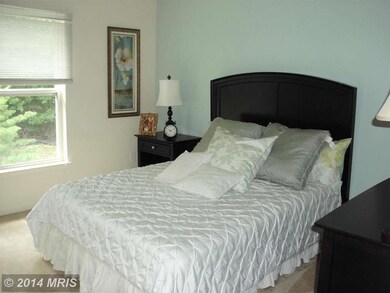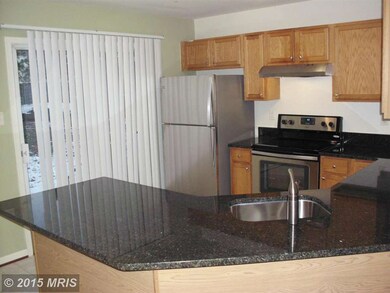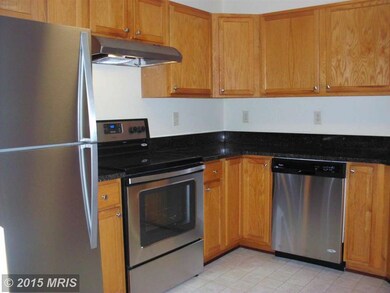
702 Horse Chestnut Ct Odenton, MD 21113
Highlights
- Open Floorplan
- Colonial Architecture
- Backs to Trees or Woods
- Arundel High School Rated A-
- Vaulted Ceiling
- Upgraded Countertops
About This Home
As of August 2020Start the new year in style! Seller will pay closing costs! Updated townhome with new granite countertops, new SS appliances, new paint, new carpeting, new light fixtures. Master with vaulted ceilings, generous walk-in closet & private bath. Lower level family room with gas fireplace, powder room & storage/laundry room with W&D. Great location close to NSA, Ft. Meade & Marc Train. No grass to cut!
Last Agent to Sell the Property
RE/MAX Advantage Realty License #529829 Listed on: 08/27/2014

Last Buyer's Agent
Sarah Hansen
Coldwell Banker Realty
Townhouse Details
Home Type
- Townhome
Est. Annual Taxes
- $2,348
Year Built
- Built in 2000
Lot Details
- 1,600 Sq Ft Lot
- Two or More Common Walls
- Backs to Trees or Woods
- Property is in very good condition
HOA Fees
- $75 Monthly HOA Fees
Parking
- 2 Assigned Parking Spaces
Home Design
- Colonial Architecture
- Asphalt Roof
- Vinyl Siding
Interior Spaces
- Property has 3 Levels
- Open Floorplan
- Vaulted Ceiling
- Fireplace With Glass Doors
- Fireplace Mantel
- Window Treatments
- Window Screens
- Sliding Doors
- Entrance Foyer
- Family Room
- Combination Dining and Living Room
- Finished Basement
- Sump Pump
Kitchen
- Breakfast Room
- Eat-In Kitchen
- Electric Oven or Range
- Stove
- Cooktop with Range Hood
- Dishwasher
- Upgraded Countertops
- Disposal
Bedrooms and Bathrooms
- 3 Bedrooms
- En-Suite Primary Bedroom
- En-Suite Bathroom
- 4 Bathrooms
Laundry
- Dryer
- Washer
Outdoor Features
- Patio
Utilities
- Forced Air Heating and Cooling System
- Vented Exhaust Fan
- Natural Gas Water Heater
- Cable TV Available
Listing and Financial Details
- Tax Lot 63
- Assessor Parcel Number 020457190097068
- $325 Front Foot Fee per year
Community Details
Overview
- Association fees include lawn maintenance, snow removal
- $21 Other Monthly Fees
- Piney Orchard Subdivision
Amenities
- Common Area
- Community Center
Recreation
- Baseball Field
- Community Playground
- Community Pool
- Jogging Path
- Bike Trail
Ownership History
Purchase Details
Home Financials for this Owner
Home Financials are based on the most recent Mortgage that was taken out on this home.Purchase Details
Home Financials for this Owner
Home Financials are based on the most recent Mortgage that was taken out on this home.Purchase Details
Purchase Details
Similar Homes in the area
Home Values in the Area
Average Home Value in this Area
Purchase History
| Date | Type | Sale Price | Title Company |
|---|---|---|---|
| Deed | $318,000 | Omni Land Settlement Corp | |
| Deed | $285,000 | Sage Title Group Llc | |
| Deed | $15,890,000 | -- | |
| Deed | $15,890,000 | -- |
Mortgage History
| Date | Status | Loan Amount | Loan Type |
|---|---|---|---|
| Open | $325,314 | VA | |
| Previous Owner | $291,127 | VA |
Property History
| Date | Event | Price | Change | Sq Ft Price |
|---|---|---|---|---|
| 08/13/2025 08/13/25 | Price Changed | $415,000 | -2.4% | $241 / Sq Ft |
| 07/23/2025 07/23/25 | For Sale | $425,000 | +33.6% | $247 / Sq Ft |
| 08/07/2020 08/07/20 | Sold | $318,000 | -0.3% | $206 / Sq Ft |
| 07/03/2020 07/03/20 | Pending | -- | -- | -- |
| 06/21/2020 06/21/20 | Price Changed | $319,000 | -1.2% | $207 / Sq Ft |
| 06/16/2020 06/16/20 | For Sale | $322,900 | +13.3% | $210 / Sq Ft |
| 03/20/2015 03/20/15 | Sold | $285,000 | 0.0% | $230 / Sq Ft |
| 01/23/2015 01/23/15 | Pending | -- | -- | -- |
| 10/09/2014 10/09/14 | Price Changed | $285,000 | -3.4% | $230 / Sq Ft |
| 08/27/2014 08/27/14 | For Sale | $295,000 | -- | $238 / Sq Ft |
Tax History Compared to Growth
Tax History
| Year | Tax Paid | Tax Assessment Tax Assessment Total Assessment is a certain percentage of the fair market value that is determined by local assessors to be the total taxable value of land and additions on the property. | Land | Improvement |
|---|---|---|---|---|
| 2024 | $3,925 | $334,267 | $0 | $0 |
| 2023 | $3,812 | $319,033 | $0 | $0 |
| 2022 | $3,551 | $303,800 | $160,000 | $143,800 |
| 2021 | $3,499 | $298,800 | $0 | $0 |
| 2020 | $3,055 | $293,800 | $0 | $0 |
| 2019 | $5,885 | $288,800 | $150,000 | $138,800 |
| 2018 | $2,864 | $282,433 | $0 | $0 |
| 2017 | $2,783 | $276,067 | $0 | $0 |
| 2016 | -- | $269,700 | $0 | $0 |
| 2015 | -- | $232,000 | $0 | $0 |
| 2014 | -- | $194,300 | $0 | $0 |
Agents Affiliated with this Home
-

Seller's Agent in 2025
Lisa Gilmore
Keller Williams Flagship
(443) 694-0223
105 Total Sales
-

Seller Co-Listing Agent in 2025
Lonnie Gilmore
Keller Williams Flagship
(443) 694-0052
1 in this area
78 Total Sales
-

Seller's Agent in 2020
Jen Gruber
RE/MAX
(443) 994-3967
62 in this area
169 Total Sales
-

Buyer's Agent in 2020
Nancy Wert
RE/MAX
(301) 529-7575
1 in this area
87 Total Sales
-

Seller's Agent in 2015
Mike Spurgeon
RE/MAX
(443) 277-6346
2 in this area
60 Total Sales
-
S
Buyer's Agent in 2015
Sarah Hansen
Coldwell Banker (NRT-Southeast-MidAtlantic)
Map
Source: Bright MLS
MLS Number: 1003182978
APN: 04-571-90097068
- 500 Sugarberry Ct
- 8739 Bright Meadow Ct
- 2441 Winding Ridge Rd
- 2408 Forest Edge Ct Unit 202F
- 696 Winding Stream Way Unit 104
- 8538 Pine Meadows Dr
- 709 Pine Drift Dr
- 738 Pine Drift Dr
- 8611 Wintergreen Ct Unit 406
- 2413 Warm Spring Way
- 8615 Wandering Fox Trail Unit 404
- 8609 Wintergreen Ct Unit 308
- 8609 Wintergreen Ct Unit 105
- 8609 Wintergreen Ct Unit 302
- 8609 Wintergreen Ct Unit 408
- 8615 Fluttering Leaf Trail Unit 404
- 8607 Wintergreen Ct Unit 204
- 8610 Fluttering Leaf Trail Unit 201
- 2406 Chestnut Terrace Ct Unit 103
- 8603 Wintergreen Ct Unit 201
