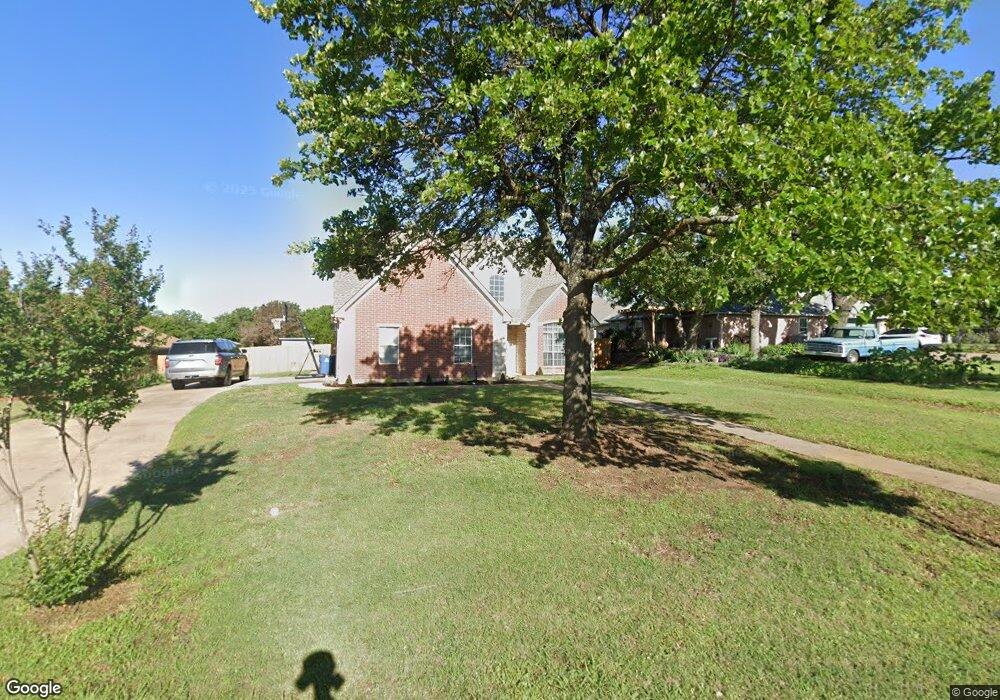Highlights
- 0.46 Acre Lot
- Traditional Architecture
- Covered Patio or Porch
- Open Floorplan
- Private Yard
- 2 Car Attached Garage
About This Home
RARE FIND IN KEENE. BEAUTIFUL 4 BEDROOM 2.5 BATH HOME WITH A SEPARATE OFFICE. A VERY HUGE YARD, ALMOST HALF OF AN ACRE AND FENCED. THE KITCHEN HAS BEEN COMPLETELY UPDATED WITH NEW CABINETS, 2 PANTRIES, QUARTZ COUNTERTOPS, BEAUTIFUL WHITE GOLDEN MARBLE MOSAIC TILE BACKSPLASH. NEW INDUCTION STOVE, NEW DISPOSAL, NEW SINK, NEW WATER HEATER,, NEWER AC UNITS (UPSTAIRS AND DOWNSTAIRS), NEW GARAGE DOOR AND SOME NEW LIGHTING FIXTURES THROUGHOUT THE HOUSE. THIS HOME ALSO HAS A MAJOR BONUS, A WHOLE HOUSE WATER FILTRATION SYSTEM. RECENTLY PAINTED. AT JUST UNDER 2,500 SQ. FT. THERE IS PLENTY OF ROOM FOR EVERYONE. THE MAIN BEDROOM IS DOWN AND 3 BEDROOMS UP. ONE OF THE UPSTAIRS BEDROOMS IS BIG ENOUGH TO BE A SECOND MAIN. FORMAL DINING ROOM THAT CAN BE A FLEX ROOM. LOTS OF WINDOWS FOR NATURAL LIGHT. ALMOST NEW 10x12 SHED. CLOSE TO ALL KEENE SCHOOLS AND SOUTHWESTERN UNIVERSITY. CLOSE DRIVE TO CLEBURNE FOR GROCERY STORES, FAST FOOD RESTAURANTS, WALMART, ETC. HOME IS IN QUALIFIED USDA AREA; NO DOWN PAYMENT NECESSARY.
Listing Agent
Texas Royalty Real Estate Brokerage Phone: 817-719-7765 License #0621189 Listed on: 11/20/2025
Co-Listing Agent
Texas Royalty Real Estate Brokerage Phone: 817-719-7765 License #0623568
Home Details
Home Type
- Single Family
Est. Annual Taxes
- $4,868
Year Built
- Built in 2001
Lot Details
- 0.46 Acre Lot
- Wood Fence
- Level Lot
- Private Yard
- Lawn
- Back Yard
Parking
- 2 Car Attached Garage
- Parking Accessed On Kitchen Level
- Side Facing Garage
- Single Garage Door
- Garage Door Opener
- Driveway
Home Design
- Traditional Architecture
- Brick Exterior Construction
- Slab Foundation
- Composition Roof
Interior Spaces
- 2,492 Sq Ft Home
- 2-Story Property
- Open Floorplan
- Ceiling Fan
- Decorative Lighting
- Fire and Smoke Detector
Kitchen
- Eat-In Kitchen
- Electric Oven
- Electric Cooktop
- Ice Maker
- Dishwasher
- Disposal
Flooring
- Carpet
- Laminate
- Ceramic Tile
Bedrooms and Bathrooms
- 4 Bedrooms
- Walk-In Closet
- Double Vanity
Outdoor Features
- Covered Patio or Porch
- Outdoor Storage
- Rain Gutters
Schools
- Keene Elementary School
- Keene High School
Utilities
- Central Heating and Cooling System
- Vented Exhaust Fan
- Electric Water Heater
- Water Purifier
- High Speed Internet
- Cable TV Available
Listing and Financial Details
- Residential Lease
- Property Available on 12/20/24
- Tenant pays for all utilities, insurance
- 12 Month Lease Term
- Legal Lot and Block 2 / 2
- Assessor Parcel Number 126361500180
Community Details
Overview
- Creel Corners Subdivision
Pet Policy
- Pet Deposit $500
- 2 Pets Allowed
- Cats Allowed
Map
Source: North Texas Real Estate Information Systems (NTREIS)
MLS Number: 21117290
APN: 126-3615-00180
- 105 W 4th St
- 215 Shady Oak Rd
- 214 Bluebonnet Trail
- 408 Molly Ln
- 107 Rosedale Ave
- 533 Pendleton Ave
- 120 Cheryl Dr
- 404 Molly Ln
- 400 Molly Ln
- 116 Cadyn Dr
- 529 Lela Cir
- 417 Elyse Rd
- 102 Shady Oak Rd
- 615 W Hillcrest St
- 109 2nd St
- 980 Prestonwood Ln
- 988 Prestonwood Ln
- 985 Prestonwood Ln
- 961 Prestonwood Ln
- 989 Prestonwood Ln
- 424 Molly Ln
- 433 Elyse Rd
- 217 E 3rd St
- 219 E 3rd St Unit B
- 309 N Fairview St Unit 1
- 109 Fm 2280 Unit 111 A
- 304 E Oakdale St Unit B
- 402 Wells Ct Unit D
- 313 County Road 805a
- 556 Quail Meadows Dr
- 613 Mayfield Dr
- 845 Sugartree Dr
- 100 E Vaughn Rd
- 101 Donna St
- 6125 Fm 2415
- 307-381 Miss Mary Rd
- 203 Park St Unit A
- 1012 N Robinson St
- 206 Royal St
- 122 Ramsey Ave Unit 124

