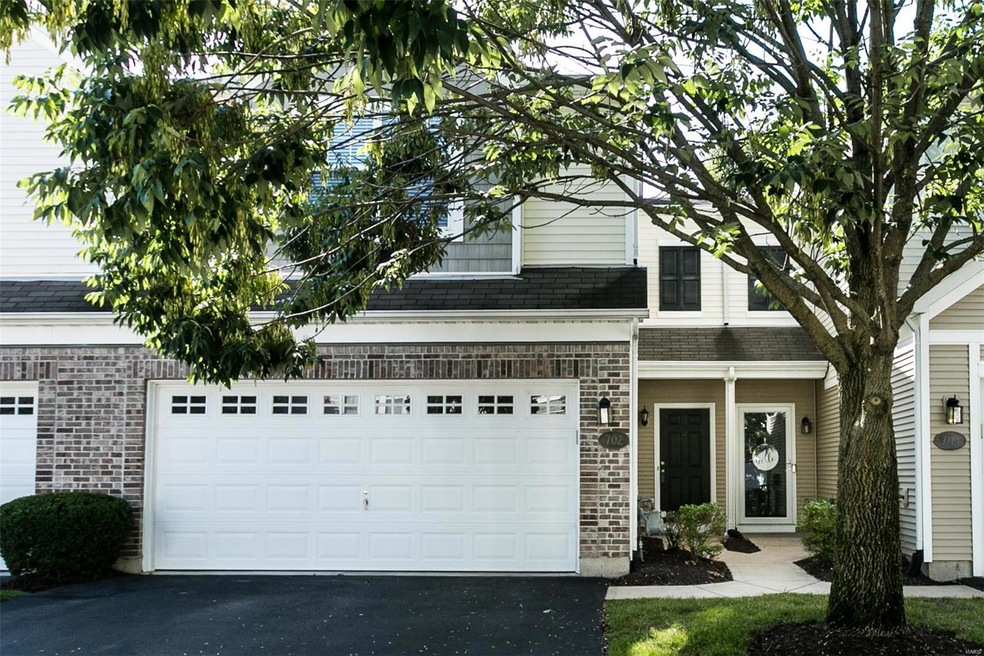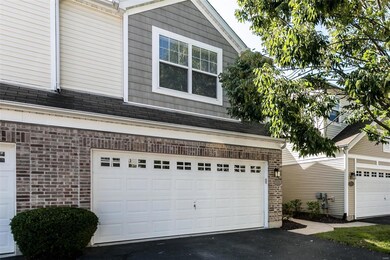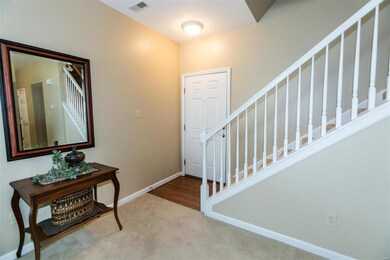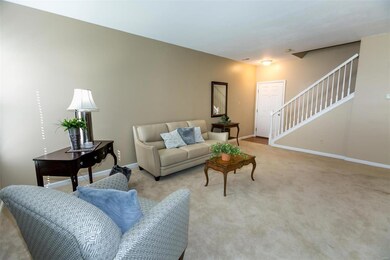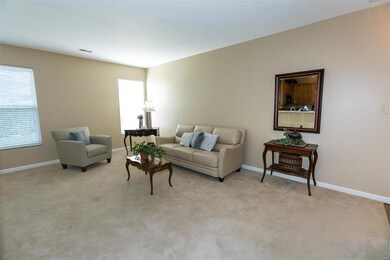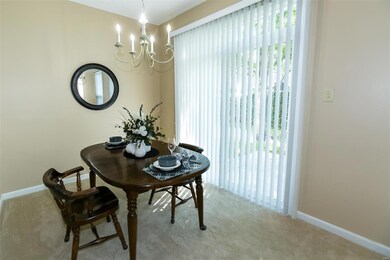
702 Kingston Terrace Ct Saint Charles, MO 63301
Old Town Saint Charles NeighborhoodEstimated Value: $219,000 - $238,762
Highlights
- Open Floorplan
- Loft
- Brick or Stone Veneer Front Elevation
- 2-Story Property
- 2 Car Attached Garage
- Walk-In Closet
About This Home
As of October 2021Convenient townhome condo in St Charles City. Spacious 2 story townhome has open floor plan. Living Room, Dining Room, Kitchen on main floor with w/o to shaded, private patio. Kitchen features a center island w/ Breakfast Bar, maple cabinets, lots of storage in 42" uppers, black appliances, and pantry. Half bath completes the Main floor. Upper level offers a 19' x 17' Loft - perfect for big screen TV, home movie chairs & space for a game table. Bedroom 1 has large walk-in closet. Nice size Bedroom 2 could be home office. Full Bath recently updated w/ all new features - tile floor, tub w/ solid surface surround, vanity & wall cabinet. Convenient 2nd floor laundry - washer/dryer to stay. Vinyl tilt-in windows. Attached 2 car garage. Close to HWY 70 but unit is located in the back of the neighborhood & very quiet. Enjoy all the amenities St Charles has to offer on historic Main Street and the Streets of St Charles. This is the place to call HOME.
Last Agent to Sell the Property
Jane McLaughlin
Coldwell Banker Premier Group License #1999056775 Listed on: 08/24/2021

Last Buyer's Agent
Jane McLaughlin
Coldwell Banker Premier Group License #1999056775 Listed on: 08/24/2021

Townhouse Details
Home Type
- Townhome
Est. Annual Taxes
- $2,419
Year Built
- Built in 2005
HOA Fees
- $195 Monthly HOA Fees
Parking
- 2 Car Attached Garage
- Garage Door Opener
Home Design
- 2-Story Property
- Traditional Architecture
- Brick or Stone Veneer Front Elevation
- Vinyl Siding
Interior Spaces
- 1,560 Sq Ft Home
- Open Floorplan
- Ceiling Fan
- Tilt-In Windows
- Window Treatments
- Sliding Doors
- Six Panel Doors
- Combination Dining and Living Room
- Loft
- Partially Carpeted
Kitchen
- Breakfast Bar
- Electric Oven or Range
- Microwave
- Dishwasher
- Kitchen Island
- Built-In or Custom Kitchen Cabinets
- Disposal
Bedrooms and Bathrooms
- 2 Bedrooms
- Walk-In Closet
Laundry
- Laundry on upper level
- Dryer
- Washer
Location
- City Lot
Schools
- Monroe Elem. Elementary School
- Jefferson / Hardin Middle School
- St. Charles West High School
Utilities
- Forced Air Heating and Cooling System
- Heating System Uses Gas
- Gas Water Heater
Community Details
- 66 Units
Listing and Financial Details
- Assessor Parcel Number 6-010A-9841-07-0702.0000000
Ownership History
Purchase Details
Home Financials for this Owner
Home Financials are based on the most recent Mortgage that was taken out on this home.Purchase Details
Home Financials for this Owner
Home Financials are based on the most recent Mortgage that was taken out on this home.Purchase Details
Home Financials for this Owner
Home Financials are based on the most recent Mortgage that was taken out on this home.Similar Homes in Saint Charles, MO
Home Values in the Area
Average Home Value in this Area
Purchase History
| Date | Buyer | Sale Price | Title Company |
|---|---|---|---|
| Goodrich Michele | -- | Title Partners | |
| Couillard Mark | $145,000 | Continental Title | |
| Taylor Lucas R | $161,586 | Commerce Title Company |
Mortgage History
| Date | Status | Borrower | Loan Amount |
|---|---|---|---|
| Open | Goodrich Michele | $167,875 | |
| Previous Owner | Couillard Mark | $105,000 | |
| Previous Owner | Taylor Lucas R | $146,036 | |
| Previous Owner | Taylor Lucas R | $159,080 | |
| Previous Owner | Taylor Lucas R | $159,089 |
Property History
| Date | Event | Price | Change | Sq Ft Price |
|---|---|---|---|---|
| 10/04/2021 10/04/21 | Sold | -- | -- | -- |
| 08/27/2021 08/27/21 | Pending | -- | -- | -- |
| 08/24/2021 08/24/21 | For Sale | $190,000 | +31.0% | $122 / Sq Ft |
| 05/23/2017 05/23/17 | Sold | -- | -- | -- |
| 03/31/2017 03/31/17 | For Sale | $145,000 | 0.0% | $93 / Sq Ft |
| 05/15/2016 05/15/16 | Rented | $1,200 | 0.0% | -- |
| 03/11/2016 03/11/16 | Under Contract | -- | -- | -- |
| 02/28/2016 02/28/16 | Price Changed | $1,200 | -4.0% | $1 / Sq Ft |
| 02/04/2016 02/04/16 | For Rent | $1,250 | -- | -- |
Tax History Compared to Growth
Tax History
| Year | Tax Paid | Tax Assessment Tax Assessment Total Assessment is a certain percentage of the fair market value that is determined by local assessors to be the total taxable value of land and additions on the property. | Land | Improvement |
|---|---|---|---|---|
| 2023 | $2,419 | $37,614 | $0 | $0 |
| 2022 | $2,254 | $32,668 | $0 | $0 |
| 2021 | $2,256 | $32,668 | $0 | $0 |
| 2020 | $2,066 | $28,720 | $0 | $0 |
| 2019 | $2,048 | $28,720 | $0 | $0 |
| 2018 | $1,788 | $23,788 | $0 | $0 |
| 2017 | $1,764 | $23,788 | $0 | $0 |
| 2016 | $1,820 | $23,671 | $0 | $0 |
| 2015 | $1,817 | $23,671 | $0 | $0 |
| 2014 | $1,588 | $20,364 | $0 | $0 |
Agents Affiliated with this Home
-

Seller's Agent in 2021
Jane McLaughlin
Coldwell Banker Premier Group
(314) 805-5471
-
Glenn Murphy Jr

Buyer Co-Listing Agent in 2021
Glenn Murphy Jr
Real Broker LLC
(314) 974-2394
5 in this area
46 Total Sales
-
Crystal McGrath

Seller's Agent in 2017
Crystal McGrath
Coldwell Banker Realty - Gunda
(636) 939-8084
9 in this area
291 Total Sales
-
Drew McGrath

Seller Co-Listing Agent in 2017
Drew McGrath
Coldwell Banker Realty - Gunda
(314) 805-2638
5 in this area
261 Total Sales
Map
Source: MARIS MLS
MLS Number: MIS21060523
APN: 6-010A-9841-07-0702.0000000
- 106 Kingston Terrace Ct
- 2816 Olde Chelsea Dr
- 24 James Dr
- 733 Norwich Dr
- 729 Norwich Dr
- 1638 Rosewall Dr
- 1464 Hawks Nest Dr Unit J
- 11 Fairways Cir Unit A
- 505 King Dr
- 906 King Dr Unit 2B
- 2637 Falcons Way Unit 76
- 10 Fairways Cir Unit G
- 613 S Duchesne Dr
- 1443 Alberta Dr
- 1445 Alberta Dr
- 2 Fairways Cir Unit G
- 2 Fairways Cir Unit J
- 2416 Mayer Dr
- 15 Eagle Cove Ln Unit 8
- 1125 Country Club Rd
- 702 Kingston Terrace Ct
- 700 Kingston Terrace Ct
- 706 Kingston Terrace Ct
- 800 Kingston Terrace Ct
- 802 Kingston Terrace Ct
- 708 Kingston Terrace Ct
- 804 Kingston Terrace Ct
- 806 Kingston Terrace Ct
- 710 Kingston Terrace Ct
- 600 Kingston Terrace Ct
- 808 Kingston Terrace Ct
- 602 Kingston Terrace Ct
- 604 Kingston Terrace Ct
- 606 Kingston Terrace Ct
- 810 Kingston Terrace Ct
- 608 Kingston Terrace Ct
- 500 Kingston Terrace Ct
- 610 Kingston Terrace Ct
- 502 Kingston Terrace Ct
- 400 Kingston Terrace Ct
