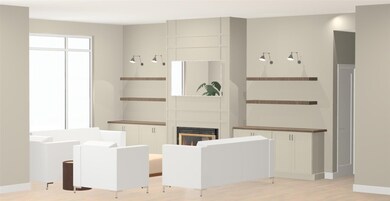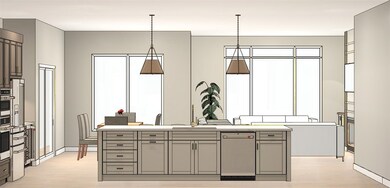702 Lakeview Ct Tiffin, IA 52340
Estimated payment $4,651/month
Highlights
- New Construction
- Ranch Style House
- Porch
- Recreation Room
- Built-In Double Oven
- Wet Bar
About This Home
This New Construction 5-bedroom, 3.5-bathroom home offers 3,500 square feet of thoughtfully designed living space in the thriving town of Tiffin. Photos are renderings and will be updated as the home is built. With custom details throughout including 10-foot ceilings on the main level, a massive kitchen island, abundant natural light, a large covered patio, covered front porch, stainless steel THOR Brand appliances, double oven, a lower-level wet bar, and an extended garage ideal for creating your ultimate game day haven. This home is built for those who love to host and entertain. There’s still time to personalize with your choice of finishes and final finishes/layout are subject to change. Contact listing agent for more details! Home is under construction and at framing stage.
Home Details
Home Type
- Single Family
Year Built
- Built in 2025 | New Construction
Lot Details
- 0.42 Acre Lot
- Lot Dimensions are 95x203
Parking
- 4 Parking Spaces
Home Design
- Ranch Style House
- Poured Concrete
- Frame Construction
Interior Spaces
- Wet Bar
- Ceiling height of 9 feet or more
- Gas Fireplace
- Family Room
- Living Room with Fireplace
- Dining Room
- Recreation Room
Kitchen
- Built-In Double Oven
- Cooktop
- Plumbed For Ice Maker
- Dishwasher
- Kitchen Island
Bedrooms and Bathrooms
- 5 Bedrooms | 3 Main Level Bedrooms
Laundry
- Laundry Room
- Laundry on main level
Finished Basement
- Basement Fills Entire Space Under The House
- Sump Pump
- Natural lighting in basement
Outdoor Features
- Patio
- Porch
Location
- Property is near schools
- Property is near shops
Schools
- Cca - Tiffin Elementary School
- Clear Creek Middle School
- Clear Creek High School
Utilities
- Forced Air Heating and Cooling System
- Heating System Uses Gas
- Water Heater
- Internet Available
Community Details
- Built by DreamSpace Building & Rem
- Park Place Subdivision
Listing and Financial Details
- Assessor Parcel Number 0622360005
Map
Home Values in the Area
Average Home Value in this Area
Tax History
| Year | Tax Paid | Tax Assessment Tax Assessment Total Assessment is a certain percentage of the fair market value that is determined by local assessors to be the total taxable value of land and additions on the property. | Land | Improvement |
|---|---|---|---|---|
| 2025 | $10 | $600 | $600 | $0 |
| 2024 | $10 | $600 | $600 | $0 |
| 2023 | $12 | $600 | $600 | $0 |
| 2022 | $14 | $600 | $600 | $0 |
| 2021 | $14 | $600 | $600 | $0 |
Property History
| Date | Event | Price | List to Sale | Price per Sq Ft |
|---|---|---|---|---|
| 06/13/2025 06/13/25 | For Sale | $884,900 | -- | $253 / Sq Ft |
Purchase History
| Date | Type | Sale Price | Title Company |
|---|---|---|---|
| Warranty Deed | $125,000 | None Available |
Mortgage History
| Date | Status | Loan Amount | Loan Type |
|---|---|---|---|
| Previous Owner | $93,750 | Commercial |
Source: Iowa City Area Association of REALTORS®
MLS Number: 202503970
APN: 0622360005
- Lot 78 Park Place Part 8 Unit 817 Rock Ridge Ct
- Lot 75 Park Place Part 8 Unit 812 Rock Ridge Ct
- Lot 81 Park Place Part 8 Unit 805 Rock Ridge Ct
- 616 Rock Ridge Rd
- 620 Rock Ridge Rd
- 632 Rock Ridge Rd
- 652 Rock Ridge Rd
- 635 Rock Ridge Rd
- 624 Rock Ridge Rd
- 636 Rock Ridge Rd
- 700 Lakeview Ct
- Lot 54 Park Place Part 8 Unit 643 Rock Ridge Rd
- Lot 79 Park Place Part 8 Unit 813 Rock Ridge Ct
- Lot 53 Park Place Part 8 Unit 647 Rock Ridge Rd
- Lot 77 Park Place Part 8 Unit 821 Rock Ridge Ct
- Lot 55 Park Place Part 8 Unit 639 Rock Ridge Rd
- 1700 Green Oak Cir
- Lot 40 Park Place Part 8 Unit 604 Rock Ridge Rd
- 1700 Green Oak Pass
- Lot 76 Park Place Part 8 Unit 816 Rock Ridge Ct
- 1439 Boardwalk Ave
- 622 Catherine Dr
- 625 Catherine Dr
- 1111 Parkside St
- 1163 Baltic Ave
- 1100 Andersen Place
- 1351 Aster Dr
- 709 E Bear Dr
- 533 E Goldfinch Dr
- 523 Kimberlite St Unit 523
- 1422 Ruth Ave
- 500 Hunt Club Dr
- 200 Village Dr
- 1050 S Jones Blvd
- 3231 Redhawk St
- 2867 Spring Rose Cir Unit 101
- 560 Penn Ct Unit 9
- 2551 Holiday Rd
- 1279 Emory Place
- 280 S Chestnut St







