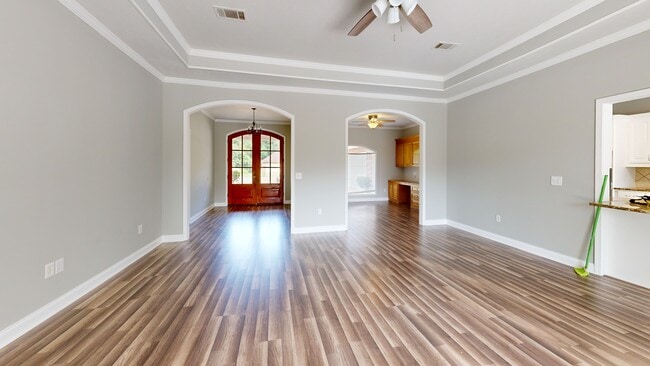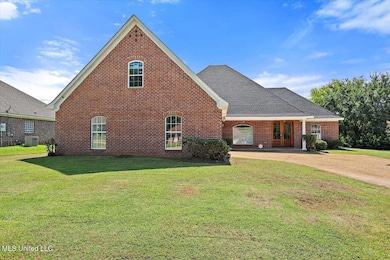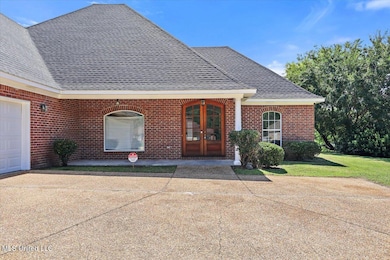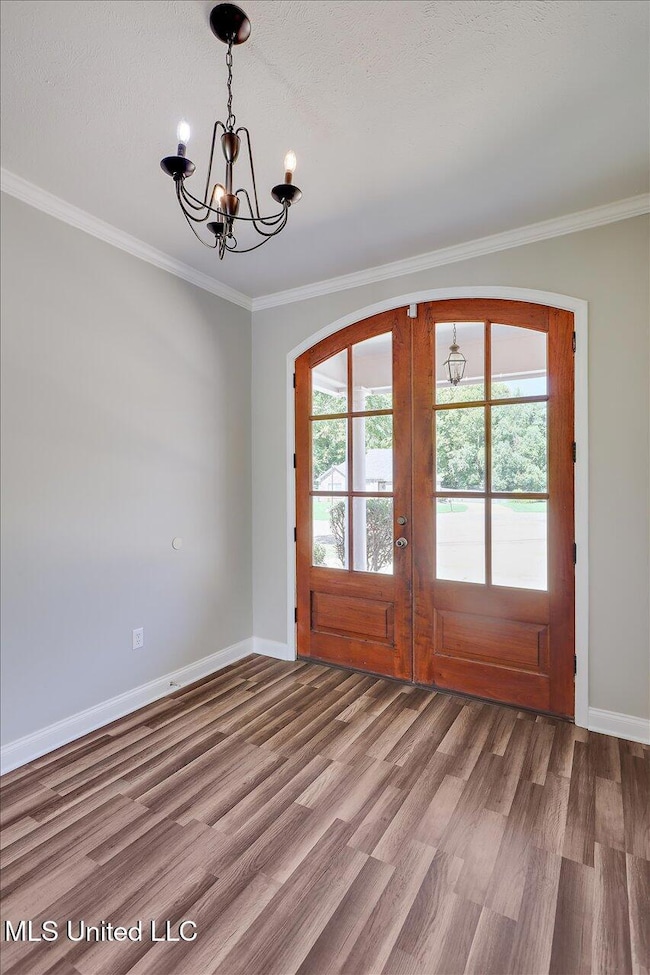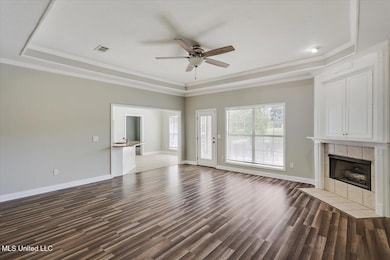
Estimated payment $2,204/month
Highlights
- Hot Property
- Docks
- Golf Course Community
- Lake Front
- Boating
- 24-Hour Security
About This Home
Come enjoy peaceful living in this beautiful 4-bedroom, 4.5-bath home tucked away on a quiet cul-de-sac with a lake right in your backyard. Every bedroom has its own full bathroom, giving everyone plenty of space and privacy. Inside, you'll find an open floor plan with a cozy living room, a dining area, and a bright kitchen that's perfect for cooking and entertaining. The kitchen features granite countertops, a new stainless steel double oven, a built-in cooktop, a stainless microwave, and plenty of cabinet space. The master suite is a true retreat with a jetted soaking tub, separate shower, and his-and-her closets. Each of the other bedrooms has its own walk-in closet, and they're all set apart from each other, giving everyone their own area of the home. All the bedrooms feature plush carpeting, adding a soft, comfortable touch that makes each space feel warm and inviting. Outside, relax or entertain on the back deck overlooking the lake, or head down to your private boat dock for some fun on the water. There's plenty of parking, fresh paint inside, and some exterior updates too. This home has the space, comfort, and beautiful lake views you've been looking for — perfect for everyday living or weekend getaways. You won't find another home with these amenities at this price! It has it all! Make an appointment to see this amazing home today and make it your own!
Home Details
Home Type
- Single Family
Est. Annual Taxes
- $5,576
Year Built
- Built in 2006
Lot Details
- 0.61 Acre Lot
- Lake Front
- Cul-De-Sac
Parking
- 2 Car Attached Garage
- Side Facing Garage
- Driveway
Home Design
- Brick Exterior Construction
- Slab Foundation
- Architectural Shingle Roof
Interior Spaces
- 2,693 Sq Ft Home
- 2-Story Property
- Open Floorplan
- Cathedral Ceiling
- Ceiling Fan
- French Doors
- Entrance Foyer
- Pull Down Stairs to Attic
- Fire and Smoke Detector
- Laundry Room
Kitchen
- Eat-In Kitchen
- Double Oven
- Cooktop
- Microwave
- Dishwasher
- Granite Countertops
- Disposal
Flooring
- Wood
- Carpet
- Laminate
- Ceramic Tile
Bedrooms and Bathrooms
- 4 Bedrooms
- Primary Bedroom on Main
- Split Bedroom Floorplan
- Dual Closets
- Walk-In Closet
- Double Vanity
- Hydromassage or Jetted Bathtub
- Separate Shower
Outdoor Features
- Access To Lake
- Docks
- Patio
- Front Porch
Location
- Property is near a golf course
Schools
- Gary Road Elementary School
- Byram Middle School
- Terry High School
Utilities
- Central Heating and Cooling System
- High Speed Internet
- Cable TV Available
Listing and Financial Details
- Assessor Parcel Number 4854-0412-207
Community Details
Overview
- Property has a Home Owners Association
- Association fees include security
- Brookwood Subdivision
- Community Lake
Recreation
- Boating
- Golf Course Community
- Fishing
Security
- 24-Hour Security
Matterport 3D Tour
Floorplans
Map
Home Values in the Area
Average Home Value in this Area
Tax History
| Year | Tax Paid | Tax Assessment Tax Assessment Total Assessment is a certain percentage of the fair market value that is determined by local assessors to be the total taxable value of land and additions on the property. | Land | Improvement |
|---|---|---|---|---|
| 2025 | $5,576 | $31,676 | $5,250 | $26,426 |
| 2024 | $5,576 | $31,676 | $5,250 | $26,426 |
| 2023 | $5,576 | $31,676 | $5,250 | $26,426 |
| 2022 | $5,493 | $31,676 | $5,250 | $26,426 |
| 2021 | $5,493 | $31,676 | $5,250 | $26,426 |
| 2020 | $5,375 | $31,190 | $5,250 | $25,940 |
| 2019 | $5,354 | $31,190 | $5,250 | $25,940 |
| 2018 | $5,354 | $31,190 | $5,250 | $25,940 |
| 2017 | $5,206 | $31,190 | $5,250 | $25,940 |
| 2016 | $5,206 | $31,190 | $5,250 | $25,940 |
| 2015 | $5,074 | $31,052 | $5,250 | $25,802 |
| 2014 | $5,011 | $31,052 | $5,250 | $25,802 |
Property History
| Date | Event | Price | List to Sale | Price per Sq Ft |
|---|---|---|---|---|
| 10/27/2025 10/27/25 | Price Changed | $331,500 | -1.0% | $123 / Sq Ft |
| 09/16/2025 09/16/25 | For Sale | $335,000 | 0.0% | $124 / Sq Ft |
| 08/15/2025 08/15/25 | Off Market | -- | -- | -- |
| 07/30/2025 07/30/25 | For Sale | $335,000 | -- | $124 / Sq Ft |
Purchase History
| Date | Type | Sale Price | Title Company |
|---|---|---|---|
| Quit Claim Deed | -- | -- |
About the Listing Agent

Thank you for visiting My Page. My motto is "When Service Matters." If service is important to you, I am the REALTOR® of choice. I have a experience in a variety of backgrounds that I use in my real estate career to assist my clients. I also have experience working with complicated real estate transactions. Even when transactions have been complicated, I have still helped my clients, whether sellers or buyers, get to the closing table. I am a licensed Broker Associate and look forward to
Joye's Other Listings
Source: MLS United
MLS Number: 4120901
APN: 4854-0412-207
- A1 Meadow Dr
- 0 Meadow Dr Unit 4124531
- 807 Meadow Way Cove
- 4824 Brookwood Place
- 4954 Brookwood Place
- 4800 Brookwood Place
- 0 Shady Brook Cove Unit 4082616
- 316 Southhaven Dr
- 0000 Henderson Rd
- Cairn Plan at Barrington
- Booth Plan at Barrington
- Alston Plan at Barrington
- 0 Westhaven Blvd
- 108 Forest Lake Dr
- 229 Raulston Dr
- 248 Raulston Dr
- 236 Raulston Dr
- 232 Raulston Dr
- 4918 Forest Hill Rd
- 221 Raulston Dr
- 3211 Ryan Cove
- 100 Byram Dr
- 350 Byram Dr
- 1000 Spring Lake Blvd
- 5590 I-55
- 3630 Rainey Rd
- 301 Elton Park Dr
- 3665 Sykes Park Dr
- 270 Wildwood Ct
- 1090 Branch St
- 515 Sykes Rd
- 2750 N Siwell Rd
- 702 Cooper Rd
- 3141 Oak Forest Dr
- 419 Bent Tree Dr
- 3018 Meadow Forest Dr
- 106 E Woodcrest Dr
- 3027 Woodside Dr
- 3112 Revere St
- 3135 Bilgray Dr

