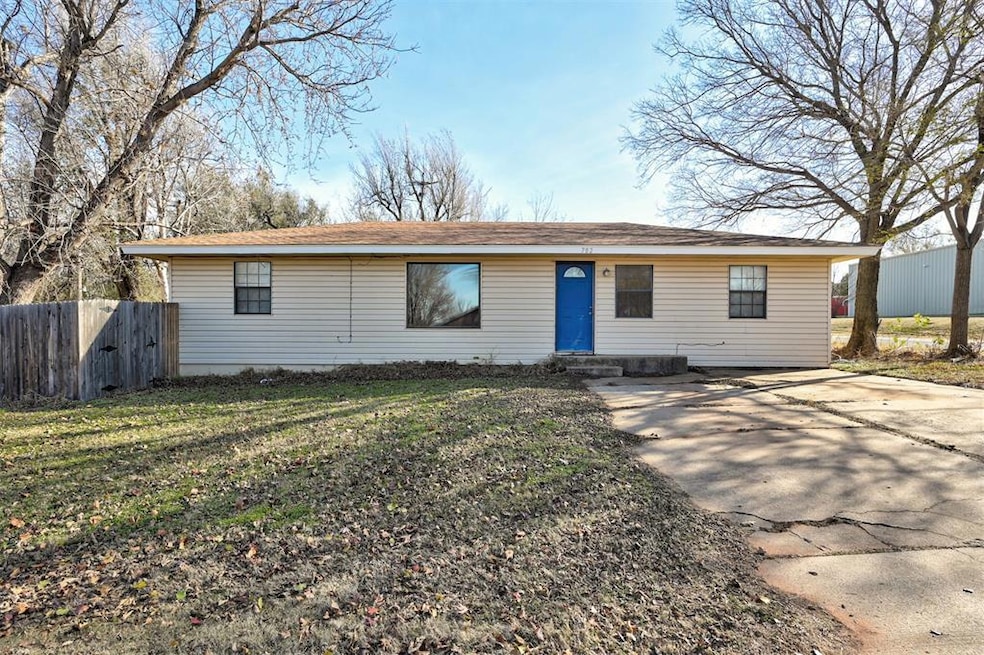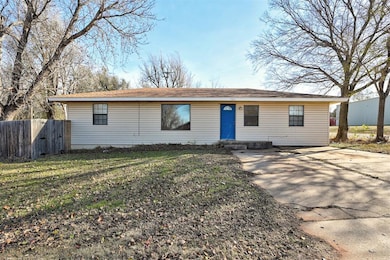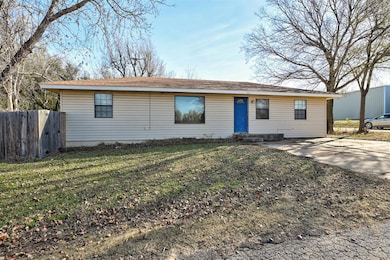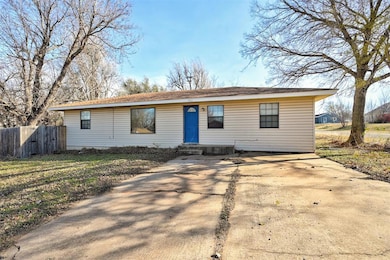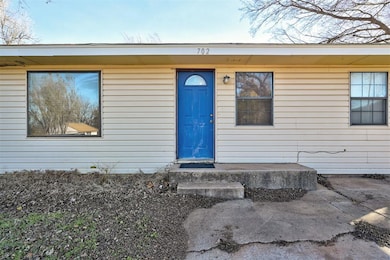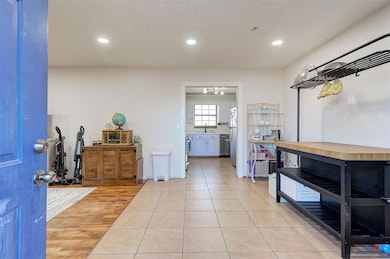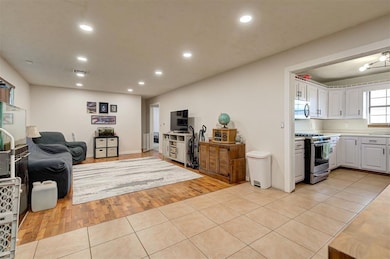
702 N 17th St Guthrie, OK 73044
Estimated payment $1,199/month
Highlights
- Traditional Architecture
- Separate Outdoor Workshop
- Recessed Lighting
- Corner Lot
- 2 Car Detached Garage
- 1-Story Property
About This Home
The 30x30 shop and large corner lot set this property apart, offering incredible space for hobbies, storage, projects, or a home based business along with plenty of room to enjoy outdoor living. This inviting and move in ready home features a spacious, light filled living area with updated flooring, recessed lighting, and a neutral color palette that creates a warm, welcoming feel. The kitchen offers freshly painted cabinetry, modern hardware, stainless steel appliances, generous counter space, and a functional layout open to the main living area, ideal for everyday living and entertaining. Bedrooms are comfortably sized with great natural light, and the bathroom has been nicely updated. Mature trees provide privacy and shade, creating a great outdoor setting for relaxing, gardening, or entertaining. Conveniently located near schools, shopping, dining, and easy access to I 35.
Home Details
Home Type
- Single Family
Year Built
- Built in 1963
Lot Details
- 0.32 Acre Lot
- Corner Lot
Parking
- 2 Car Detached Garage
Home Design
- Traditional Architecture
- Slab Foundation
- Frame Construction
- Composition Roof
Interior Spaces
- 1,320 Sq Ft Home
- 1-Story Property
- Recessed Lighting
Bedrooms and Bathrooms
- 4 Bedrooms
- 2 Full Bathrooms
Schools
- Cotteral Elementary School
- Guthrie JHS Middle School
- Guthrie High School
Additional Features
- Separate Outdoor Workshop
- Central Heating and Cooling System
Listing and Financial Details
- Legal Lot and Block 13 / 2
Map
Home Values in the Area
Average Home Value in this Area
Tax History
| Year | Tax Paid | Tax Assessment Tax Assessment Total Assessment is a certain percentage of the fair market value that is determined by local assessors to be the total taxable value of land and additions on the property. | Land | Improvement |
|---|---|---|---|---|
| 2025 | $1,758 | $18,371 | $1,771 | $16,600 |
| 2024 | $1,367 | $14,511 | $1,771 | $12,740 |
| 2023 | $1,367 | $13,819 | $1,771 | $12,048 |
| 2022 | $1,213 | $13,161 | $1,771 | $11,390 |
| 2021 | $1,220 | $13,161 | $1,771 | $11,390 |
| 2020 | $1,233 | $13,279 | $2,090 | $11,189 |
| 2019 | $864 | $9,156 | $1,610 | $7,546 |
| 2018 | $800 | $8,720 | $1,540 | $7,180 |
| 2017 | $814 | $9,021 | $1,540 | $7,481 |
| 2016 | $846 | $9,270 | $1,540 | $7,730 |
| 2014 | $721 | $9,449 | $1,540 | $7,909 |
| 2013 | $756 | $10,137 | $1,509 | $8,628 |
Property History
| Date | Event | Price | List to Sale | Price per Sq Ft | Prior Sale |
|---|---|---|---|---|---|
| 12/11/2025 12/11/25 | For Sale | $200,000 | +21.2% | $152 / Sq Ft | |
| 03/29/2024 03/29/24 | Sold | $165,000 | +3.1% | $125 / Sq Ft | View Prior Sale |
| 02/18/2024 02/18/24 | Pending | -- | -- | -- | |
| 02/13/2024 02/13/24 | For Sale | $160,000 | +33.4% | $121 / Sq Ft | |
| 03/12/2019 03/12/19 | Sold | $119,900 | 0.0% | $91 / Sq Ft | View Prior Sale |
| 01/28/2019 01/28/19 | Pending | -- | -- | -- | |
| 01/08/2019 01/08/19 | For Sale | $119,900 | -- | $91 / Sq Ft |
Purchase History
| Date | Type | Sale Price | Title Company |
|---|---|---|---|
| Warranty Deed | $165,000 | First American Title | |
| Warranty Deed | $165,000 | First American Title | |
| Warranty Deed | $120,000 | American Eagle Title Insuran | |
| Quit Claim Deed | -- | None Available | |
| Special Warranty Deed | -- | None Available |
Mortgage History
| Date | Status | Loan Amount | Loan Type |
|---|---|---|---|
| Open | $162,011 | FHA | |
| Closed | $162,011 | FHA | |
| Previous Owner | $117,727 | FHA |
About the Listing Agent

Benjamin Tubbs is a proud veteran and owner of the VA Home Team OKC Team with Keller Williams Realty Elite who services the Choctaw, Nicholas Hills, Oklahoma City, Yukon areas. He provides homebuyers and sellers with professional, responsive, and attentive real estate services. He is an agent who will really listen to what his clients want in a home and knows how to effectively market your home so it sells.
For more information on VA home benefits, go to www.vahometeamokc.com/
Benjamin's Other Listings
Source: MLSOK
MLS Number: 1205184
APN: 420001974
- 1410 W Warner Ave
- 1501 W Noble Ave
- 521 N 11th St
- 912 W Logan Ave
- 924 W Logan Ave
- 920 W Logan Ave
- 809 W Warner Ave
- 817 W Warner Ave
- 1102 W Mansur Ave
- 1014 W Logan Ave
- 1601 W Harrison Ave
- 128 SW 19th St
- 923 W Logan Ave
- 916 W Logan Ave
- 915 W Logan Ave
- 315 N 8th St
- 405 Jacqua Ln
- 2730 W College Ave
- 703 Lombardy Rd
- 514 N 1st St
- 2521 W Oklahoma Ave
- 700 Cottage Park Cir
- 117 W Harrison Ave Unit Vinyl Loft
- 503 E Springer Ave
- 1626 Highland Loop
- 1706 Highland Loop
- 1620 Highland Loop
- 1630 Highland Loop
- 1628 Highland Loop
- 1702 Highland Loop
- 1529 Highland Loop
- 1524 Highland Loop
- 1023 Shady Creek Cir
- 5301 Grassland Dr
- 568 Still Meadows
- 3213 Hunt Ln
- 1590 Deerwood Trail
- 8900 Belcaro Dr
- 3701 E Waterloo Rd
- 4220 Calm Waters Way
