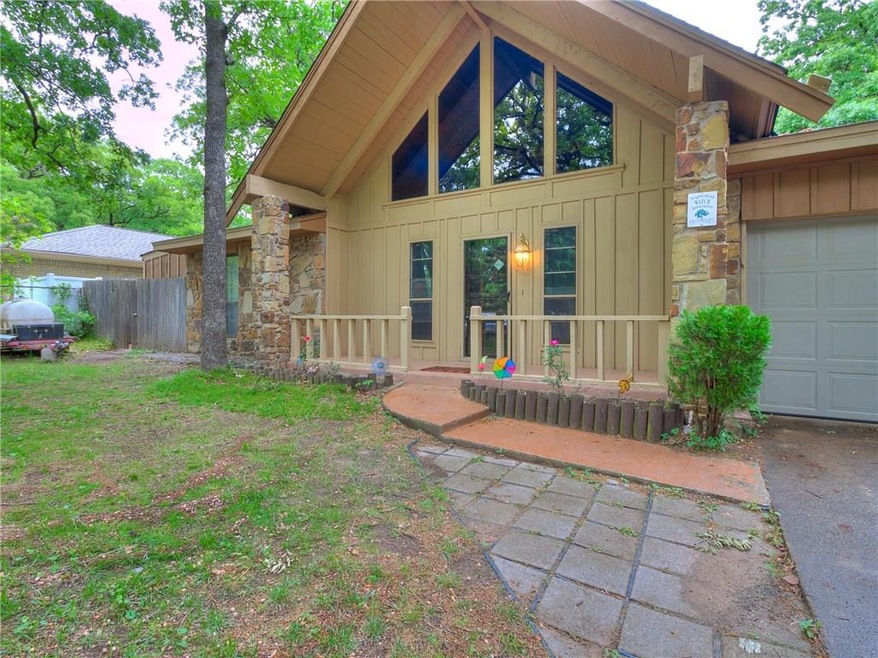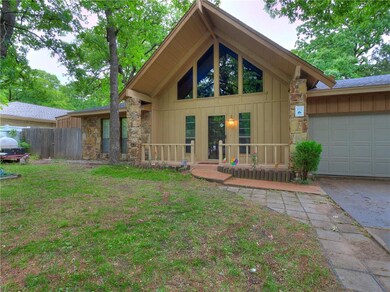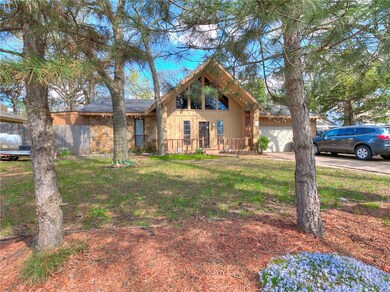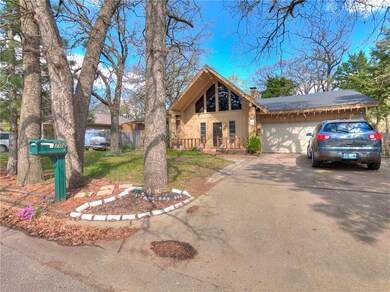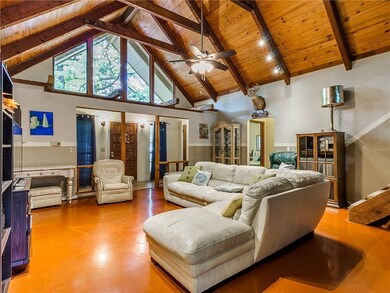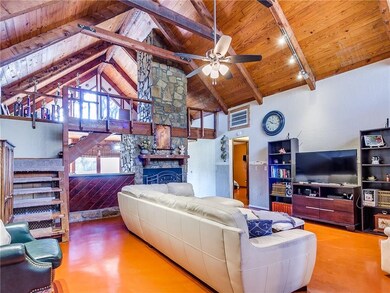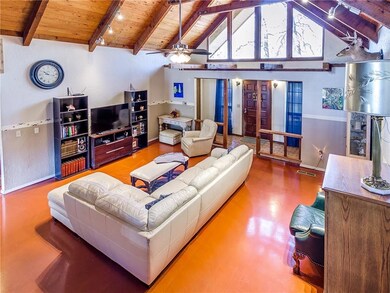
702 N Chisholm Rd Oklahoma City, OK 73127
WesTen NeighborhoodEstimated Value: $226,000 - $263,000
Highlights
- Deck
- Wooded Lot
- Covered patio or porch
- Contemporary Architecture
- Loft
- 2 Car Attached Garage
About This Home
As of July 2020Great cabin style home with nice trees that creates a wonderful relaxing environment. As you walk in you are welcomed with the large open living area w/stained floors, stone fireplace & cedar ceiling. The upstairs loft is a perfect place for a home office or a separate sitting area. In the dining area you will love the double sided fireplace & large windows to bring the outdoors inside. The kitchen features granite counter-tops, new stove, undermount sink updated faucet. Inside laundry room. Nice wet bar, great to entertain your guess'. The master may fit your large bedroom furniture. The master suite has a double vanity with updated faucets & a separate toilet/shower & plus a walk-in closet. The other two bedrooms are also a good size. The hall bath has a separate sink & toilet/shower area which makes it easier for your guests to get ready. Outside you can enjoy the large back yard. Easy access to I-40 and the Turnpike N-S route. Updated photos available!
Last Buyer's Agent
Kayleigh Wilson
Sage Sotheby's Realty
Home Details
Home Type
- Single Family
Est. Annual Taxes
- $2,246
Year Built
- Built in 1977
Lot Details
- 9,348 Sq Ft Lot
- Lot Dimensions are 87 x 120
- West Facing Home
- Wood Fence
- Interior Lot
- Wooded Lot
Parking
- 2 Car Attached Garage
- Driveway
Home Design
- Contemporary Architecture
- Slab Foundation
- Frame Construction
- Composition Roof
- Stone
Interior Spaces
- 1,966 Sq Ft Home
- 1.5-Story Property
- Woodwork
- Ceiling Fan
- Fireplace Features Masonry
- Loft
- Fire and Smoke Detector
- Laundry Room
Kitchen
- Electric Oven
- Electric Range
- Free-Standing Range
- Dishwasher
- Disposal
Flooring
- Carpet
- Tile
Bedrooms and Bathrooms
- 3 Bedrooms
- 2 Full Bathrooms
Outdoor Features
- Deck
- Covered patio or porch
- Outdoor Storage
Schools
- Greenvale Elementary School
- Western Heights Middle School
- Western Heights High School
Utilities
- Central Heating and Cooling System
Listing and Financial Details
- Legal Lot and Block 019 / 001
Ownership History
Purchase Details
Home Financials for this Owner
Home Financials are based on the most recent Mortgage that was taken out on this home.Purchase Details
Home Financials for this Owner
Home Financials are based on the most recent Mortgage that was taken out on this home.Similar Homes in the area
Home Values in the Area
Average Home Value in this Area
Purchase History
| Date | Buyer | Sale Price | Title Company |
|---|---|---|---|
| Smith Breanna R | $169,000 | Oklahoma Family Title | |
| Sanroman Esteban A | $94,500 | Fatco |
Mortgage History
| Date | Status | Borrower | Loan Amount |
|---|---|---|---|
| Open | Smith Breanna R | $16,303 | |
| Open | Smith Breanna R | $165,938 | |
| Previous Owner | Sanroman Esteban A | $92,103 |
Property History
| Date | Event | Price | Change | Sq Ft Price |
|---|---|---|---|---|
| 07/17/2020 07/17/20 | Sold | $169,000 | +2.4% | $86 / Sq Ft |
| 06/12/2020 06/12/20 | Pending | -- | -- | -- |
| 06/08/2020 06/08/20 | Price Changed | $165,000 | -5.2% | $84 / Sq Ft |
| 05/09/2020 05/09/20 | Price Changed | $174,000 | -2.8% | $89 / Sq Ft |
| 04/18/2020 04/18/20 | For Sale | $179,000 | 0.0% | $91 / Sq Ft |
| 04/12/2020 04/12/20 | Pending | -- | -- | -- |
| 04/06/2020 04/06/20 | For Sale | $179,000 | -- | $91 / Sq Ft |
Tax History Compared to Growth
Tax History
| Year | Tax Paid | Tax Assessment Tax Assessment Total Assessment is a certain percentage of the fair market value that is determined by local assessors to be the total taxable value of land and additions on the property. | Land | Improvement |
|---|---|---|---|---|
| 2024 | $2,246 | $20,854 | $2,149 | $18,705 |
| 2023 | $2,246 | $20,246 | $2,153 | $18,093 |
| 2022 | $2,202 | $19,657 | $2,429 | $17,228 |
| 2021 | $2,190 | $19,085 | $2,725 | $16,360 |
| 2020 | $1,882 | $17,038 | $2,421 | $14,617 |
| 2019 | $1,846 | $16,541 | $2,466 | $14,075 |
| 2018 | $1,801 | $16,060 | $0 | $0 |
| 2017 | $1,752 | $15,691 | $2,486 | $13,205 |
| 2016 | $1,681 | $15,234 | $2,561 | $12,673 |
| 2015 | $1,657 | $14,918 | $2,561 | $12,357 |
| 2014 | $1,671 | $15,129 | $2,561 | $12,568 |
Agents Affiliated with this Home
-
Andrea Jalaff

Seller's Agent in 2020
Andrea Jalaff
Real Broker LLC
(405) 889-6501
2 in this area
87 Total Sales
-
K
Buyer's Agent in 2020
Kayleigh Wilson
Sage Sotheby's Realty
Map
Source: MLSOK
MLS Number: 906212
APN: 148601180
- 6704 Tall Oaks Dr
- 6601 NW 10th St
- 6410 NW 9 St
- 620 Woodland Way
- 7213 NW 7th St
- 1231 N Chisholm Rd
- 7417 NW 5th Terrace
- 7440 NW 5th Terrace
- 1146 N Anita Dr
- 1825 Mason Ln
- 1312 N Carol Ln
- 1501 N Carol Ln
- 5730 NW 10th St
- 924 N Bradley Ave
- 1741 Lionsgate Cir
- 7609 NW 8th St
- 7191 NW 16th St Unit 7191
- 1754 Lionsgate Cir
- 6708 NW 17th Cir
- 524 Skylark Dr
- 702 N Chisholm Rd
- 732 N Chisholm Rd
- 720 N Chisholm Rd
- 6724 Well Oak Cir
- 6720 Well Oak Cir
- 6716 Well Oak Cir
- 6729 Well Oak Cir
- 721 N Chisholm Rd
- 725 N Chisholm Rd
- 729 N Chisholm Rd
- 6717 Well Oak Cir
- 700 N Chisholm Rd
- 6712 Well Oak Cir
- 715 N Chisholm Rd
- 6713 Well Oak Cir
- 815 N Chisholm Rd
- 818 N Chisholm Rd
- 6709 Well Oak Cir
- 6708 Well Oak Cir
- 6741 Tall Oaks Dr
