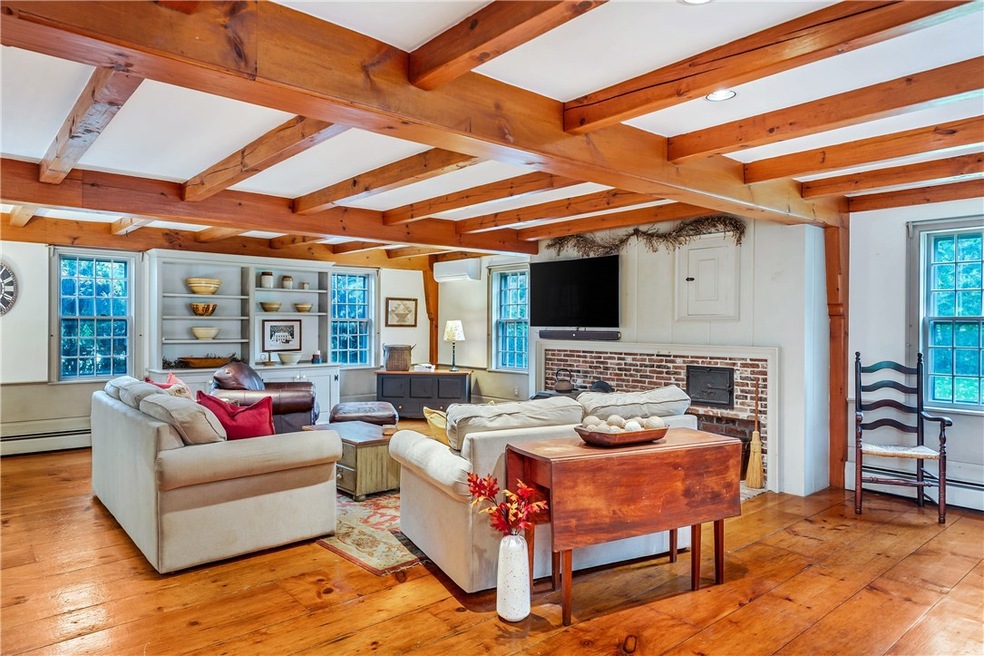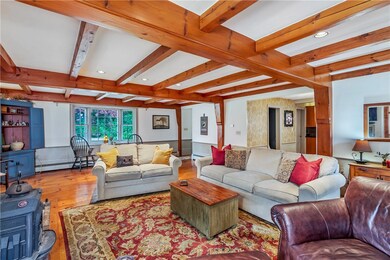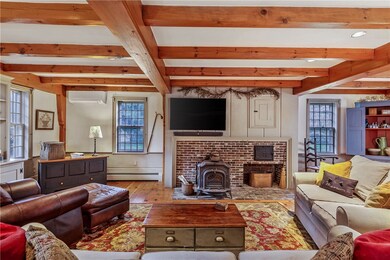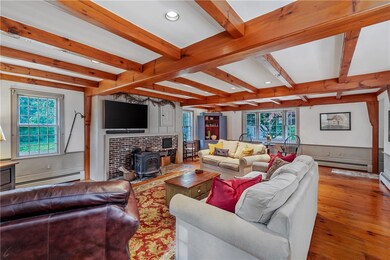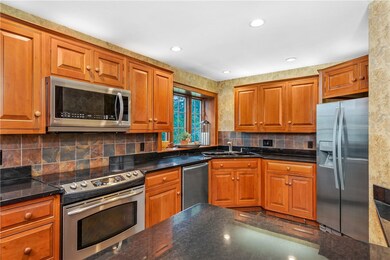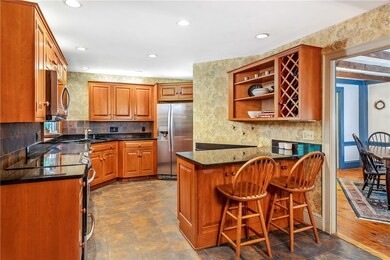
702 Nate Whipple Hwy Cumberland, RI 02864
Arnold Mills NeighborhoodHighlights
- Water Views
- Golf Course Community
- Cape Cod Architecture
- Community School Rated A
- Spa
- Wood Burning Stove
About This Home
As of May 2022Fabulous Historic Cape Cod (c1794) This home has been tastefully updated and modernized while maintaining it's historic charm. Deceivingly spacious! Almost 2800 Sq. ft! Gorgeous, original wide plank wood floors throughout; Beautiful cherry kitchen cabinets, Granite and Stainless Steel Appliances; The First Floor offers a Large Family Room with a Wood Stove, 2 Original Wood Burning Fireplaces with Bread Ovens, located in the Dining Room and Living Room. A Convenient First Floor Bedroom with a Private Bath, perfect for guests or an in-law; First floor Laundry Room and a large bath with a tile shower and whirlpool tub. The 2nd floor offers a Master Bedroom with Master Bath, 2 additional generous bedrooms, an office area and lots of storage. Amazingly private & secluded! Enjoy your morning coffee or evening glass of wine around the fire pit, on the patio, overlooking the picturesque backyard and POND! Community School District! This home offers the best spot in town for the 4th of July parade!!
Home Details
Home Type
- Single Family
Est. Annual Taxes
- $6,561
Year Built
- Built in 1794
Lot Details
- 0.57 Acre Lot
- Wooded Lot
Parking
- 2 Car Detached Garage
- Garage Door Opener
- Driveway
Home Design
- Cape Cod Architecture
- Block Foundation
- Stone Foundation
- Concrete Perimeter Foundation
- Clapboard
Interior Spaces
- 2,795 Sq Ft Home
- 2-Story Property
- 2 Fireplaces
- Wood Burning Stove
- Fireplace Features Masonry
- Workshop
- Storage Room
- Water Views
- Attic
Kitchen
- Oven
- Range
- Microwave
- Dishwasher
- Disposal
Flooring
- Wood
- Ceramic Tile
Bedrooms and Bathrooms
- 4 Bedrooms
- 3 Full Bathrooms
- Bathtub with Shower
Unfinished Basement
- Basement Fills Entire Space Under The House
- Interior and Exterior Basement Entry
Home Security
- Storm Windows
- Storm Doors
Outdoor Features
- Spa
- Walking Distance to Water
- Patio
- Outbuilding
Location
- Property near a hospital
Utilities
- Ductless Heating Or Cooling System
- Window Unit Cooling System
- Heating System Uses Oil
- Heating System Uses Wood
- Baseboard Heating
- Tankless Water Heater
- Oil Water Heater
- Septic Tank
- Satellite Dish
- Cable TV Available
Listing and Financial Details
- Tax Lot 30
- Assessor Parcel Number 702NATEWHIPPLEHWYCUMB
Community Details
Amenities
- Shops
- Public Transportation
Recreation
- Golf Course Community
- Tennis Courts
- Recreation Facilities
Ownership History
Purchase Details
Home Financials for this Owner
Home Financials are based on the most recent Mortgage that was taken out on this home.Purchase Details
Home Financials for this Owner
Home Financials are based on the most recent Mortgage that was taken out on this home.Similar Homes in Cumberland, RI
Home Values in the Area
Average Home Value in this Area
Purchase History
| Date | Type | Sale Price | Title Company |
|---|---|---|---|
| Warranty Deed | $405,000 | -- | |
| Warranty Deed | $208,000 | -- |
Mortgage History
| Date | Status | Loan Amount | Loan Type |
|---|---|---|---|
| Open | $325,500 | Stand Alone Refi Refinance Of Original Loan | |
| Closed | $324,000 | New Conventional | |
| Previous Owner | $126,000 | No Value Available | |
| Previous Owner | $187,000 | No Value Available | |
| Previous Owner | $175,360 | No Value Available | |
| Previous Owner | $160,000 | Purchase Money Mortgage |
Property History
| Date | Event | Price | Change | Sq Ft Price |
|---|---|---|---|---|
| 05/02/2022 05/02/22 | Sold | $500,000 | 0.0% | $179 / Sq Ft |
| 05/02/2022 05/02/22 | Sold | $500,000 | 0.0% | $179 / Sq Ft |
| 04/01/2022 04/01/22 | Pending | -- | -- | -- |
| 03/31/2022 03/31/22 | Pending | -- | -- | -- |
| 03/28/2022 03/28/22 | Price Changed | $499,900 | 0.0% | $179 / Sq Ft |
| 03/28/2022 03/28/22 | For Sale | $499,900 | 0.0% | $179 / Sq Ft |
| 03/28/2022 03/28/22 | For Sale | $499,900 | -9.1% | $179 / Sq Ft |
| 03/14/2022 03/14/22 | Pending | -- | -- | -- |
| 02/16/2022 02/16/22 | For Sale | $549,900 | +35.8% | $197 / Sq Ft |
| 12/13/2018 12/13/18 | Sold | $405,000 | -1.2% | $145 / Sq Ft |
| 11/13/2018 11/13/18 | Pending | -- | -- | -- |
| 10/15/2018 10/15/18 | For Sale | $410,000 | -- | $147 / Sq Ft |
Tax History Compared to Growth
Tax History
| Year | Tax Paid | Tax Assessment Tax Assessment Total Assessment is a certain percentage of the fair market value that is determined by local assessors to be the total taxable value of land and additions on the property. | Land | Improvement |
|---|---|---|---|---|
| 2024 | $6,149 | $514,600 | $164,800 | $349,800 |
| 2023 | $5,980 | $514,600 | $164,800 | $349,800 |
| 2022 | $6,440 | $429,600 | $128,200 | $301,400 |
| 2021 | $11,903 | $429,600 | $128,200 | $301,400 |
| 2020 | $11,980 | $429,600 | $128,200 | $301,400 |
| 2019 | $12,585 | $425,500 | $116,500 | $309,000 |
| 2018 | $1,690 | $425,500 | $116,500 | $309,000 |
| 2017 | $6,472 | $425,500 | $116,500 | $309,000 |
| 2016 | $6,349 | $371,700 | $118,400 | $253,300 |
| 2015 | $6,349 | $371,700 | $118,400 | $253,300 |
| 2014 | $11,833 | $371,700 | $118,400 | $253,300 |
| 2013 | $6,465 | $409,700 | $120,200 | $289,500 |
Agents Affiliated with this Home
-
Spectrum Real Estate Consultants T

Seller's Agent in 2022
Spectrum Real Estate Consultants T
Keller Williams Leading Edge
(401) 333-4900
4 in this area
394 Total Sales
-
Pete Dufresne

Seller's Agent in 2022
Pete Dufresne
Keller Williams Realty Leading Edge
(401) 480-8990
1 in this area
92 Total Sales
-
Kathy Bain Farrell

Buyer's Agent in 2022
Kathy Bain Farrell
RE/MAX Town & Country
(401) 374-1211
72 in this area
538 Total Sales
-
Amy Potter
A
Seller Co-Listing Agent in 2018
Amy Potter
CrossRoads Real Estate Group
(401) 743-8842
10 Total Sales
Map
Source: State-Wide MLS
MLS Number: 1207106
APN: CUMB-000026-000030-000000
- 710 Nate Whipple Hwy
- 27 Birchwood Dr
- 16 Wollen Dr
- 15 Birchwood Dr
- 1 Woodhaven Dr
- 7 Arnold Dr
- 3435 Diamond Hill Rd
- 3225 Diamond Hill Rd
- 3444 Diamond Hill Rd
- 3070 Diamond Hill Rd
- 16 Hillside Rd
- 263 Abbott Run Valley Rd
- 3 Paine Rd
- 3307 Diamond Hill Rd
- 237 Sneech Pond Rd
- 10 Abbott Valley View Dr
- 6 Hannah Dr
- 14 Longbrook Dr
- 41 Thomas Leighton Blvd
- 41 Stone Ridge Rd
