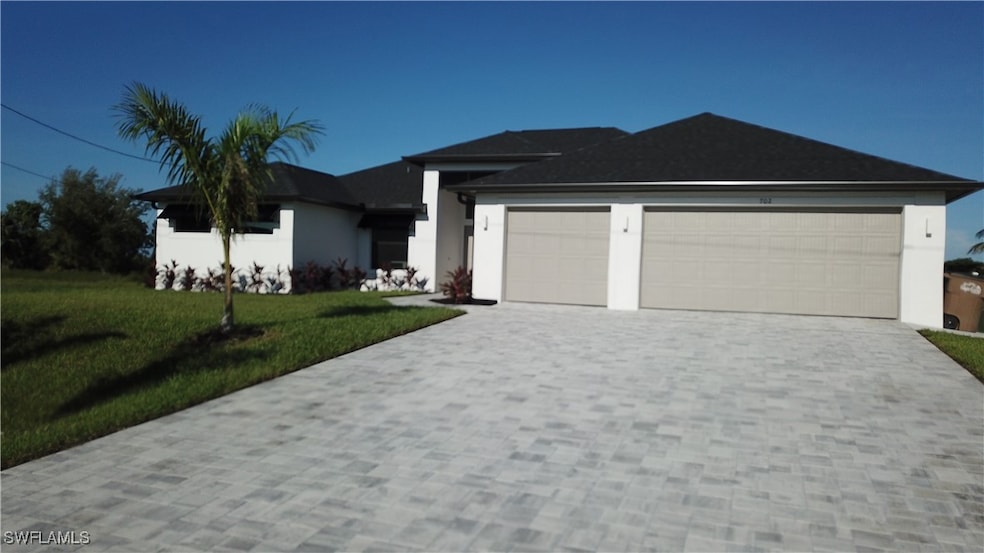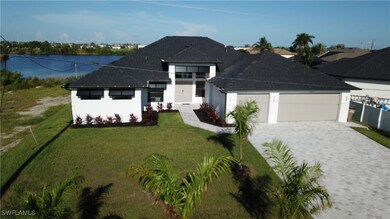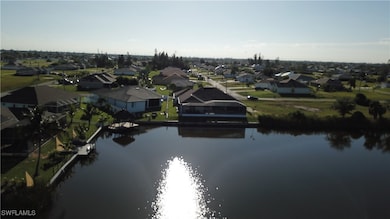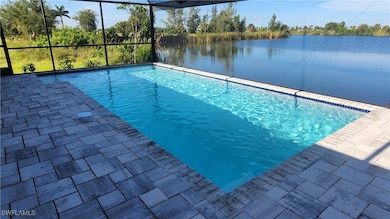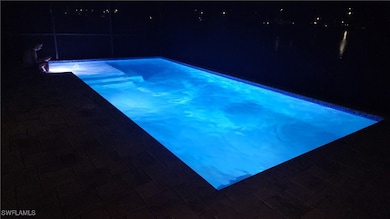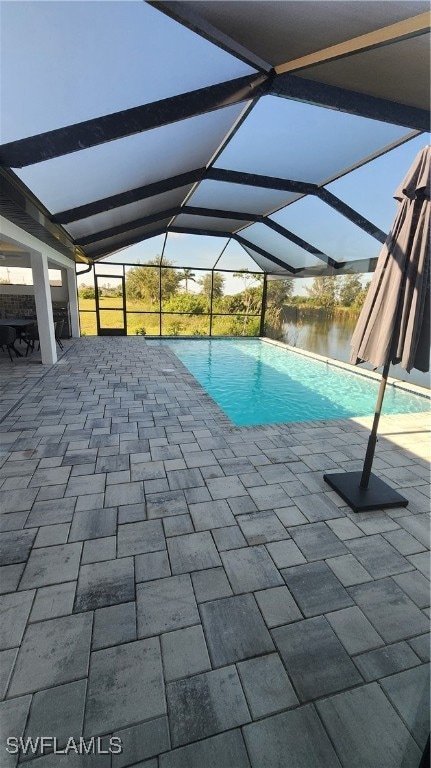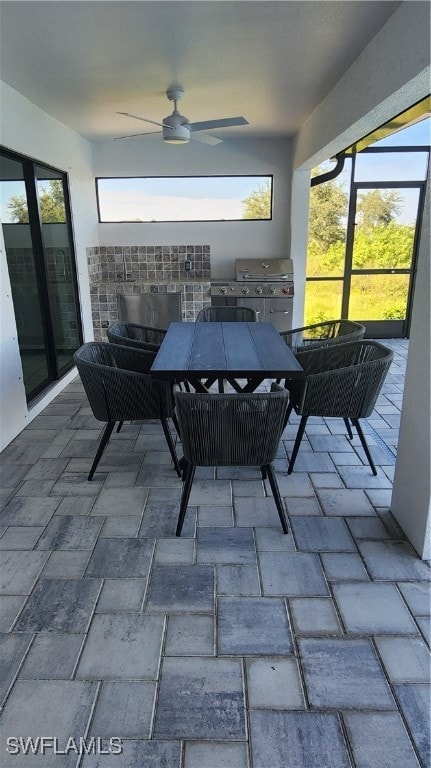702 NW 30th Place Cape Coral, FL 33993
Burnt Store NeighborhoodHighlights
- Lake Front
- Senior Community
- Vaulted Ceiling
- Concrete Pool
- Contemporary Architecture
- Outdoor Kitchen
About This Home
The prices are WEEKLY RATES (longterm rates negotiable)
This exquisite lakefront pool home boasts a breathtaking westerly view of the lake, perfect for enjoying Florida's spectacular sunsets. Situated in the northwest quadrant of Cape Coral, a rapidly developing and trendy area, this property features an excellent floor plan with 5 bedrooms, an office, and 3 full bathrooms. Notably, the 5th bedroom, currently a converted family room, can easily be reverted (details upon request). The home is finished with vinyl flooring, granite countertops, and tiled showers. The attached garage offer ample space for 2 full-sized cars and additional storage. It also includes an indoor laundry with modern appliances and a spacious driveway and pool area adorned with concrete pavers. Viewing is highly recommended.
This home can be rented long-term or short-term. Rental Rates VARY depending on rental time, duration & number of guests.
It's also for sale.
Head north on Burnt Store Road, take a right onto Tropicana Parkway, then the first right onto NW 29th Place. Make a right onto NW 7th Terrace, followed by a left onto NW 30th Place. The house will be on your right.
Home Details
Home Type
- Single Family
Est. Annual Taxes
- $830
Year Built
- Built in 2024
Lot Details
- 10,019 Sq Ft Lot
- Lot Dimensions are 80 x 125 x 80 x 125
- Lake Front
- East Facing Home
- Sprinkler System
Parking
- 3 Car Attached Garage
- Driveway
Home Design
- Contemporary Architecture
Interior Spaces
- 2,630 Sq Ft Home
- 1-Story Property
- Furnished
- Tray Ceiling
- Vaulted Ceiling
- Ceiling Fan
- Shutters
- Great Room
- Den
- Screened Porch
- Laminate Flooring
- Lake Views
- Fire and Smoke Detector
Kitchen
- Electric Cooktop
- Microwave
- Freezer
- Dishwasher
- Disposal
Bedrooms and Bathrooms
- 5 Bedrooms
- Split Bedroom Floorplan
- 3 Full Bathrooms
Laundry
- Dryer
- Washer
- Laundry Tub
Pool
- Concrete Pool
- In Ground Pool
Outdoor Features
- Screened Patio
- Outdoor Kitchen
Utilities
- Central Heating and Cooling System
- Well
- Septic Tank
- Cable TV Available
Listing and Financial Details
- Security Deposit $1,000
- Tenant pays for cable TV, departure cleaning, pool maintenance, taxes
- The owner pays for electricity, grounds care, internet, management, pest control, pool maintenance, trash collection
- Short Term Lease
- Legal Lot and Block 3 / 4013
- Assessor Parcel Number 08-44-23-C1-04013.0030
Community Details
Overview
- Senior Community
- Cape Coral Subdivision
Pet Policy
- Pets Allowed
Map
Source: Florida Gulf Coast Multiple Listing Service
MLS Number: 224072146
APN: 08-44-23-C1-04013.0030
- 2913 NW 6th Terrace
- 2914 NW 6th Terrace
- 2901 NW 7th Terrace
- 3023 NW 7th Terrace
- 3027 NW 6th Terrace
- 2854 NW 6th Terrace
- 308 NW 29th Place
- 2841 NW 6th Terrace
- 2855 NW 6th St
- 2847 NW 6th St Unit 31
- 2839 NW 6th St
- 2821 NW 6th Terrace
- 2818 NW 7th Terrace
- 2804 NW 6th St
- 822 NW 31st Ave
- 815 NW 29th Ave
- 2814 NW 5th Terrace
- 505 NW 31st Place
- 2810 NW 6th Terrace
- 2806 NW 6th Terrace
- 2838 Tropicana Pkwy W
- 2755 NW 5th St
- 408 NW 31st Place
- 2705 NW 5th Terrace
- 3318 NW 5th St
- 2815 NW 10th Terrace
- 3319 NW 9th St
- 22 NW 25th St
- 3310 NW 7th Terrace
- 2719 NW 10th St
- 3407 NW 4th Terrace
- 2465 NW 9th St
- 306 NW 27th Ave
- 2452 NW 9th St
- 2821 NW 2nd St
- 2435 Tropicana Pkwy W
- 2431 Tropicana Pkwy W
- 129 NW 27th Place
- 2518 NW 10th Terrace
- 3615 Caloosa Pkwy N
