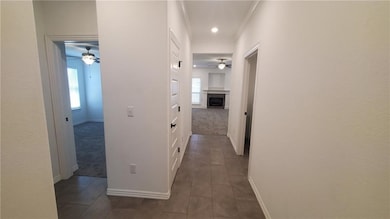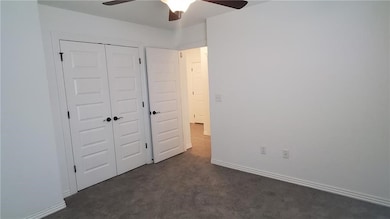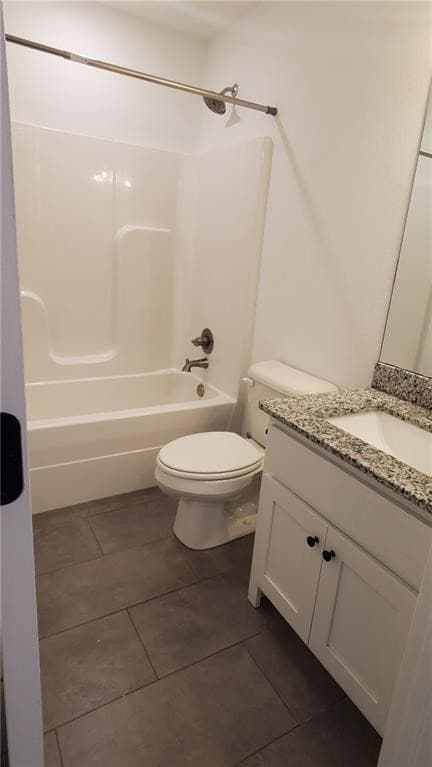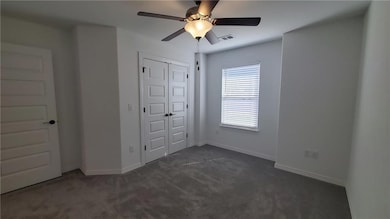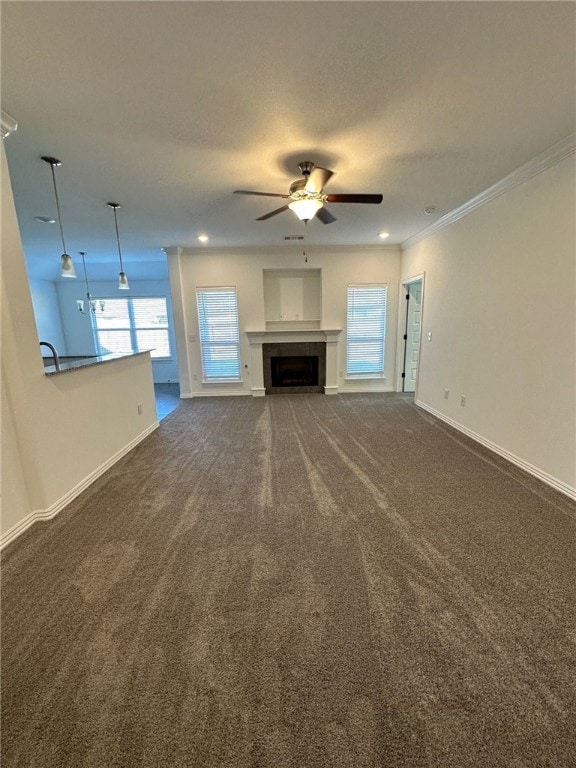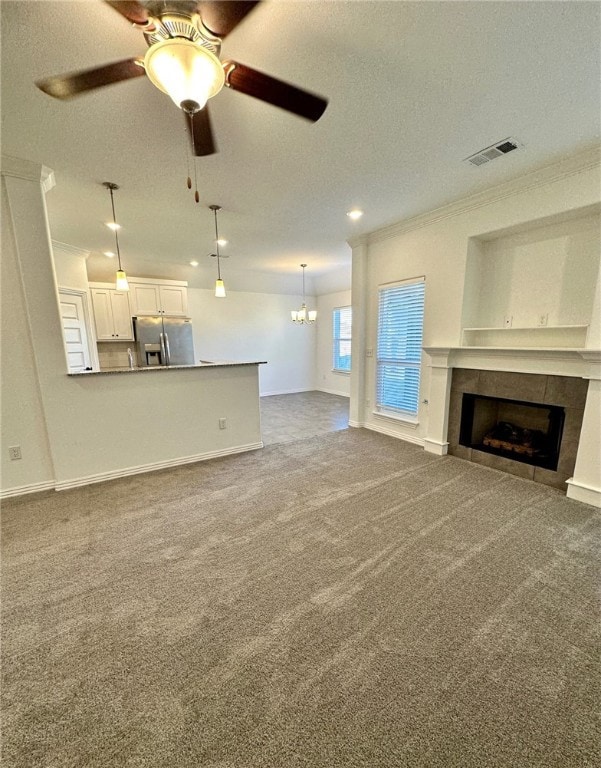702 Obsidian Ct Lowell, AR 72745
Highlights
- Attic
- Granite Countertops
- 2 Car Attached Garage
- Kirksey Middle School Rated A-
- Cul-De-Sac
- Eat-In Kitchen
About This Home
Beautiful 3-bed, 2-bath single family home in the desirable Lowell neighborhood. The extra large living room with a fireplace opens to a modern kitchen with dining area. Large primary bedroom with ensuite. The primary bath has a double vanity and an extra large walk-in closet. The split floor plan offers 2 additional bedrooms and one full bathroom. Enjoy the large fenced backyard and covered patio. Refrigerator, washer/dryer are included. Apply at www.primenwa.com
Listing Agent
The Griffin Company Commercial Division-Springdale Brokerage Phone: 479-756-1003 License #SA96183-D01 Listed on: 10/09/2025
Home Details
Home Type
- Single Family
Est. Annual Taxes
- $2,406
Year Built
- Built in 2021
Lot Details
- 9,583 Sq Ft Lot
- Cul-De-Sac
- Privacy Fence
Parking
- 2 Car Attached Garage
Interior Spaces
- 1,445 Sq Ft Home
- 1-Story Property
- Ceiling Fan
- Gas Log Fireplace
- Blinds
- Living Room with Fireplace
- Storage
- Attic
Kitchen
- Eat-In Kitchen
- Self-Cleaning Oven
- Electric Range
- Microwave
- Plumbed For Ice Maker
- Dishwasher
- Granite Countertops
- Disposal
Bedrooms and Bathrooms
- 3 Bedrooms
- Split Bedroom Floorplan
- Walk-In Closet
- 2 Full Bathrooms
Laundry
- Dryer
- Washer
Eco-Friendly Details
- ENERGY STAR Qualified Appliances
Utilities
- Central Heating and Cooling System
- Heating System Uses Gas
Listing and Financial Details
- Home warranty included in the sale of the property
- Available 10/24/25
Community Details
Overview
- Park View Ph 1 Subdivision
Pet Policy
- Pets allowed on a case-by-case basis
Map
Source: Northwest Arkansas Board of REALTORS®
MLS Number: 1324963
APN: 12-03883-000
- 717 Diamond Ave
- 809 Emerald St
- 825 Crystal St
- 558 Amethyst Ave
- 421 Crystal St
- 615 Knight Ave
- 1110 Maclaren Ave
- 1100 Maclaren Ave
- 1106 Maclaren Ave
- 1104 Maclaren Ave
- 1107 Maclaren Ave
- 1100 Calla Lily Ave
- 1109 Maclaren Ave
- 1117 Maclaren Ave
- 1115 Maclaren Ave
- 1101 Calla Lily Ave
- 1112 Calla Lily Ave
- 510 Lemon St
- 1112 Maclaren Ave
- 1108 Maclaren Ave
- 516 Emerald St
- 597 Quartz Way
- 5325 N Oak St
- 221 Fox Run Place Unit A
- 520 Commerce Creek Dr
- 413 Columbia Place
- 580 E Randall Wobbe Ln
- 1566 Tolleson Loop Unit B
- 1544 Bermuda St
- 1534 Bermuda St
- 4315 S 1st St
- 6503 S 34th St
- 209 Sanders Ave
- 1994 Dos Laredos Ave
- 4000 S Dixieland Rd
- 1735 W Chandler Ave
- 506 W Stoney Point Rd
- 6114 S 40th Place
- 1505 W Whitney Ln Unit ID1255394P
- 606 Cedar St

