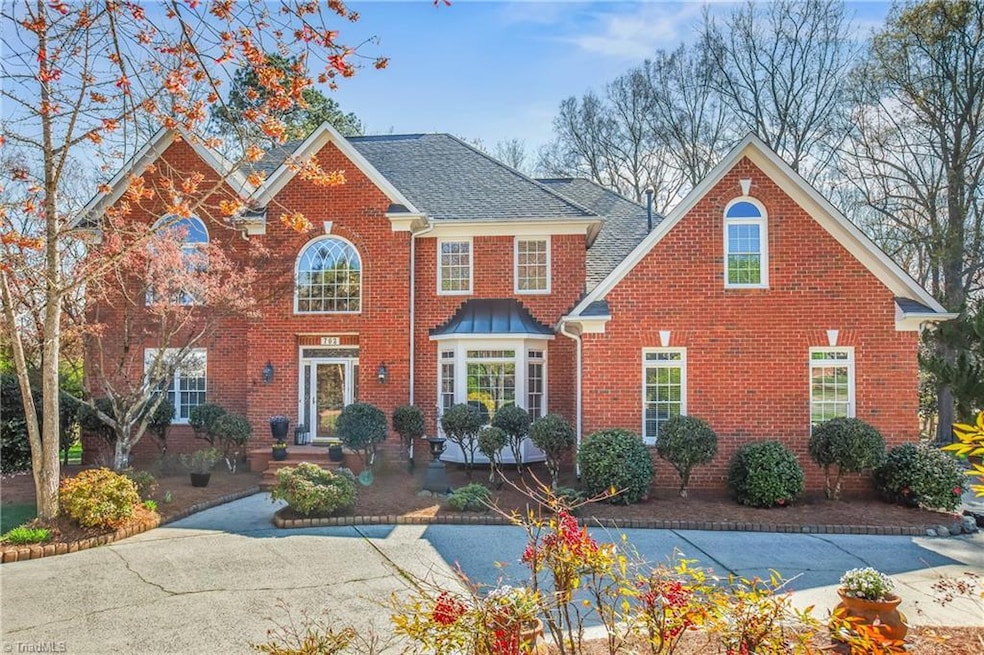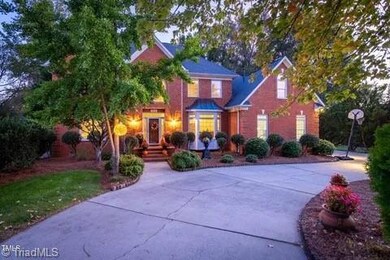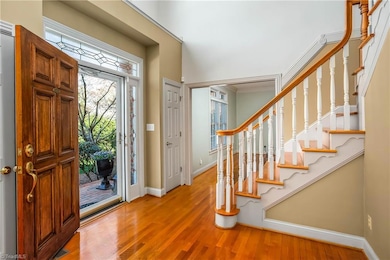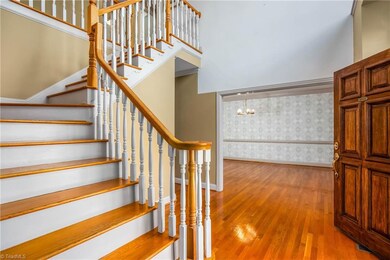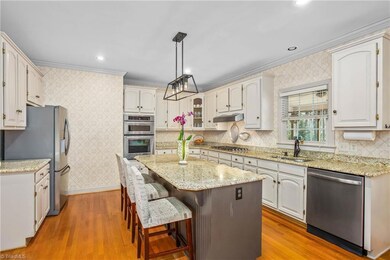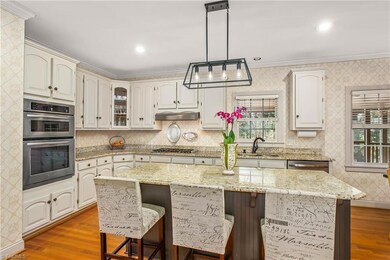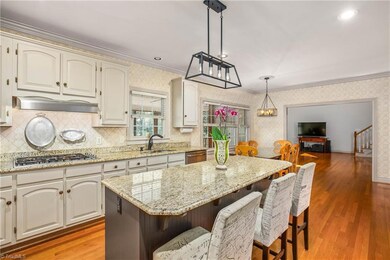
Highlights
- Wood Flooring
- Porch
- Forced Air Heating and Cooling System
- No HOA
- 2 Car Attached Garage
About This Home
As of July 2025A circular driveway welcomes you to this custom built brick home sitting on a quiet cul-de-sac in Elon NC. This beautiful home boasts 5 bedrooms & 3.5 baths. Two story foyer w/open staircase greets you when entering the home. Located off the foyer is an office & formal dining room which has details of custom moldings & bay window. The main level has a bedroom & 1.5 baths which could be used for a primary bedroom. Kitchen is an open floor plan, w/granite countertops, a large island w/seating, a desk & breakfast area. The living room has a vaulted ceiling, a gas log fireplace & wet bar. A large screened porch w/brick floor overlooks the beautiful private backyard. A 2nd staircase leads you upstairs w/a view to an expanded living room. On the 2nd level you will find the primary ensuite with a vaulted ceiling & 3 other bedrooms. Two new HVACS, gas pack and new vapor barrier. This home is located minutes to I-85/40, shopping, grocery stores, Elon University.
Last Agent to Sell the Property
Keller Williams Central License #308754 Listed on: 04/02/2025

Home Details
Home Type
- Single Family
Est. Annual Taxes
- $7,289
Year Built
- Built in 1994
Lot Details
- 0.51 Acre Lot
- Lot Dimensions are 93 x 167 x 90 x 88 x 161
Parking
- 2 Car Attached Garage
- Driveway
Home Design
- Brick Exterior Construction
Interior Spaces
- 3,588 Sq Ft Home
- Property has 2 Levels
- Living Room with Fireplace
Flooring
- Wood
- Carpet
Bedrooms and Bathrooms
- 5 Bedrooms
Outdoor Features
- Porch
Schools
- Western Middle School
- Western Alamance High School
Utilities
- Forced Air Heating and Cooling System
- Heating System Uses Natural Gas
- Gas Water Heater
Community Details
- No Home Owners Association
Listing and Financial Details
- Assessor Parcel Number 114796
- 1% Total Tax Rate
Ownership History
Purchase Details
Similar Homes in the area
Home Values in the Area
Average Home Value in this Area
Purchase History
| Date | Type | Sale Price | Title Company |
|---|---|---|---|
| Deed | $37,000 | -- |
Mortgage History
| Date | Status | Loan Amount | Loan Type |
|---|---|---|---|
| Open | $250,000 | Credit Line Revolving | |
| Closed | $119,500 | Credit Line Revolving |
Property History
| Date | Event | Price | Change | Sq Ft Price |
|---|---|---|---|---|
| 07/16/2025 07/16/25 | Sold | $670,000 | -4.1% | $187 / Sq Ft |
| 05/23/2025 05/23/25 | Pending | -- | -- | -- |
| 04/30/2025 04/30/25 | Price Changed | $699,000 | -1.5% | $195 / Sq Ft |
| 04/02/2025 04/02/25 | For Sale | $710,000 | -- | $198 / Sq Ft |
Tax History Compared to Growth
Tax History
| Year | Tax Paid | Tax Assessment Tax Assessment Total Assessment is a certain percentage of the fair market value that is determined by local assessors to be the total taxable value of land and additions on the property. | Land | Improvement |
|---|---|---|---|---|
| 2024 | $2,692 | $573,960 | $75,000 | $498,960 |
| 2023 | $2,480 | $573,960 | $75,000 | $498,960 |
| 2022 | $4,166 | $380,585 | $55,000 | $325,585 |
| 2021 | $4,203 | $380,585 | $55,000 | $325,585 |
| 2020 | $4,241 | $380,585 | $55,000 | $325,585 |
| 2019 | $4,254 | $380,585 | $55,000 | $325,585 |
| 2018 | $0 | $380,585 | $55,000 | $325,585 |
| 2017 | $3,920 | $380,585 | $55,000 | $325,585 |
| 2016 | $3,657 | $365,684 | $50,000 | $315,684 |
| 2015 | $2,110 | $365,684 | $50,000 | $315,684 |
| 2014 | $1,928 | $365,684 | $50,000 | $315,684 |
Agents Affiliated with this Home
-
Tami Koury

Seller's Agent in 2025
Tami Koury
Keller Williams Central
(336) 260-5111
151 Total Sales
-
Erin Sturges
E
Buyer's Agent in 2025
Erin Sturges
4085 Realty Inc
(336) 402-8157
56 Total Sales
Map
Source: Triad MLS
MLS Number: 1174467
APN: 114796
- 119 Georgetowne Dr
- 1246 Jamestowne Dr
- 102 Trinity Dr
- 408 Greenfern Ct
- 114 Fieldstone Dr
- 213 Brompton Ct
- 441 Fieldstone Dr
- 622 & 624 S Williamson Ave
- 622-624 S Williamson Ave
- 3119 Berwick Dr
- 1010 Mill Pointe Way
- 2012 Muirfield Ct
- 2014 Muirfield Ct
- 3027 Truitt Dr
- 412 Whitt Ave
- 420 Collinwood Dr
- 480 Whitt Ave
- 402 Courtland Dr
