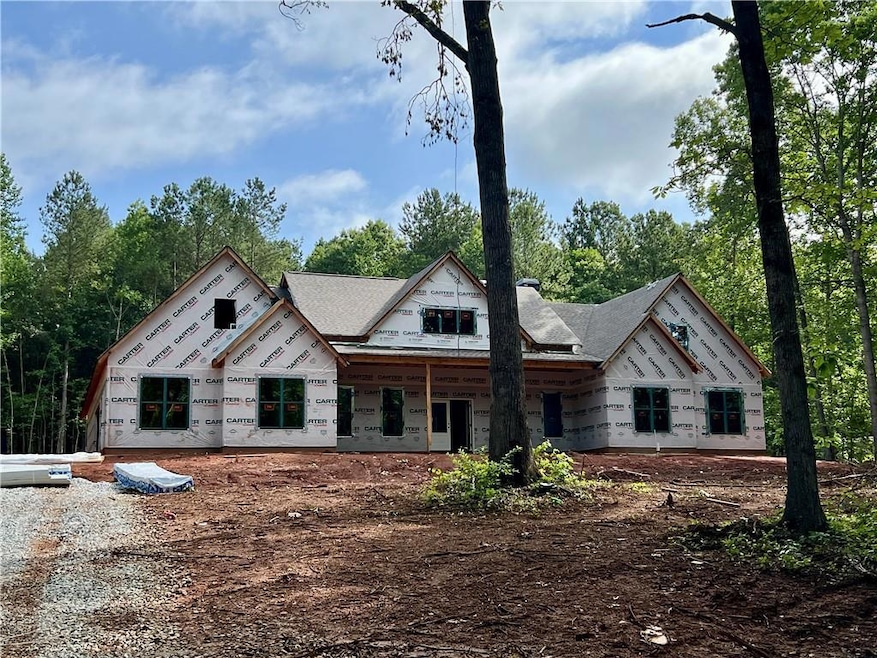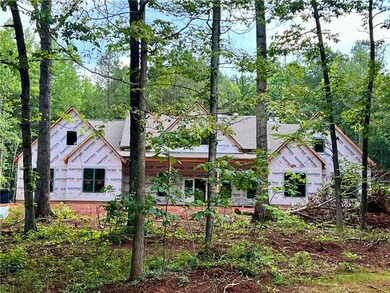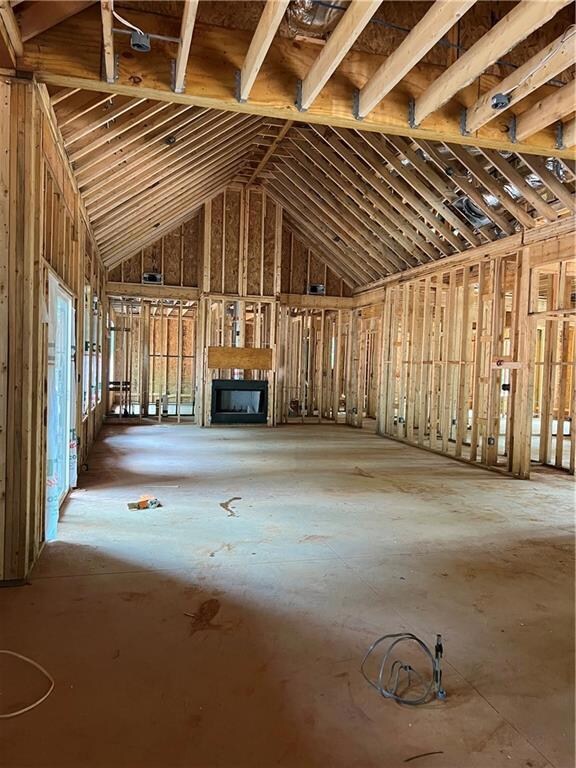Opportunities to customize this new construction through July. Ranch home offers the perfect blend of space, function, and style. With 4 bedrooms, 3.5 bathrooms, a dedicated home office, and an oversized main level bonus room ideal for a game room, media space, or home gym, there's room for everyone and everything. The heart of the home is a large island kitchen featuring commercial-style appliances, quartz countertops, a walk-in pantry, and an open layout that flows seamlessly into the vaulted dining and family rooms-perfect for entertaining. Step out onto the spacious back porch and enjoy the level, private and wooded backyard. The main-level primary suite includes dual vanities, a curbless tile shower, a freestanding soaking tub, and a walk-in closet with direct access to a nice sized laundry room. Upstairs, you'll find 600 sq ft of unfinished attic space ready for storage or future expansion. Generously sized secondary bedrooms and a thoughtfully designed floor plan make this home both practical and inviting. Located just minutes to I85, enjoy the slower pace of Jackson county living with the convenience of living in town. Stockton Farms is an established neighborhood with larger homes on estate sized lots. No HOA. Come add your personal touches and make this home uniquely yours!





