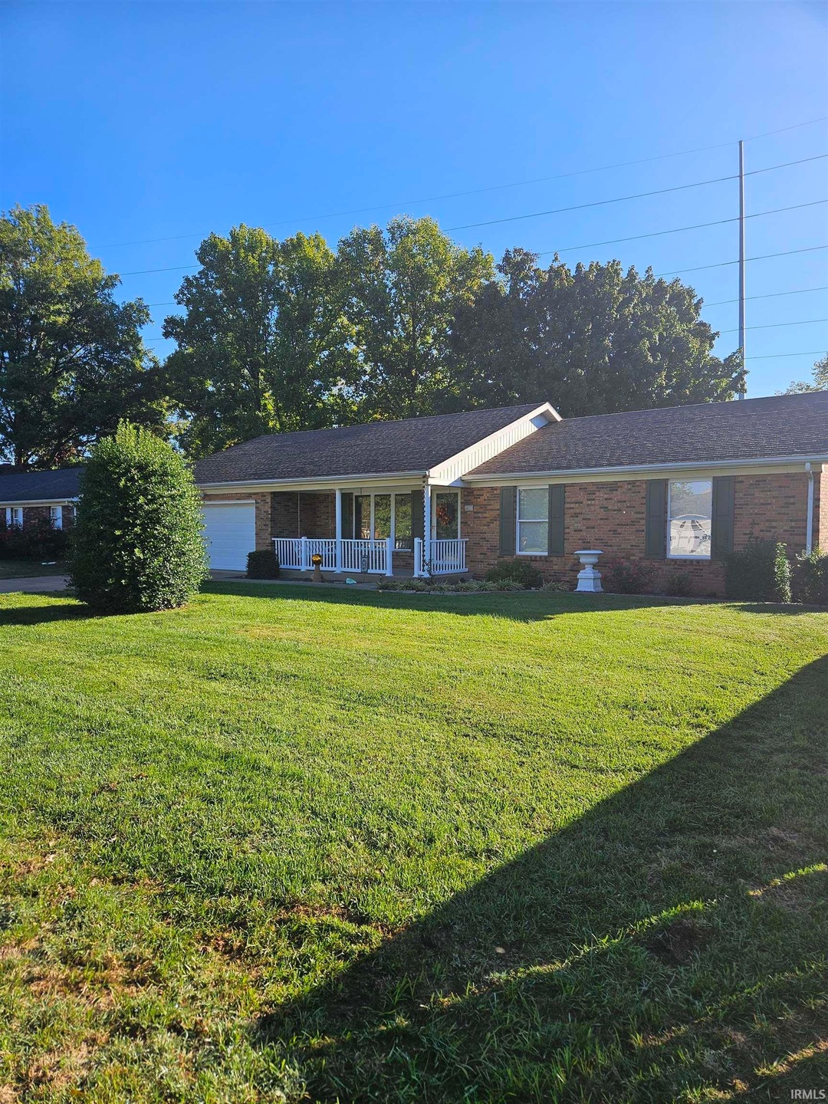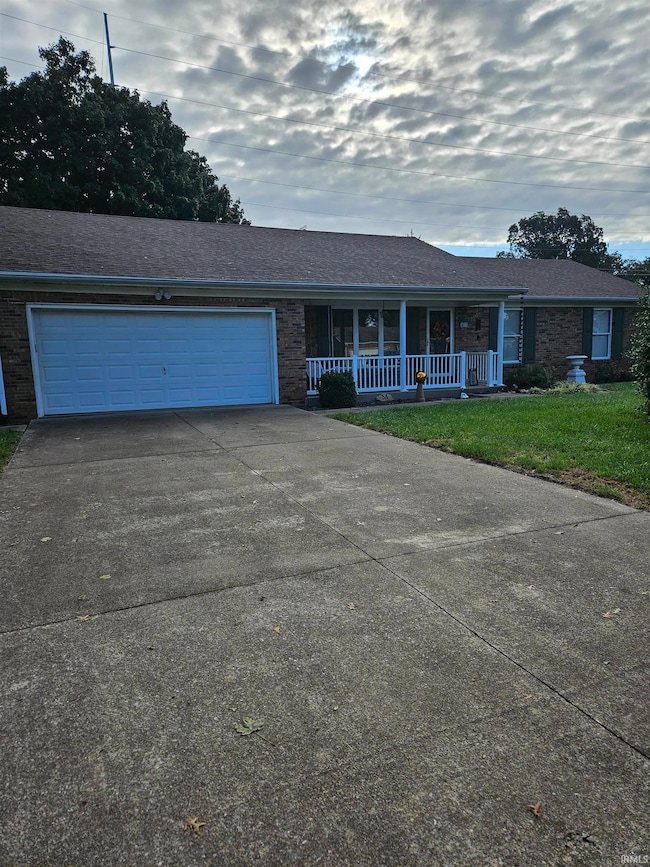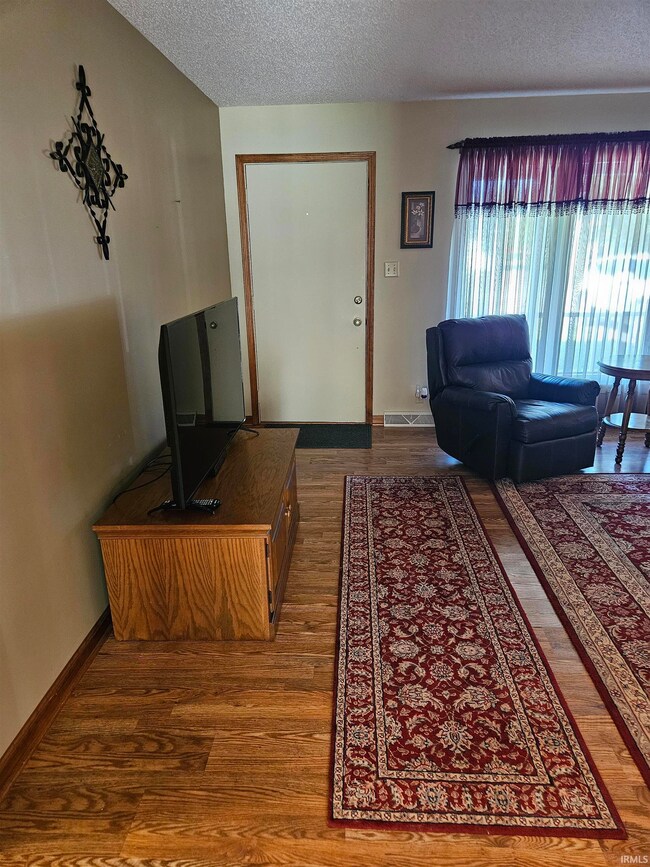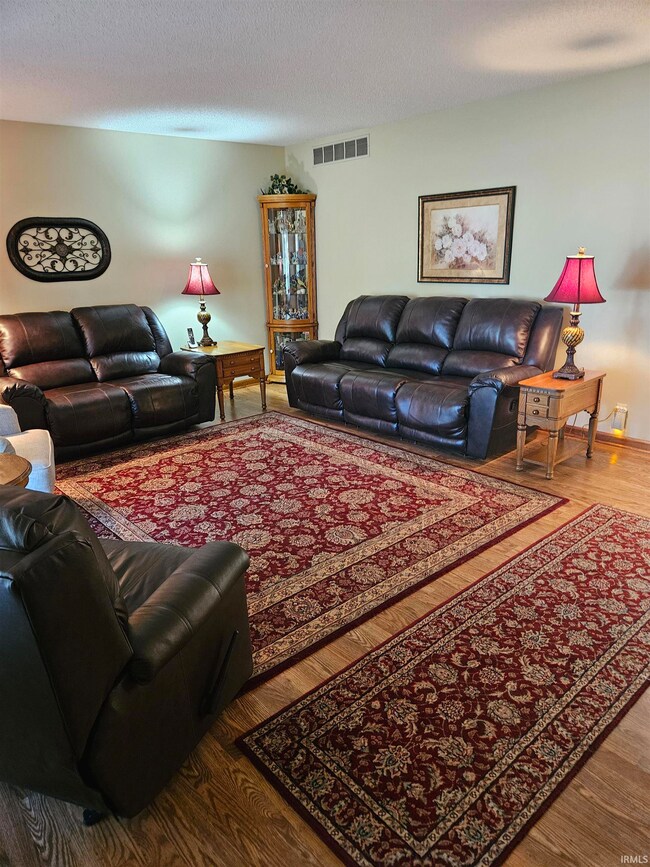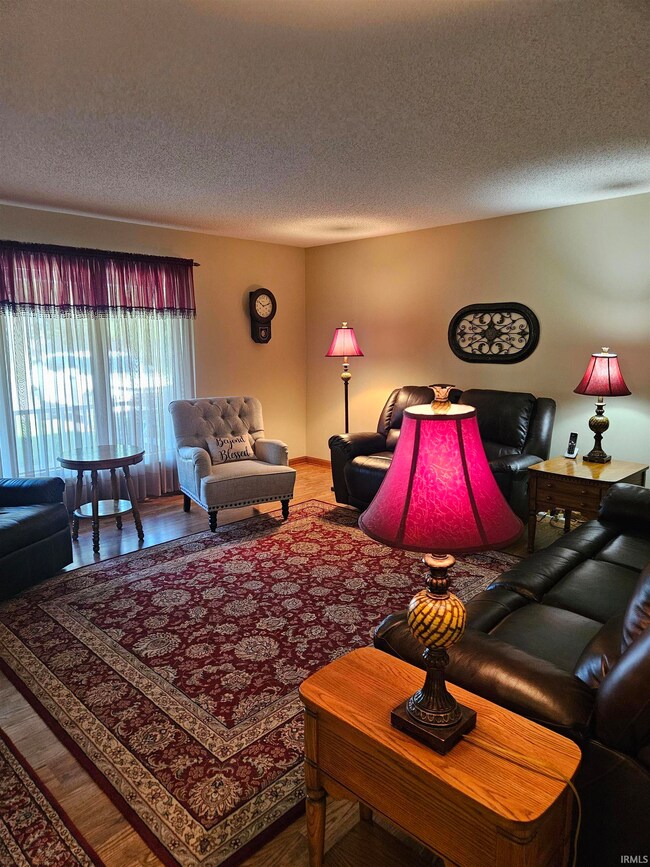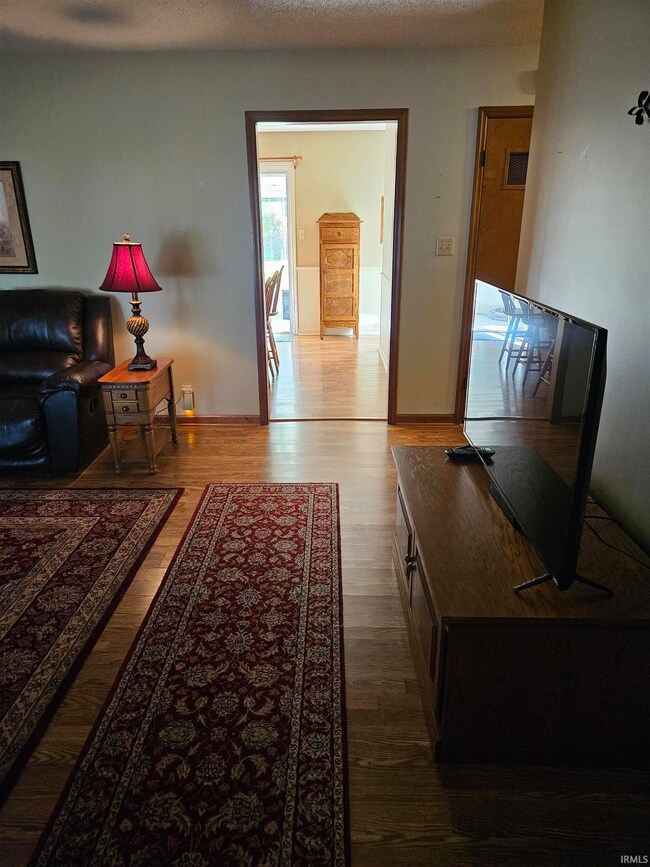
702 Roosevelt Dr Fort Branch, IN 47648
Highlights
- Ranch Style House
- Formal Dining Room
- Eat-In Kitchen
- Covered patio or porch
- 2 Car Attached Garage
- Bar
About This Home
As of December 2024This home has so much to offer such as close proximity to Toyota, schools, shopping, and restaurants and it is very well maintained. Located on a dead-end street ...this 3 bedroom, 2 bath brick ranch home is ready for you to call HOME! As you enter the home on an inviting covered front porch with a porch swing, into the Living room with a large picture window for natural lighting and beautiful wood look laminate flooring that sweeps thru out the home. The Kitchen/Dining room combo is plenty spacious enough for a meal or gatherings with family and friends, The Kitchen comes equipped with all stainless steel appliances including dishwasher, cooktop range, microwave, and refrigerator, also a bar with 3 stools. An inviting sunroom off the kitchen provides a bright haven for quiet mornings with a cup of coffee, or a relaxing afternoon watching nature at its best or a lively game night with friends and family. Rest assured, this sunroom guaranteeing enjoyment for years to come. The spacious, level back yard is fully fenced and has mature trees for plenty of shade. The small outlet on the concrete walk is for the swing that is an added bonus to the back yard. The 1st full bath off the hallway has a tub surrounded with ceramic tile. Bath # 2 off the bedroom has a stand up shower. 2 bedrooms are carpeted with double closet and ceiling fans. 1 bedroom has wood look laminate flooring and a ceiling fan. Home has a 2 car garage with electric door opener, side walk thru door, and built in cabinetry. water softener, washer and dryer are included in the sale. AS PER OWNER: FURNACE/CA 12/2017, WATER SOFTNER 5/2020, ROOF 2012, WATER HEATER 5/2020
Last Agent to Sell the Property
RE/MAX REVOLUTION Brokerage Phone: 812-677-0695 Listed on: 10/03/2024

Home Details
Home Type
- Single Family
Est. Annual Taxes
- $328
Year Built
- Built in 1973
Lot Details
- Lot Dimensions are 90'x168
- Rural Setting
- Partially Fenced Property
- Chain Link Fence
- Level Lot
- Property is zoned D4
Parking
- 2 Car Attached Garage
- Garage Door Opener
- Driveway
- Off-Street Parking
Home Design
- Ranch Style House
- Brick Exterior Construction
- Shingle Roof
- Asphalt Roof
Interior Spaces
- 1,582 Sq Ft Home
- Bar
- Ceiling Fan
- Formal Dining Room
- Laundry on main level
Kitchen
- Eat-In Kitchen
- Electric Oven or Range
- Laminate Countertops
Flooring
- Carpet
- Laminate
Bedrooms and Bathrooms
- 3 Bedrooms
- 2 Full Bathrooms
- Separate Shower
Basement
- Block Basement Construction
- Crawl Space
Outdoor Features
- Covered patio or porch
Schools
- Ft. Branch Community Elementary And Middle School
- Gibson Southern High School
Utilities
- Forced Air Heating and Cooling System
- Heating System Uses Gas
Community Details
- Candlelight Village Subdivision
Listing and Financial Details
- Assessor Parcel Number 26-18-13-101-001.129-026
- Seller Concessions Not Offered
Ownership History
Purchase Details
Home Financials for this Owner
Home Financials are based on the most recent Mortgage that was taken out on this home.Purchase Details
Purchase Details
Purchase Details
Similar Homes in Fort Branch, IN
Home Values in the Area
Average Home Value in this Area
Purchase History
| Date | Type | Sale Price | Title Company |
|---|---|---|---|
| Warranty Deed | -- | None Listed On Document | |
| Warranty Deed | $247,000 | None Listed On Document | |
| Quit Claim Deed | -- | None Listed On Document | |
| Warranty Deed | -- | None Listed On Document | |
| Quit Claim Deed | -- | None Available |
Mortgage History
| Date | Status | Loan Amount | Loan Type |
|---|---|---|---|
| Open | $192,000 | New Conventional | |
| Closed | $192,000 | New Conventional |
Property History
| Date | Event | Price | Change | Sq Ft Price |
|---|---|---|---|---|
| 12/19/2024 12/19/24 | Sold | $247,000 | +7.4% | $156 / Sq Ft |
| 10/14/2024 10/14/24 | Pending | -- | -- | -- |
| 10/08/2024 10/08/24 | For Sale | $230,000 | 0.0% | $145 / Sq Ft |
| 10/03/2024 10/03/24 | Pending | -- | -- | -- |
| 10/03/2024 10/03/24 | For Sale | $230,000 | -- | $145 / Sq Ft |
Tax History Compared to Growth
Tax History
| Year | Tax Paid | Tax Assessment Tax Assessment Total Assessment is a certain percentage of the fair market value that is determined by local assessors to be the total taxable value of land and additions on the property. | Land | Improvement |
|---|---|---|---|---|
| 2024 | $1,245 | $211,200 | $17,200 | $194,000 |
| 2023 | $646 | $163,000 | $17,200 | $145,800 |
| 2022 | $920 | $171,400 | $17,200 | $154,200 |
| 2021 | $700 | $152,400 | $17,200 | $135,200 |
| 2020 | $603 | $145,900 | $17,200 | $128,700 |
| 2019 | $444 | $133,200 | $17,200 | $116,000 |
| 2018 | $430 | $131,900 | $17,200 | $114,700 |
| 2017 | $359 | $128,600 | $17,200 | $111,400 |
| 2016 | $283 | $123,500 | $17,200 | $106,300 |
| 2014 | $224 | $120,000 | $17,200 | $102,800 |
| 2013 | -- | $121,100 | $17,200 | $103,900 |
Agents Affiliated with this Home
-
Sue Beloat
S
Seller's Agent in 2024
Sue Beloat
RE/MAX
(812) 677-0695
7 in this area
107 Total Sales
-
Grant Waldroup

Buyer's Agent in 2024
Grant Waldroup
F.C. TUCKER EMGE
(812) 664-7270
59 in this area
630 Total Sales
Map
Source: Indiana Regional MLS
MLS Number: 202438340
APN: 26-18-13-101-001.129-026
- 511 N Polk St
- 205 W Locust St
- 501 E Ulen St
- 806 E Park St
- 402 E Vine St
- 901 Mohawk Dr
- 301 S Mccreary St
- 403 S Main St
- 409 E Strain St
- 403 E Poplar St
- 1007 S Main St
- 1083 W 800 S
- 7860 S 10 E
- 8094 S Angelia Dr
- 305 E 780 S
- 6000 S Us Hwy 41 N
- 1144 E 600 S
- 606 W Elm St
- 706 Laurel Ridge Ct
- 510 S Ninth Ave
