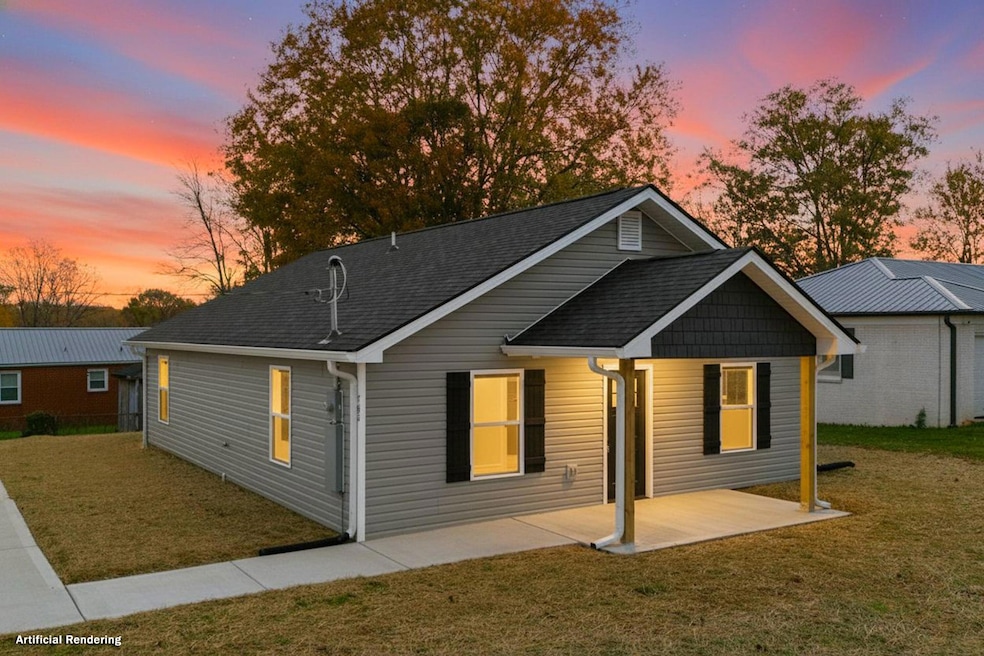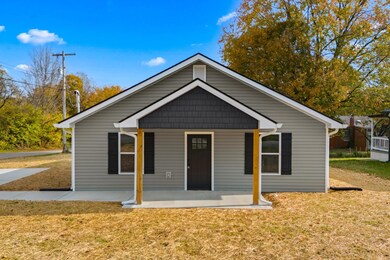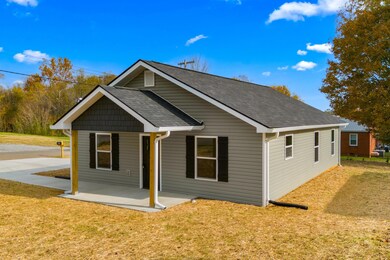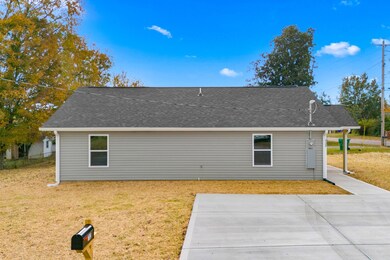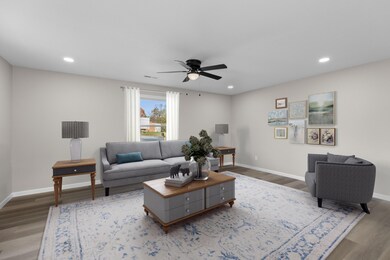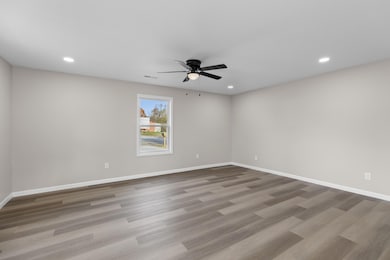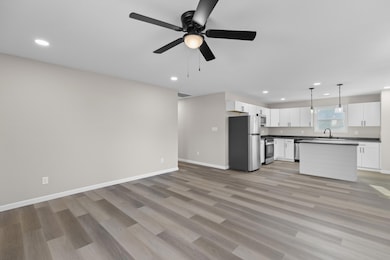702 Rutledge Ave Morristown, TN 37813
Estimated payment $1,321/month
Total Views
17
3
Beds
2
Baths
1,230
Sq Ft
$202
Price per Sq Ft
Highlights
- New Construction
- No HOA
- Double Pane Windows
- Open Floorplan
- Covered Patio or Porch
- 4-minute walk to King Park
About This Home
Welcome home to 702 Rutledge Ave in Morristown, Tn. This charming 3 bedroom, 2 bathroom home features modern finishes, stainless steel appliances, and upgrades throughout, combining comfort with style. The spacious level backyard is perfect for outdoor activities or entertaining guests. This home is conveniently located to local amenities, parks, and schools. Don't miss out on making this brand-new house your home! *Photos have been virtually staged
Home Details
Home Type
- Single Family
Est. Annual Taxes
- $134
Year Built
- Built in 2025 | New Construction
Lot Details
- 7,405 Sq Ft Lot
- Level Lot
Home Design
- Bungalow
- Slab Foundation
- Batts Insulation
- Shingle Roof
- Asphalt Roof
- Vinyl Siding
Interior Spaces
- 1,230 Sq Ft Home
- 1-Story Property
- Open Floorplan
- Ceiling Fan
- Recessed Lighting
- Double Pane Windows
- Living Room
- Luxury Vinyl Tile Flooring
Kitchen
- Electric Range
- Microwave
- Dishwasher
- Laminate Countertops
Bedrooms and Bathrooms
- 3 Bedrooms
- Bathroom on Main Level
- 2 Full Bathrooms
Laundry
- Laundry in Bathroom
- 220 Volts In Laundry
- Washer and Electric Dryer Hookup
Outdoor Features
- Covered Patio or Porch
Utilities
- Central Heating and Cooling System
- Heat Pump System
- Electric Water Heater
- Cable TV Available
Community Details
- No Home Owners Association
Listing and Financial Details
- Assessor Parcel Number 021.01
Map
Create a Home Valuation Report for This Property
The Home Valuation Report is an in-depth analysis detailing your home's value as well as a comparison with similar homes in the area
Home Values in the Area
Average Home Value in this Area
Property History
| Date | Event | Price | List to Sale | Price per Sq Ft |
|---|---|---|---|---|
| 11/11/2025 11/11/25 | For Sale | $249,000 | -- | $202 / Sq Ft |
Source: Lakeway Area Association of REALTORS®
Source: Lakeway Area Association of REALTORS®
MLS Number: 709595
Nearby Homes
- 712 Williams St
- 831 Cave St
- 915 Forgey Ave
- 819 Choctaw St
- 0 Joe Hall Rd Unit 703714
- 816 Choctaw St
- 219 Inman St
- 525 S Liberty Hill Rd
- 0 S Liberty Hill Rd Unit 703697
- 435 S Hill St
- 1200 Liberty Hall Dr
- 1205 Ledford Ave
- 518 W Hillcrest Dr
- 0 Russell Cir
- 000 Bacon Ln
- 926 E Main St
- 323 Pauline Ave
- 811 Crescent St
- 808 Gaston St
- 98 Geneva Ln
- 252 Keswick Dr
- 1955 Collegewood Dr
- 169 Barkley Landing Dr
- 450 Barkley Landing Dr Unit 432-4
- 450 Barkley Landing Dr Unit 456-6
- 450 Barkley Landing Dr Unit 205-10
- 1332 W Andrew Johnson Hwy
- 2749 River Rock Dr
- 133 Guzman Ct
- 2215 Buffalo Trail
- 557 Cliff St
- 1508 Taft St
- 1510 Taft St
- 2450 Brights Pike
- 3166 Bridgewater Blvd
- 2862 Scenic Lake Cir
- 5055 Cottonseed Way
- 12 Kingswood Rd
- 7045 Leadvale Rd
- 1202 Deer Ln Unit 1202 -No pets allowed
