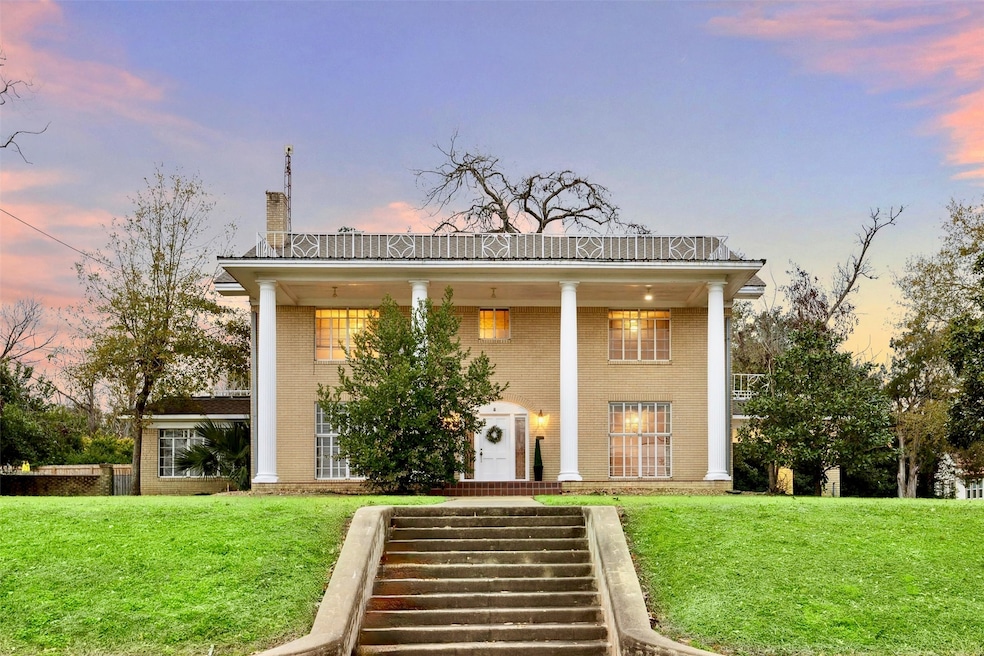
702 S Market St Brenham, TX 77833
Highlights
- Rooftop Deck
- Dual Staircase
- Traditional Architecture
- Garage Apartment
- Maid or Guest Quarters
- Wood Flooring
About This Home
As of February 2025Welcome to Market Street Manor! This remarkable 1940s vintage home in Brenham, TX sits on over a half acre, exuding timeless charm and offering endless possibilities with its B2 zoning for business use. This residence showcases the grandeur of yesteryear with its generously sized rooms & formal living areas. Step onto the cypress columned front porch and enter a bygone era where original hardwood and penny tile flooring evoke a sense of nostalgia. Meticulously preserved, with new roof in 2022, this classic home retains much of its original character with finishes hard to come by today. Adding to the allure is a detached garage featuring 525 square feet 1/1 apt. above. in back sits an 1880s era brick fire oven adding a unique touch to the property. This offering is not just a home; it's a canvas for your imagination. Whether you envision a residence that captures the essence of the past or a thriving business in a historic setting, this property is brimming with potential.
Last Agent to Sell the Property
Compass RE Texas, LLC - Houston License #0457846 Listed on: 01/09/2025

Home Details
Home Type
- Single Family
Est. Annual Taxes
- $6,293
Year Built
- Built in 1947
Lot Details
- 0.53 Acre Lot
- Back Yard Fenced
- Corner Lot
- Historic Home
Parking
- 2 Car Detached Garage
- Garage Apartment
- Porte-Cochere
- Oversized Parking
- Circular Driveway
- Additional Parking
Home Design
- Traditional Architecture
- Brick Exterior Construction
- Slab Foundation
- Composition Roof
- Wood Siding
Interior Spaces
- 4,910 Sq Ft Home
- 4-Story Property
- Elevator
- Dual Staircase
- Crown Molding
- High Ceiling
- Ceiling Fan
- Wood Burning Fireplace
- Window Treatments
- Formal Entry
- Family Room
- Living Room
- Breakfast Room
- Dining Room
- Game Room
- Sun or Florida Room
Kitchen
- Walk-In Pantry
- Electric Oven
- Electric Range
- Tile Countertops
- Disposal
Flooring
- Wood
- Tile
- Vinyl
Bedrooms and Bathrooms
- 5 Bedrooms
- Maid or Guest Quarters
- 3 Full Bathrooms
- Single Vanity
- Soaking Tub
Eco-Friendly Details
- Energy-Efficient Thermostat
Outdoor Features
- Balcony
- Rooftop Deck
- Patio
- Rear Porch
Schools
- Bisd Draw Elementary School
- Brenham Junior High School
- Brenham High School
Utilities
- Central Heating and Cooling System
- Heating System Uses Gas
- Programmable Thermostat
Community Details
- Original Town Add'n. Subdivision
Similar Homes in Brenham, TX
Home Values in the Area
Average Home Value in this Area
Property History
| Date | Event | Price | Change | Sq Ft Price |
|---|---|---|---|---|
| 02/26/2025 02/26/25 | Sold | -- | -- | -- |
| 02/25/2025 02/25/25 | Sold | -- | -- | -- |
| 01/27/2025 01/27/25 | Pending | -- | -- | -- |
| 01/27/2025 01/27/25 | Pending | -- | -- | -- |
| 01/09/2025 01/09/25 | Price Changed | $499,995 | +0.2% | $102 / Sq Ft |
| 01/09/2025 01/09/25 | For Sale | $499,000 | -0.2% | $102 / Sq Ft |
| 01/09/2025 01/09/25 | For Sale | $499,995 | -- | $102 / Sq Ft |
Tax History Compared to Growth
Tax History
| Year | Tax Paid | Tax Assessment Tax Assessment Total Assessment is a certain percentage of the fair market value that is determined by local assessors to be the total taxable value of land and additions on the property. | Land | Improvement |
|---|---|---|---|---|
| 2024 | $6,293 | $548,780 | $81,290 | $467,490 |
| 2023 | $5,298 | $321,470 | $81,290 | $240,180 |
| 2022 | $5,642 | $307,950 | $81,290 | $226,660 |
| 2021 | $5,042 | $240,010 | $43,680 | $196,330 |
| 2020 | $5,752 | $271,950 | $89,370 | $182,580 |
| 2019 | $6,348 | $286,070 | $89,370 | $196,700 |
| 2018 | $6,323 | $284,910 | $77,890 | $207,020 |
| 2017 | $6,353 | $285,000 | $77,890 | $207,110 |
| 2016 | $5,568 | $254,310 | $70,640 | $183,670 |
| 2015 | -- | $271,450 | $70,640 | $200,810 |
| 2014 | -- | $266,510 | $0 | $0 |
Agents Affiliated with this Home
-
Tonya Currie

Seller's Agent in 2025
Tonya Currie
Compass RE Texas, LLC.
(281) 507-4808
115 Total Sales
-
Chad Hovde

Buyer's Agent in 2025
Chad Hovde
NON MEMBERS
(979) 383-2020
8,252 Total Sales
-
Janet Dreyer

Buyer's Agent in 2025
Janet Dreyer
Martha Turner Sotheby's International Realty
(713) 520-1981
14 Total Sales
Map
Source: Houston Association of REALTORS®
MLS Number: 60658828
APN: R24861






