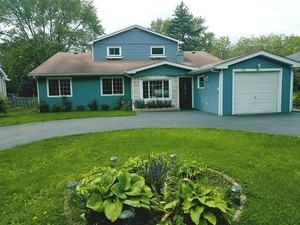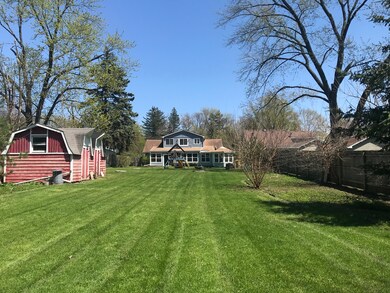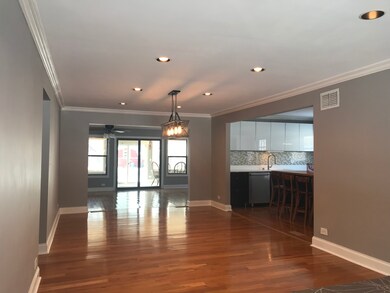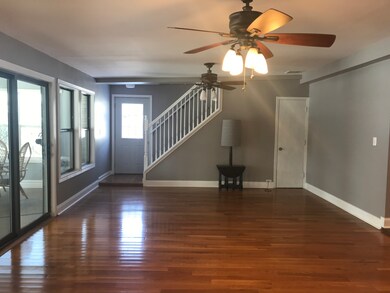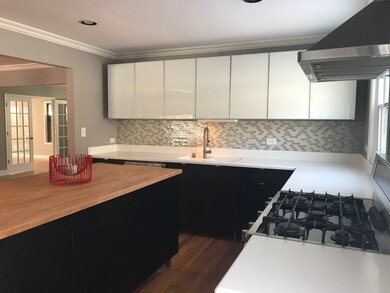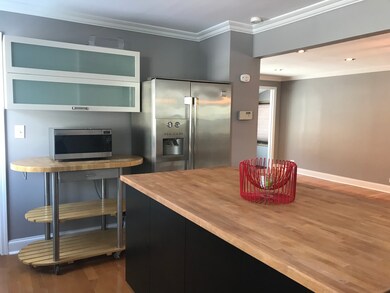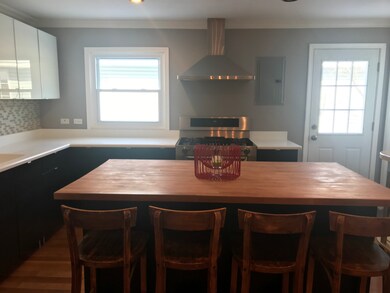
702 S Warren Ave Palatine, IL 60074
Estimated Value: $452,000 - $592,350
Highlights
- Wood Flooring
- Main Floor Bedroom
- Heated Enclosed Porch
- Winston Campus Elementary School Rated A-
- Bonus Room
- Circular Driveway
About This Home
As of September 2019PRICED TO QUICK SELL!!! Motivated seller Incredible Location near Arlington International Race Course and walking distance to Metra Station. Gorgeous Custom Kitchen w/Huge Island, all pro stainless appliances, corian countertops, custom trim detail in LR, DR, FM, solid hardwood flooring. All 3 Full Bathrooms completely remodeled. Stunning remodel home futures new (2018) windows, A/C, garage door, electric systems, newer zoned HVAC and water heaters, plumbing, freshly painted, 2nd story new carpet, big 1st floor Laundry Room. Large heated Sunroom leading to huge privacy fenced backyard great for entertaiment, updated surface on the long circular driveway on the front. Quite street but close on everything!!!
Last Agent to Sell the Property
North Shore Prestige Realty License #471008202 Listed on: 05/03/2019
Home Details
Home Type
- Single Family
Est. Annual Taxes
- $9,234
Year Built | Renovated
- 1958 | 2015
Lot Details
- Fenced Yard
Parking
- Attached Garage
- Circular Driveway
- Parking Included in Price
- Garage Is Owned
Home Design
- Slab Foundation
- Frame Construction
- Asphalt Shingled Roof
Interior Spaces
- Bonus Room
- Heated Enclosed Porch
- Wood Flooring
- Crawl Space
- Kitchen Island
- Laundry on main level
Bedrooms and Bathrooms
- Main Floor Bedroom
- Primary Bathroom is a Full Bathroom
- Bathroom on Main Level
- Soaking Tub
- Shower Body Spray
Utilities
- Forced Air Heating and Cooling System
- One Cooling System Mounted To A Wall/Window
- Heating System Uses Gas
- Lake Michigan Water
Listing and Financial Details
- Homeowner Tax Exemptions
Ownership History
Purchase Details
Home Financials for this Owner
Home Financials are based on the most recent Mortgage that was taken out on this home.Purchase Details
Home Financials for this Owner
Home Financials are based on the most recent Mortgage that was taken out on this home.Similar Homes in Palatine, IL
Home Values in the Area
Average Home Value in this Area
Purchase History
| Date | Buyer | Sale Price | Title Company |
|---|---|---|---|
| Silva Leroy | $313,500 | Advisors Title Network Llc | |
| Gasimov Ali | $260,000 | Attorneys Title Guaranty Fun |
Mortgage History
| Date | Status | Borrower | Loan Amount |
|---|---|---|---|
| Open | Silva Leroy | $408,000 | |
| Closed | Silva Leroy | $17,466 | |
| Closed | Silva Leroy | $307,821 | |
| Previous Owner | Gasimov Ali | $229,350 | |
| Previous Owner | Gasimov Ali | $238,980 | |
| Previous Owner | Gasimov Ali | $238,095 | |
| Previous Owner | Eiesland Waldemar | $225,000 |
Property History
| Date | Event | Price | Change | Sq Ft Price |
|---|---|---|---|---|
| 09/20/2019 09/20/19 | Sold | $313,500 | -3.6% | $114 / Sq Ft |
| 07/12/2019 07/12/19 | Pending | -- | -- | -- |
| 07/10/2019 07/10/19 | Price Changed | $325,100 | -0.2% | $119 / Sq Ft |
| 06/25/2019 06/25/19 | Price Changed | $325,666 | -1.0% | $119 / Sq Ft |
| 06/19/2019 06/19/19 | Price Changed | $329,000 | -0.1% | $120 / Sq Ft |
| 06/13/2019 06/13/19 | Price Changed | $329,222 | +0.1% | $120 / Sq Ft |
| 05/30/2019 05/30/19 | Price Changed | $329,000 | -2.7% | $120 / Sq Ft |
| 05/15/2019 05/15/19 | Price Changed | $338,100 | -1.7% | $123 / Sq Ft |
| 05/03/2019 05/03/19 | For Sale | $343,888 | -- | $126 / Sq Ft |
Tax History Compared to Growth
Tax History
| Year | Tax Paid | Tax Assessment Tax Assessment Total Assessment is a certain percentage of the fair market value that is determined by local assessors to be the total taxable value of land and additions on the property. | Land | Improvement |
|---|---|---|---|---|
| 2024 | $9,234 | $34,000 | $11,815 | $22,185 |
| 2023 | $8,984 | $34,000 | $11,815 | $22,185 |
| 2022 | $8,984 | $34,000 | $11,815 | $22,185 |
| 2021 | $9,036 | $30,180 | $6,892 | $23,288 |
| 2020 | $9,983 | $30,180 | $6,892 | $23,288 |
| 2019 | $8,957 | $33,608 | $6,892 | $26,716 |
| 2018 | $8,722 | $30,288 | $6,399 | $23,889 |
| 2017 | $8,578 | $30,288 | $6,399 | $23,889 |
| 2016 | $8,255 | $30,288 | $6,399 | $23,889 |
| 2015 | $7,516 | $25,958 | $5,907 | $20,051 |
| 2014 | $7,453 | $25,958 | $5,907 | $20,051 |
| 2013 | $7,251 | $25,958 | $5,907 | $20,051 |
Agents Affiliated with this Home
-
Oksana Chura

Seller's Agent in 2019
Oksana Chura
North Shore Prestige Realty
(847) 502-6299
156 Total Sales
-
Ruben Camacho

Buyer's Agent in 2019
Ruben Camacho
Weichert, Realtors - All Pro
(773) 742-8854
117 Total Sales
Map
Source: Midwest Real Estate Data (MRED)
MLS Number: MRD10366538
APN: 02-24-406-048-0000
- 734 S Warren Ave
- 462 S Warren Ave
- 1326 N Race Ave
- 1628 W Brown St
- 1425 N Wilke Rd
- 830 N Chicago Ave Unit B3
- 1750 W Thomas St
- 367 S Crown Ct Unit 190360
- 1010 N Patton Ave
- 1402 N Salem Blvd
- 1415 W Hawthorne St
- 145 S Belle Ave
- 731 N Patton Ave
- 1285 Luther Ln Unit 369B
- 1523 N Patton Ave
- 405 S Creekside Dr Unit 602
- 950 E Wilmette Rd Unit 410
- 914 W Lynnwood Ave
- 2801 Fremont St
- 263 S Clubhouse Dr Unit 126
- 702 S Warren Ave
- 708 S Warren Ave
- 662 S Warren Ave
- 656 S Warren Ave
- 714 S Warren Ave
- 722 S Warren Ave
- 650 S Warren Ave
- 703 S Warren Ave
- 715 S Warren Ave
- 642 S Warren Ave
- 728 S Warren Ave
- 649 S Warren Ave
- 723 S Warren Ave
- 657 S Warren Ave
- 636 S Warren Ave
- 729 S Warren Ave
- 643 S Warren Ave
- 637 S Warren Ave
- 707 S Williams Ave
- 628 S Warren Ave
