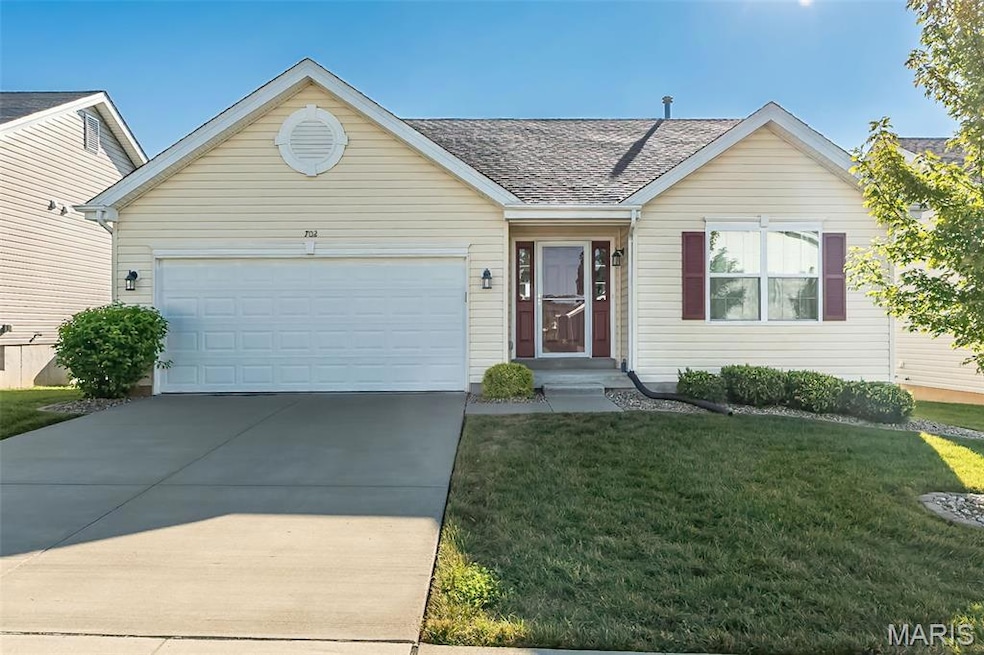
702 Saddle Ridge Rd Wentzville, MO 63385
Estimated payment $1,817/month
Highlights
- Open Floorplan
- Deck
- Breakfast Room
- Heritage Primary School Rated A-
- Great Room
- Front Porch
About This Home
*Open House Saturday, 8-15-2025 12PM-2PM Built in 2018, this charming Wentzville home is calling your name! It features an open-concept floor plan with vaulted ceilings, 2 full bathrooms and an abundance of natural light. The great kitchen is ideal for cooking and entertaining, offering both style and functionality.
Step outside to a large composite deck overlooking a well-kept backyard for relaxing or hosting without the upkeep of traditional wood decking. The basement includes an egress window and rough-in plumbing ready for your personal finishing touches.
Move-in ready and in a great location, perfectly situated for families seeking access to top-rated schools.
Home Details
Home Type
- Single Family
Est. Annual Taxes
- $3,198
Year Built
- Built in 2018
Lot Details
- 6,499 Sq Ft Lot
- Back and Front Yard
HOA Fees
- $25 Monthly HOA Fees
Parking
- 2 Car Attached Garage
- Front Facing Garage
- Garage Door Opener
Home Design
- Architectural Shingle Roof
- Vinyl Siding
- Concrete Perimeter Foundation
Interior Spaces
- 1,150 Sq Ft Home
- 1-Story Property
- Open Floorplan
- Great Room
- Breakfast Room
- Combination Kitchen and Dining Room
- Unfinished Basement
- Rough-In Basement Bathroom
- Fire and Smoke Detector
Kitchen
- Free-Standing Electric Oven
- Electric Range
- Microwave
- Dishwasher
- Disposal
Flooring
- Carpet
- Laminate
- Vinyl
Bedrooms and Bathrooms
- 2 Bedrooms
- 2 Full Bathrooms
Laundry
- Dryer
- Washer
Outdoor Features
- Deck
- Front Porch
Schools
- Heritage Elem. Elementary School
- Wentzville Middle School
- Holt Sr. High School
Utilities
- Forced Air Heating and Cooling System
- Hot Water Heating System
- Heating System Uses Natural Gas
- Natural Gas Connected
- Gas Water Heater
- High Speed Internet
Listing and Financial Details
- Assessor Parcel Number 4-0143-C652-00-0177.0000000
Community Details
Overview
- Association fees include common area maintenance
- Oaks Lexington Association
Amenities
- Common Area
Map
Home Values in the Area
Average Home Value in this Area
Tax History
| Year | Tax Paid | Tax Assessment Tax Assessment Total Assessment is a certain percentage of the fair market value that is determined by local assessors to be the total taxable value of land and additions on the property. | Land | Improvement |
|---|---|---|---|---|
| 2025 | $3,198 | $49,937 | -- | -- |
| 2023 | $3,198 | $46,229 | $0 | $0 |
| 2022 | $3,019 | $40,611 | $0 | $0 |
| 2021 | $2,958 | $39,758 | $0 | $0 |
| 2020 | $2,978 | $38,377 | $0 | $0 |
| 2019 | $2,783 | $38,377 | $0 | $0 |
Property History
| Date | Event | Price | Change | Sq Ft Price |
|---|---|---|---|---|
| 08/17/2025 08/17/25 | Pending | -- | -- | -- |
| 08/16/2025 08/16/25 | For Sale | $279,900 | +30.2% | $243 / Sq Ft |
| 07/07/2021 07/07/21 | Sold | -- | -- | -- |
| 05/24/2021 05/24/21 | Pending | -- | -- | -- |
| 05/20/2021 05/20/21 | For Sale | $215,000 | -- | $187 / Sq Ft |
Purchase History
| Date | Type | Sale Price | Title Company |
|---|---|---|---|
| Special Warranty Deed | -- | None Listed On Document | |
| Warranty Deed | -- | Alamo Title | |
| Special Warranty Deed | $201,982 | Dependable Title Llc |
Mortgage History
| Date | Status | Loan Amount | Loan Type |
|---|---|---|---|
| Previous Owner | $155,000 | New Conventional | |
| Previous Owner | $193,800 | New Conventional | |
| Previous Owner | $195,922 | New Conventional |
Similar Homes in Wentzville, MO
Source: MARIS MLS
MLS Number: MIS25055321
APN: 4-0143-C652-00-0177.0000000
- 145 Champions Ln
- 136 Champions Ln
- 36 Underlay Ct
- 234 Lonepine Dr
- 1032 Timber Bluff Dr
- 203 Homestretch Ln
- 208 Woodhurst Dr
- 212 Woodhurst Dr
- 1000 Tall Timber Dr
- 1334 Forest Way
- 606 Woodway Ct
- 608 Woodway Ct
- 218 W Pine Creek Ct
- 115 Timber Wind Dr
- 125 Pine Needle Dr
- 1312 Forest Way
- 1304 Forest Way
- 0 Peine Rd Unit MAR24050966
- 761 Lost Canyon Blvd
- 547 Great Oaks Meadow Dr






