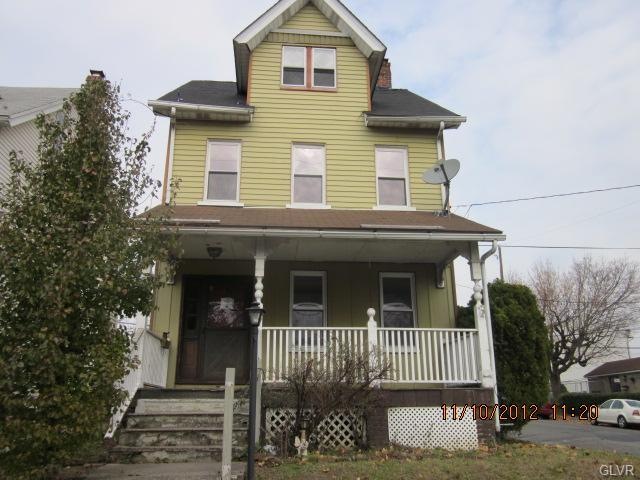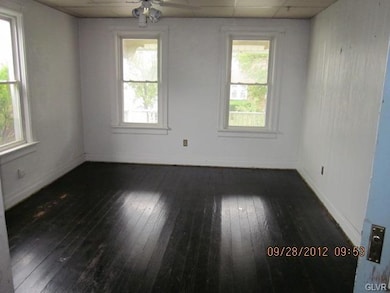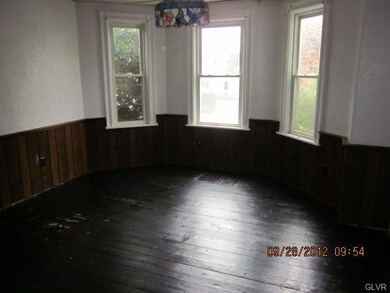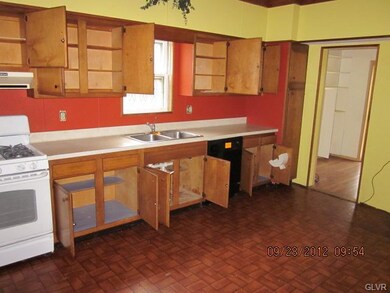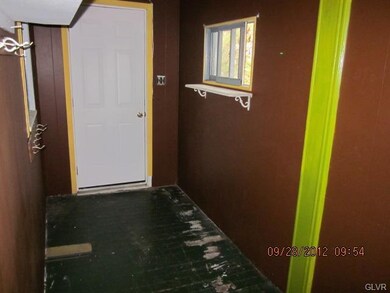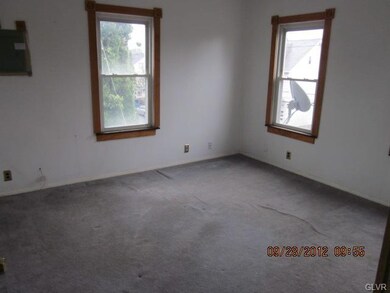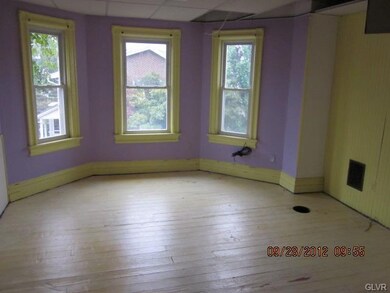
702 Spring St Bethlehem, PA 18018
West Bethlehem NeighborhoodHighlights
- City Lights View
- Victorian Architecture
- Porch
- Wood Flooring
- 2 Car Detached Garage
- 3-minute walk to Higbee Playground
About This Home
As of March 2014Excellent opportunity awaits in this single home in desirable West Bethlehem. If you're ready to pick out paint colors and swing a hammer, you're ready to restore this beautiful home to the glory of yesteryear! It may be cliche, but they don't build them like this anymore! Enter through a grand foyer with double-door entry and you are greeted by hardwood floors in both the living and dining room. If you love to entertain, you'll never run out of space in these enormous rooms. The kitchen is large enough if you decide to dine there for those less formal occasions. Find an office and full bath off of the kitchen which is extremely convenient. Upstairs find 3 generously-sized bedrooms and a full bath. The 3rd floor is a finished attic with heat that could make a great master suite. In the yard, find a nicely landscaped space, with an oversized 2-car garage. The buyer is responsible for turning on any utilities, de-winterizing and re-winterizing the property.
Last Agent to Sell the Property
Larry Stimpfle
Long and Foster Real Estate Listed on: 11/13/2012
Co-Listed By
Horace Farber
Long and Foster Real Estate
Home Details
Home Type
- Single Family
Est. Annual Taxes
- $1,498
Year Built
- Built in 1890
Lot Details
- 3,598 Sq Ft Lot
- Property is zoned R1
Home Design
- Victorian Architecture
- Asphalt Roof
- Vinyl Construction Material
Interior Spaces
- 2,306 Sq Ft Home
- 3-Story Property
- Ceiling Fan
- Dining Room
- Wood Flooring
- City Lights Views
- Basement Fills Entire Space Under The House
- Washer and Dryer Hookup
Kitchen
- Eat-In Kitchen
- Gas Oven
Bedrooms and Bathrooms
- 4 Bedrooms
- 2 Full Bathrooms
Parking
- 2 Car Detached Garage
- On-Street Parking
- Off-Street Parking
Outdoor Features
- Patio
- Porch
Utilities
- Forced Air Heating System
- Heating System Uses Oil
- Less than 100 Amp Service
- Gas Water Heater
Listing and Financial Details
- Assessor Parcel Number 642726870744
Ownership History
Purchase Details
Home Financials for this Owner
Home Financials are based on the most recent Mortgage that was taken out on this home.Purchase Details
Home Financials for this Owner
Home Financials are based on the most recent Mortgage that was taken out on this home.Purchase Details
Home Financials for this Owner
Home Financials are based on the most recent Mortgage that was taken out on this home.Purchase Details
Purchase Details
Purchase Details
Similar Home in Bethlehem, PA
Home Values in the Area
Average Home Value in this Area
Purchase History
| Date | Type | Sale Price | Title Company |
|---|---|---|---|
| Deed | $186,000 | None Available | |
| Special Warranty Deed | $87,000 | -- | |
| Deed | $172,700 | None Available | |
| Deed | $140,000 | -- | |
| Interfamily Deed Transfer | -- | -- | |
| Deed | $94,000 | -- |
Mortgage History
| Date | Status | Loan Amount | Loan Type |
|---|---|---|---|
| Open | $121,000 | New Conventional | |
| Closed | $148,800 | New Conventional | |
| Previous Owner | $164,050 | Fannie Mae Freddie Mac |
Property History
| Date | Event | Price | Change | Sq Ft Price |
|---|---|---|---|---|
| 03/31/2014 03/31/14 | Sold | $186,000 | -3.4% | $81 / Sq Ft |
| 01/29/2014 01/29/14 | Pending | -- | -- | -- |
| 12/05/2013 12/05/13 | For Sale | $192,500 | +121.3% | $83 / Sq Ft |
| 07/22/2013 07/22/13 | Sold | $87,000 | -34.0% | $38 / Sq Ft |
| 06/29/2013 06/29/13 | Pending | -- | -- | -- |
| 11/13/2012 11/13/12 | For Sale | $131,900 | -- | $57 / Sq Ft |
Tax History Compared to Growth
Tax History
| Year | Tax Paid | Tax Assessment Tax Assessment Total Assessment is a certain percentage of the fair market value that is determined by local assessors to be the total taxable value of land and additions on the property. | Land | Improvement |
|---|---|---|---|---|
| 2025 | $4,738 | $164,900 | $14,700 | $150,200 |
| 2024 | $4,683 | $164,900 | $14,700 | $150,200 |
| 2023 | $4,642 | $164,900 | $14,700 | $150,200 |
| 2022 | $4,718 | $164,900 | $150,200 | $14,700 |
| 2021 | $4,696 | $164,900 | $14,700 | $150,200 |
| 2020 | $4,546 | $164,900 | $14,700 | $150,200 |
| 2019 | $4,579 | $164,900 | $14,700 | $150,200 |
| 2018 | $4,490 | $164,900 | $14,700 | $150,200 |
| 2017 | $4,291 | $164,900 | $14,700 | $150,200 |
| 2016 | -- | $164,900 | $14,700 | $150,200 |
| 2015 | -- | $164,900 | $14,700 | $150,200 |
| 2014 | -- | $164,900 | $14,700 | $150,200 |
Agents Affiliated with this Home
-
Doug Frederick

Seller's Agent in 2014
Doug Frederick
HowardHanna TheFrederickGroup
(610) 360-4993
5 in this area
236 Total Sales
-
W
Buyer's Agent in 2014
Wendy Benedict
RE/MAX
-
L
Seller's Agent in 2013
Larry Stimpfle
Long and Foster Real Estate
-
H
Seller Co-Listing Agent in 2013
Horace Farber
Long and Foster Real Estate
-
Paul Yoder
P
Buyer's Agent in 2013
Paul Yoder
BetterHomes&GardensRE/Cassidon
(610) 554-2272
1 in this area
37 Total Sales
Map
Source: Greater Lehigh Valley REALTORS®
MLS Number: 440745
APN: 642726870744-1
- 345 Hanover St
- 304 2nd Ave
- 539 Brighton St
- 431 W Union Blvd
- 424 W 4th St
- 15 W 2nd St
- 11 W 2nd St Unit 130
- 11 W 2nd St Unit 340
- 11 W 2nd St Unit 360
- 436 Montclair Ave
- 724 Broadway
- 1005 Main St
- 113 W Frankford St
- 111 W Frankford St
- 1004 Cherokee St
- 1120 Russell Ave
- 1113 Stanley Ave
- 1055 Seneca St
- 1021 Broadway
- 1114 Delaware Ave
