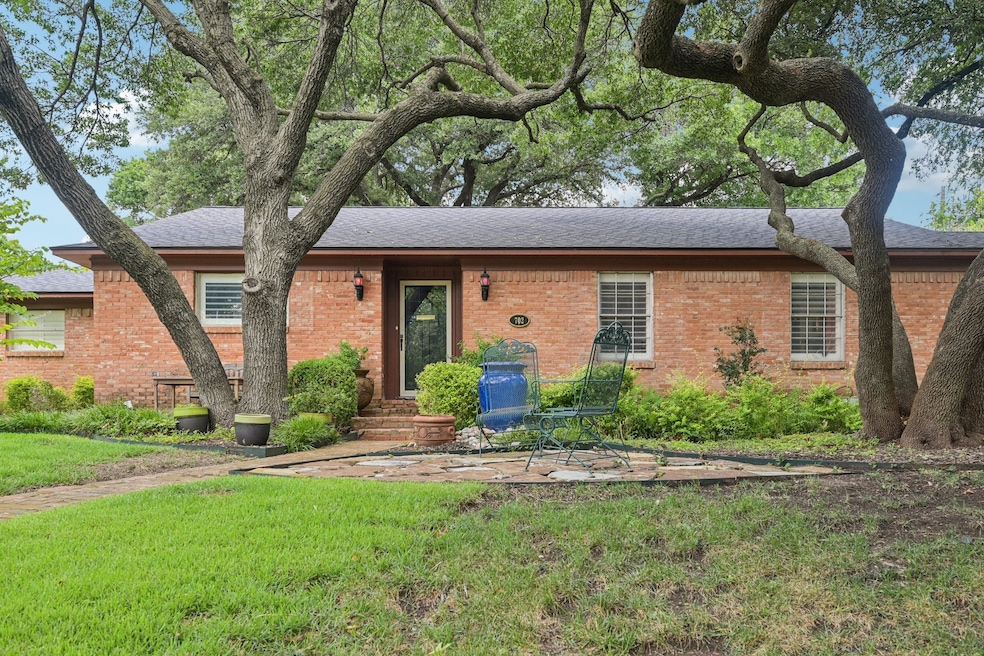
702 Thompson Dr Richardson, TX 75080
Richardson Heights NeighborhoodEstimated payment $3,509/month
Highlights
- Popular Property
- In Ground Pool
- Corner Lot
- Richardson West Jr. High School Rated A-
- Traditional Architecture
- Private Yard
About This Home
This charming 3-bedroom, 2-bath home is perfectly situated on a corner lot in one of Richardson’s most loved neighborhoods, Richardson Heights. Inside, you’ll find a warm and inviting layout with tons of natural light, bay windows, and a cozy fireplace that brings character and comfort. The home features a spacious kitchen and living area that flows easily for everyday living or entertaining. Step outside to your private backyard oasis, complete with a beautiful in-ground pool, mature trees, and plenty of space to relax or host guests. A brand new roof was installed in 2024, giving you peace of mind for years to come. Just one block from the Richardson Heights Rec Center, enjoy walks to the park close by. Enjoy shopping, and dining close by. This home blends charm, location, and lifestyle in all the right ways. First week, be careful with the electric service line is down in backyard. The electric company should have repaired and be up by 08-22-2025.
Listing Agent
RE/MAX DFW Associates Brokerage Phone: 469-580-2370 License #0705688 Listed on: 08/12/2025

Home Details
Home Type
- Single Family
Est. Annual Taxes
- $10,069
Year Built
- Built in 1958
Lot Details
- 8,668 Sq Ft Lot
- Wrought Iron Fence
- Corner Lot
- Private Yard
- Back Yard
Parking
- 2 Car Attached Garage
Home Design
- Traditional Architecture
- Brick Exterior Construction
- Frame Construction
- Shingle Roof
Interior Spaces
- 1,780 Sq Ft Home
- 1-Story Property
- Built-In Features
- Wood Burning Fireplace
- Gas Fireplace
Kitchen
- Electric Cooktop
- Dishwasher
Flooring
- Carpet
- Ceramic Tile
Bedrooms and Bathrooms
- 3 Bedrooms
- 2 Full Bathrooms
Laundry
- Laundry in Garage
- Washer Hookup
Pool
- In Ground Pool
- Gunite Pool
Schools
- Richardson Heights Elementary School
- Richardson High School
Additional Features
- Courtyard
- Central Heating and Cooling System
Community Details
- Richardson Heights 06 Subdivision
Listing and Financial Details
- Legal Lot and Block 2 / 47
- Assessor Parcel Number 42158500470020000
Map
Home Values in the Area
Average Home Value in this Area
Tax History
| Year | Tax Paid | Tax Assessment Tax Assessment Total Assessment is a certain percentage of the fair market value that is determined by local assessors to be the total taxable value of land and additions on the property. | Land | Improvement |
|---|---|---|---|---|
| 2025 | $10,069 | $489,460 | $175,000 | $314,460 |
| 2024 | $10,069 | $461,780 | $130,000 | $331,780 |
| 2023 | $10,069 | $398,460 | $100,000 | $298,460 |
| 2022 | $9,743 | $398,460 | $100,000 | $298,460 |
| 2021 | $7,605 | $290,000 | $100,000 | $190,000 |
| 2020 | $7,742 | $290,000 | $100,000 | $190,000 |
| 2019 | $8,125 | $290,000 | $100,000 | $190,000 |
| 2018 | $7,666 | $286,900 | $80,000 | $206,900 |
| 2017 | $2,247 | $286,900 | $80,000 | $206,900 |
| 2016 | $7,094 | $265,710 | $50,000 | $215,710 |
| 2015 | $5,138 | $235,070 | $50,000 | $185,070 |
| 2014 | $5,138 | $225,070 | $40,000 | $185,070 |
Property History
| Date | Event | Price | Change | Sq Ft Price |
|---|---|---|---|---|
| 08/15/2025 08/15/25 | For Sale | $490,000 | -- | $275 / Sq Ft |
Purchase History
| Date | Type | Sale Price | Title Company |
|---|---|---|---|
| Warranty Deed | -- | None Available | |
| Warranty Deed | -- | -- |
Mortgage History
| Date | Status | Loan Amount | Loan Type |
|---|---|---|---|
| Open | $143,200 | Purchase Money Mortgage | |
| Previous Owner | $126,750 | Stand Alone First | |
| Previous Owner | $109,800 | No Value Available |
Similar Homes in Richardson, TX
Source: North Texas Real Estate Information Systems (NTREIS)
MLS Number: 21024537
APN: 42158500470020000
- 719 Newberry Dr
- 704 Ridgedale Dr
- 205 N Weatherred Dr
- 826 Northlake Dr
- 1113 Riverside Trail
- 116 W Shore Dr
- 703 Oakridge Trail
- 722 Oakridge Trail
- 726 Oakridge Trail
- 600 Northill Dr
- 105 N Weatherred Dr
- 617 Ridgedale Dr
- Berkeley Plan at Greenwood Square
- Fairbanks Plan at Greenwood Square
- Copley Plan at Greenwood Square
- Chestnut Plan at Greenwood Square
- Roxbury Plan at Greenwood Square
- Wellington Plan at Greenwood Square
- Medford Plan at Greenwood Square
- 530 Parkview Ln
- 723 Silverstone Dr
- 816 Sherwood Dr
- 823 Wisteria Way
- 806 Wisteria Way
- 777 Custer Rd Unit 2-3
- 908 Warfield Way
- 632 Sherwood Dr
- 1202 Spruce Dr
- 804 Wateka Way
- 800 Custer Rd
- 822 Wateka Way
- 925 Warren Way
- 624 Scottsdale Dr
- 1013 Custer Rd
- 1212 Hampshire Ln Unit 203-1
- 1212 Hampshire Ln Unit 238-1
- 1212 Hampshire Ln Unit 124-2
- 1212 Hampshire Ln Unit 227-1
- 1212 Hampshire Ln Unit 132-2
- 1212 Hampshire Ln Unit 237-1






