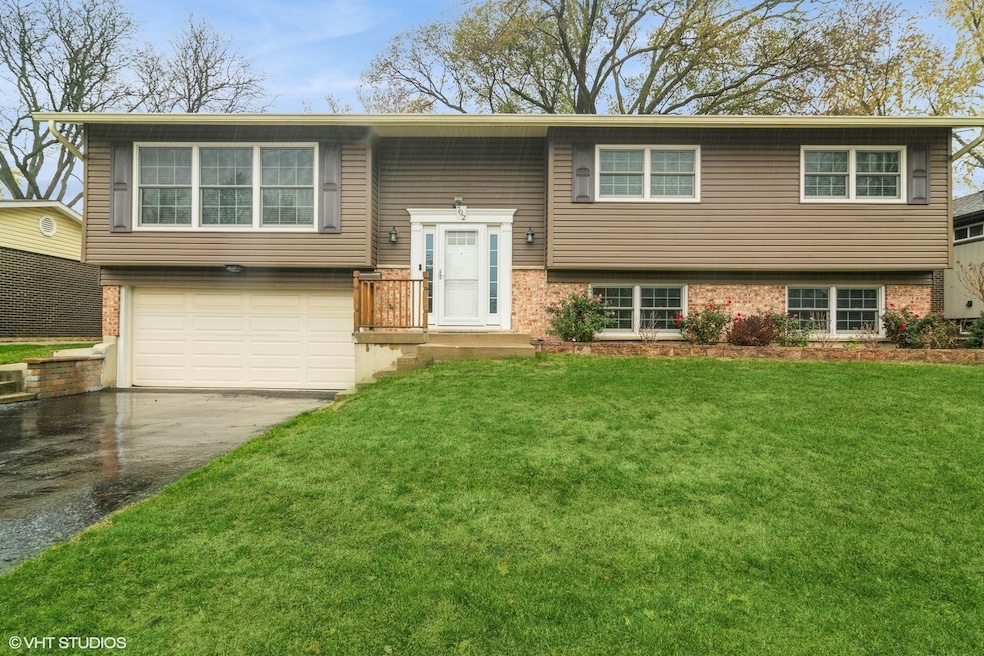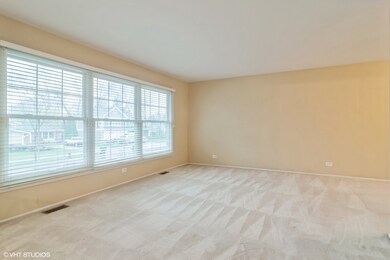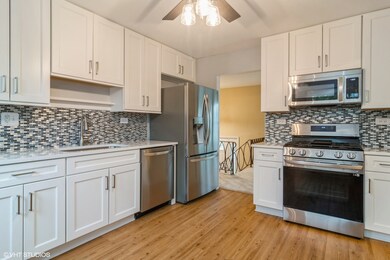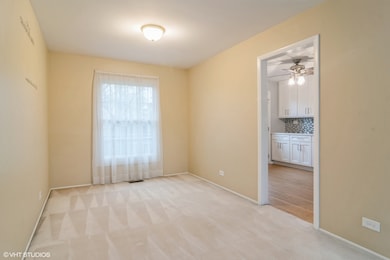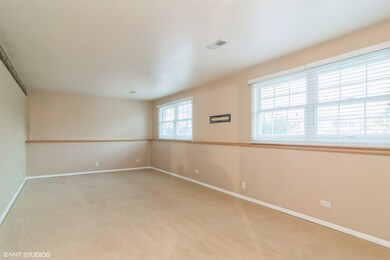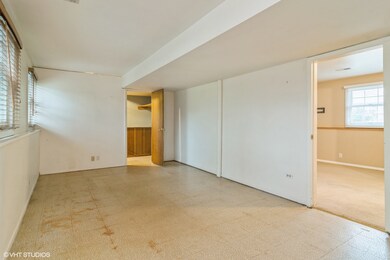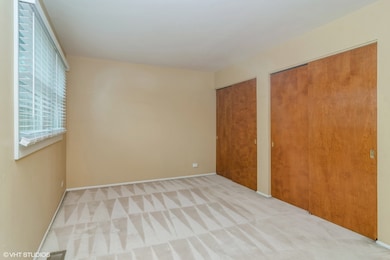
702 W Burning Tree Ln Arlington Heights, IL 60004
Berkley Square NeighborhoodHighlights
- Deck
- Property is near a park
- Main Floor Bedroom
- Buffalo Grove High School Rated A+
- Raised Ranch Architecture
- L-Shaped Dining Room
About This Home
As of December 2024Nestled in the sought-after Berkley Square neighborhood, this meticulously maintained home is a true gem with countless updates already completed for you! The remodeled kitchen (2022) boasts white Shaker cabinetry, quartz countertops, stainless steel appliances, and a spacious eating area leading to a large deck perfect for entertaining. The main level features a master bedroom with a remodeled en-suite bath (2022) and double closets, three additional generously sized bedrooms, and a fully updated hall bath (2022). The light-filled lower level offers a family room, remodeled half bath (2022), office/optional 5th bedroom, laundry, and abundant storage. Major updates include a new roof, siding, gutters, and windows (2020), leaf guards (2020), furnace and air conditioning (2018), hot water heater (2018), and freshly sealed driveway. Ideally located near award-winning schools, parks, shopping, dining, expressways, and train stations. This home is offered as-is due to being an estate sale, with no known issues.
Last Agent to Sell the Property
@properties Christie's International Real Estate License #475094912 Listed on: 12/06/2024

Home Details
Home Type
- Single Family
Year Built
- Built in 1972
Lot Details
- 9,100 Sq Ft Lot
- Lot Dimensions are 70x130
- Fenced Yard
- Paved or Partially Paved Lot
Parking
- 2.5 Car Attached Garage
- Garage Door Opener
- Driveway
- Parking Included in Price
Home Design
- Raised Ranch Architecture
- Asphalt Roof
- Concrete Perimeter Foundation
Interior Spaces
- 2,207 Sq Ft Home
- Ceiling Fan
- Family Room
- Living Room
- L-Shaped Dining Room
- Home Office
- Unfinished Attic
Kitchen
- Gas Oven
- Range
- Microwave
- Dishwasher
- Stainless Steel Appliances
Flooring
- Carpet
- Laminate
Bedrooms and Bathrooms
- 4 Bedrooms
- 4 Potential Bedrooms
- Main Floor Bedroom
- Bathroom on Main Level
Laundry
- Laundry Room
- Dryer
- Washer
Finished Basement
- English Basement
- Sump Pump
- Finished Basement Bathroom
Schools
- Edgar A Poe Elementary School
- Buffalo Grove High School
Utilities
- Forced Air Heating and Cooling System
- Humidifier
- Heating System Uses Natural Gas
- Lake Michigan Water
- Water Softener is Owned
Additional Features
- Deck
- Property is near a park
Community Details
- Berkley Square Subdivision, Raised Ranch Floorplan
Listing and Financial Details
- Homeowner Tax Exemptions
- Other Tax Exemptions
Ownership History
Purchase Details
Home Financials for this Owner
Home Financials are based on the most recent Mortgage that was taken out on this home.Similar Homes in the area
Home Values in the Area
Average Home Value in this Area
Purchase History
| Date | Type | Sale Price | Title Company |
|---|---|---|---|
| Executors Deed | $450,000 | Proper Title |
Mortgage History
| Date | Status | Loan Amount | Loan Type |
|---|---|---|---|
| Open | $360,000 | New Conventional | |
| Previous Owner | $106,654 | New Conventional | |
| Previous Owner | $134,000 | Unknown | |
| Previous Owner | $124,300 | Unknown |
Property History
| Date | Event | Price | Change | Sq Ft Price |
|---|---|---|---|---|
| 12/30/2024 12/30/24 | Sold | $450,000 | +0.2% | $204 / Sq Ft |
| 12/08/2024 12/08/24 | Pending | -- | -- | -- |
| 12/06/2024 12/06/24 | For Sale | $449,000 | -- | $203 / Sq Ft |
Tax History Compared to Growth
Tax History
| Year | Tax Paid | Tax Assessment Tax Assessment Total Assessment is a certain percentage of the fair market value that is determined by local assessors to be the total taxable value of land and additions on the property. | Land | Improvement |
|---|---|---|---|---|
| 2024 | -- | $34,000 | $8,190 | $25,810 |
| 2023 | -- | $34,000 | $8,190 | $25,810 |
| 2022 | $0 | $34,000 | $8,190 | $25,810 |
| 2021 | $8,104 | $28,946 | $5,232 | $23,714 |
| 2020 | $8,104 | $28,946 | $5,232 | $23,714 |
| 2019 | $0 | $32,127 | $5,232 | $26,895 |
| 2018 | $0 | $30,238 | $4,550 | $25,688 |
| 2017 | $0 | $30,238 | $4,550 | $25,688 |
| 2016 | $8,104 | $30,238 | $4,550 | $25,688 |
| 2015 | $7,100 | $25,418 | $3,867 | $21,551 |
| 2014 | $7,027 | $25,418 | $3,867 | $21,551 |
| 2013 | $7,085 | $25,418 | $3,867 | $21,551 |
Agents Affiliated with this Home
-
Steven Cohen

Seller's Agent in 2024
Steven Cohen
@ Properties
(847) 732-8686
2 in this area
121 Total Sales
-
Kevin Schuman
K
Buyer's Agent in 2024
Kevin Schuman
The Listing Agency
(847) 370-7270
1 in this area
47 Total Sales
Map
Source: Midwest Real Estate Data (MRED)
MLS Number: 12222526
APN: 03-07-415-010-0000
- 806 W Tanglewood Dr
- 25 W Brittany Dr
- 2 Villa Verde Dr Unit 320
- 902 W Alleghany Dr Unit 2A
- 2 E Suffield Dr
- 701 W Rand Rd Unit 227
- 701 W Rand Rd Unit 237
- 3243 N Heritage Ln
- 601 W Rand Rd Unit 417
- 2339 N James Ct
- 3221 N Heritage Ln
- 16 E Heritage Ct
- 879 Trace Dr Unit 106
- 889 Thornton Ln
- 1087 Miller Ln Unit 205
- 832 Boxwood Ln Unit 2
- 3900 Bayside Dr Unit 3
- 405 W Ivy Ln Unit 4A
- 725 Grove Dr Unit 209
- 315 W Ivy Ln Unit 3D
