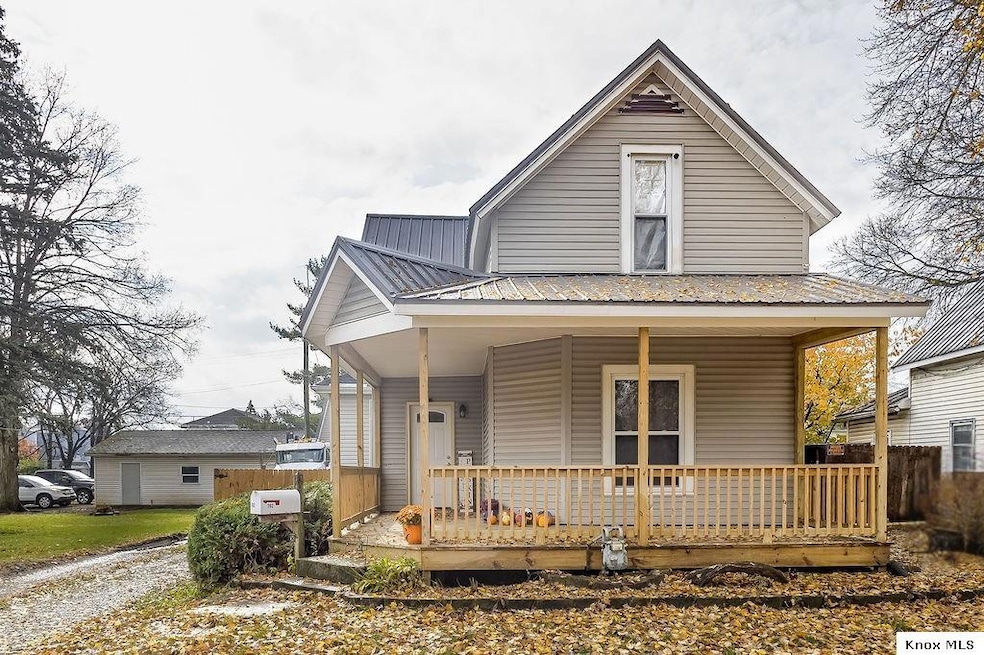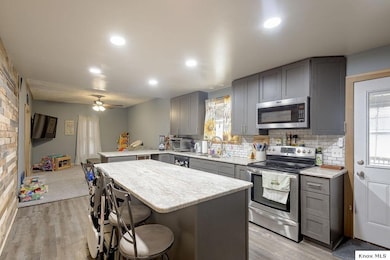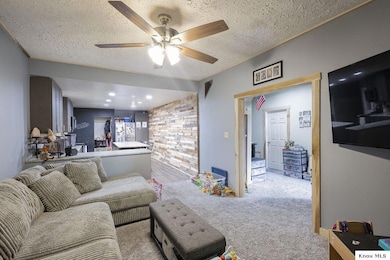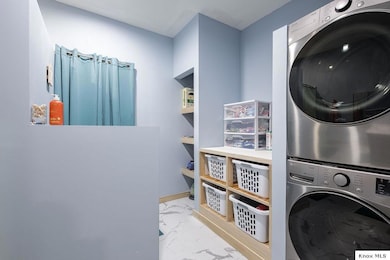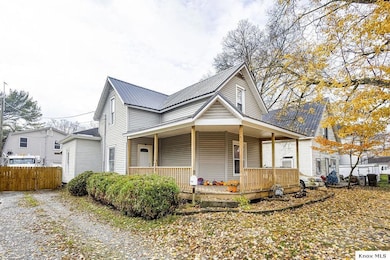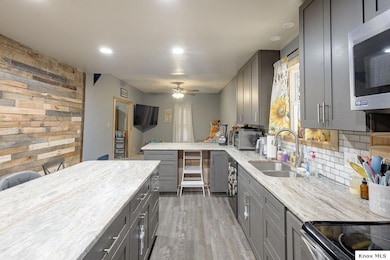702 W Chestnut St Mount Vernon, OH 43050
Estimated payment $1,151/month
Total Views
446
3
Beds
1
Bath
1,396
Sq Ft
$136
Price per Sq Ft
Highlights
- Fenced Yard
- Shed
- Forced Air Heating and Cooling System
About This Home
A delightful 1.5 story residence featuring three spacious bedrooms, one full bath, and an updated kitchen that blends style and convenience, a new metal roof was added to one section of the house, updated plumbing throughout, new furnace and central air in 2021. This move-in-ready property offers classic character with thoughtful modern touches.
Home Details
Home Type
- Single Family
Est. Annual Taxes
- $1,759
Year Built
- Built in 1900
Lot Details
- 6,578 Sq Ft Lot
- Fenced Yard
Parking
- 1 Car Garage
Home Design
- Garage Structure
- Slab Foundation
- Frame Construction
- Shingle Roof
- Metal Roof
- Vinyl Siding
Interior Spaces
- 1,396 Sq Ft Home
- 1.5-Story Property
- Partial Basement
Bedrooms and Bathrooms
- 3 Bedrooms
- 1 Full Bathroom
Additional Features
- Shed
- Forced Air Heating and Cooling System
Listing and Financial Details
- Assessor Parcel Number 66-01888.000
Map
Create a Home Valuation Report for This Property
The Home Valuation Report is an in-depth analysis detailing your home's value as well as a comparison with similar homes in the area
Home Values in the Area
Average Home Value in this Area
Tax History
| Year | Tax Paid | Tax Assessment Tax Assessment Total Assessment is a certain percentage of the fair market value that is determined by local assessors to be the total taxable value of land and additions on the property. | Land | Improvement |
|---|---|---|---|---|
| 2024 | $1,761 | $45,230 | $4,850 | $40,380 |
| 2023 | $1,761 | $45,230 | $4,850 | $40,380 |
| 2022 | $1,467 | $34,270 | $3,680 | $30,590 |
| 2021 | $1,467 | $34,270 | $3,680 | $30,590 |
| 2020 | $1,429 | $34,270 | $3,680 | $30,590 |
| 2019 | $1,339 | $29,940 | $4,360 | $25,580 |
| 2018 | $1,340 | $29,940 | $4,360 | $25,580 |
| 2017 | $1,317 | $29,940 | $4,360 | $25,580 |
| 2016 | $1,245 | $27,730 | $4,040 | $23,690 |
| 2015 | $1,250 | $27,730 | $4,040 | $23,690 |
| 2014 | $1,257 | $27,730 | $4,040 | $23,690 |
| 2013 | $1,309 | $27,470 | $3,800 | $23,670 |
Source: Public Records
Property History
| Date | Event | Price | List to Sale | Price per Sq Ft | Prior Sale |
|---|---|---|---|---|---|
| 11/10/2025 11/10/25 | For Sale | $190,000 | +53.3% | $136 / Sq Ft | |
| 03/11/2021 03/11/21 | Sold | $123,900 | -0.8% | $89 / Sq Ft | View Prior Sale |
| 01/28/2021 01/28/21 | For Sale | $124,900 | -- | $89 / Sq Ft |
Source: Knox County Board of REALTORS®
Purchase History
| Date | Type | Sale Price | Title Company |
|---|---|---|---|
| Warranty Deed | $123,900 | None Available | |
| Deed | $64,000 | -- | |
| Deed | $20,000 | -- |
Source: Public Records
Mortgage History
| Date | Status | Loan Amount | Loan Type |
|---|---|---|---|
| Open | $117,705 | Purchase Money Mortgage |
Source: Public Records
Source: Knox County Board of REALTORS®
MLS Number: 20250789
APN: 66-01888.000
Nearby Homes
- 801 W Chestnut St
- 907 W High St
- 801 W Sugar St
- 407 Ridgewood Ave
- 0 W Pleasant St
- 300 1/2 Calhoun St
- 607 N Mulberry St
- 22 E Gamber St
- 304 N Gay St
- 107 E Vine St
- 102 E Gambier St
- 404 N Gay St
- 13 Mansfield Ave
- 109 E Lamartine St
- 116 E Pleasant St
- 114 E Lamartine St
- 49 Columbus Rd
- 205 E Chestnut St
- 812 N Gay St
- 220 E Sugar St
- 301 N Mulberry St
- 301 N Mulberry St
- 113 E Pleasant St Unit D
- 9 Mckinley St
- 10 McGibney Rd
- 710 E Chestnut St
- 1100 Coshocton Ave
- 801 Randy Dr
- 11850 Upper Gilchrist Rd
- 4 Posey Dr
- 4006 Apple Valley Dr
- 444 Grand Ridge Dr
- 6640 County Rd 23 Unit A
- 6640 County Rd 23 Unit B
- 6208 Commerce Dr Unit 201
- 184 School St Unit 184 School Street
- 375 N Main St
- 212 William St
- 815 Cole Dr
- 557 Cannondale Ave
