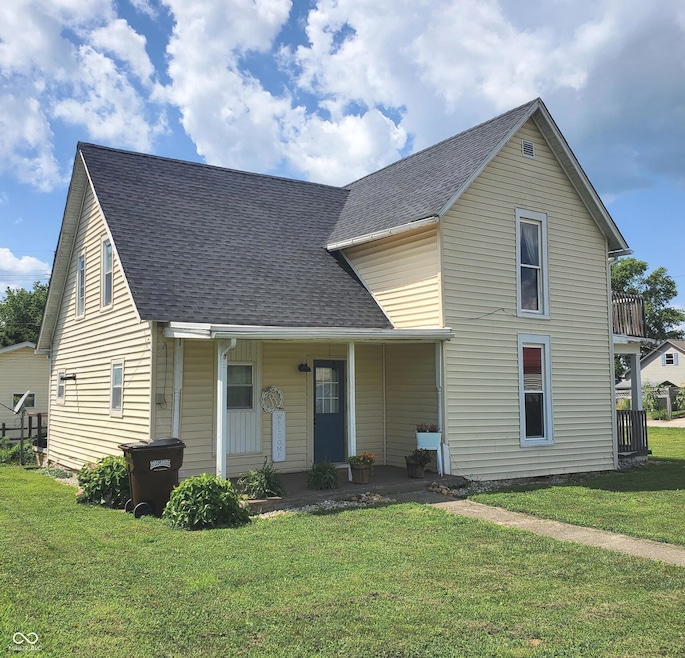702 W Cross St Brownstown, IN 47220
Estimated payment $1,185/month
Highlights
- No HOA
- Eat-In Kitchen
- Shed
- 1 Car Detached Garage
- Walk-In Closet
- Forced Air Heating and Cooling System
About This Home
This inviting home awaits its new owner! The heart of this home is the renovated and welcoming kitchen, perfect for culinary exploration. Large rooms, give plenty of space for whatever you need. The property also features a porch, balcony, and deck, providing various options for enjoying the outdoors. Numerous updates throughout, including both bathrooms beautifully updated and new central air conditioning. The roof, furnace, and water heater are only 5 years old! Prime location right across from the middle school and just a few blocks from the city pool. Experience the charm of a classic home enhanced by a modern, stylish touch. Government loans or assumable mortgage possible! MOTIVATED SELLER!!!!
Home Details
Home Type
- Single Family
Est. Annual Taxes
- $1,270
Year Built
- Built in 1890 | Remodeled
Lot Details
- 6,403 Sq Ft Lot
Parking
- 1 Car Detached Garage
Home Design
- Block Foundation
- Vinyl Siding
Interior Spaces
- 2-Story Property
- Combination Kitchen and Dining Room
Kitchen
- Eat-In Kitchen
- Electric Oven
- Range Hood
Bedrooms and Bathrooms
- 3 Bedrooms
- Walk-In Closet
Outdoor Features
- Shed
- Storage Shed
Schools
- Brownstown Elementary School
- Brownstown Central Middle School
- Brownstown Central High School
Utilities
- Forced Air Heating and Cooling System
- Cooling System Mounted In Outer Wall Opening
- Gas Water Heater
Community Details
- No Home Owners Association
Listing and Financial Details
- Tax Lot 36-54-11-304-053.000-002
- Assessor Parcel Number 365411304053000002
Map
Home Values in the Area
Average Home Value in this Area
Tax History
| Year | Tax Paid | Tax Assessment Tax Assessment Total Assessment is a certain percentage of the fair market value that is determined by local assessors to be the total taxable value of land and additions on the property. | Land | Improvement |
|---|---|---|---|---|
| 2024 | $1,270 | $145,300 | $15,500 | $129,800 |
| 2023 | $1,195 | $137,900 | $15,500 | $122,400 |
| 2022 | $915 | $113,600 | $15,500 | $98,100 |
| 2021 | $668 | $98,000 | $15,500 | $82,500 |
| 2020 | $458 | $83,400 | $15,500 | $67,900 |
| 2019 | $454 | $84,000 | $15,500 | $68,500 |
| 2018 | $517 | $84,000 | $15,500 | $68,500 |
| 2017 | $602 | $83,600 | $15,500 | $68,100 |
| 2016 | $276 | $72,100 | $15,500 | $56,600 |
| 2014 | $303 | $61,100 | $15,500 | $45,600 |
| 2013 | $303 | $62,100 | $15,600 | $46,500 |
Property History
| Date | Event | Price | Change | Sq Ft Price |
|---|---|---|---|---|
| 07/29/2025 07/29/25 | Price Changed | $199,500 | -2.7% | $101 / Sq Ft |
| 07/11/2025 07/11/25 | Price Changed | $205,000 | -2.4% | $103 / Sq Ft |
| 07/03/2025 07/03/25 | Price Changed | $210,000 | -2.3% | $106 / Sq Ft |
| 06/23/2025 06/23/25 | Price Changed | $215,000 | -2.3% | $108 / Sq Ft |
| 06/13/2025 06/13/25 | For Sale | $220,000 | +64.2% | $111 / Sq Ft |
| 06/03/2020 06/03/20 | Sold | $134,000 | +3.1% | $68 / Sq Ft |
| 04/25/2020 04/25/20 | For Sale | $130,000 | -- | $66 / Sq Ft |
| 04/23/2020 04/23/20 | Pending | -- | -- | -- |
Purchase History
| Date | Type | Sale Price | Title Company |
|---|---|---|---|
| Warranty Deed | $134,000 | Royal Title Services | |
| Warranty Deed | -- | None Available | |
| Quit Claim Deed | $65,000 | -- | |
| Quit Claim Deed | -- | -- | |
| Deed | $65,000 | -- | |
| Warranty Deed | $14,200 | Nelson & Frankenberger | |
| Special Warranty Deed | -- | None Available | |
| Warranty Deed | $24,460 | Feiwell & Hannoy Pc | |
| Sheriffs Deed | $24,459 | None Available |
Mortgage History
| Date | Status | Loan Amount | Loan Type |
|---|---|---|---|
| Open | $131,572 | FHA | |
| Previous Owner | $70,695 | FHA | |
| Previous Owner | $58,900 | New Conventional | |
| Previous Owner | $300,000 | New Conventional | |
| Previous Owner | $36,000 | Stand Alone Refi Refinance Of Original Loan |
Source: MIBOR Broker Listing Cooperative®
MLS Number: 22045017
APN: 36-54-11-304-053.000-002
- 900 W Block Co Rd 50 S
- 416 W Walnut St
- 808 W Bridge St
- 521 Ashland St
- 308 W Walnut St
- 220 W Spring St
- 205 W Tanner St
- 1109 W Vine St
- 415 Highview Dr
- 1321 Lakeview Dr
- 908 S Main St
- 889 E North Shore Dr
- 1085 E North Shore Dr
- 995 E Skyline Dr
- 573 N County Road 250 E
- 3329 W County Road 225 N
- 2000 Block 275 S
- 3385 W Commerce St
- 3780 W County Road 300 N
- 5000 W Blk County Road 200 N
- 128 E 13th St
- 1240 Jackson Park Place
- 1021 Stoneridge Dr
- 20 Red Oak Way
- 238 English Ave Unit 238 english ave austin,IN
- 907 E Hackberry St
- 304 N Main St Unit Basement Apartment
- 301 S Main St
- 2327 Creekland Dr
- 33 N 5th St
- 93 E Green St
- 2347 Middle View Dr
- 2245 Lakecrest Dr
- 5670 Honey Locust Dr
- 1112 Bitterwood Ct
- 1061 Fontview Dr
- 4462 Carya Square
- 2000 Charwood Dr
- 3770 Blue Ct
- 4745 Pine Ridge Dr







