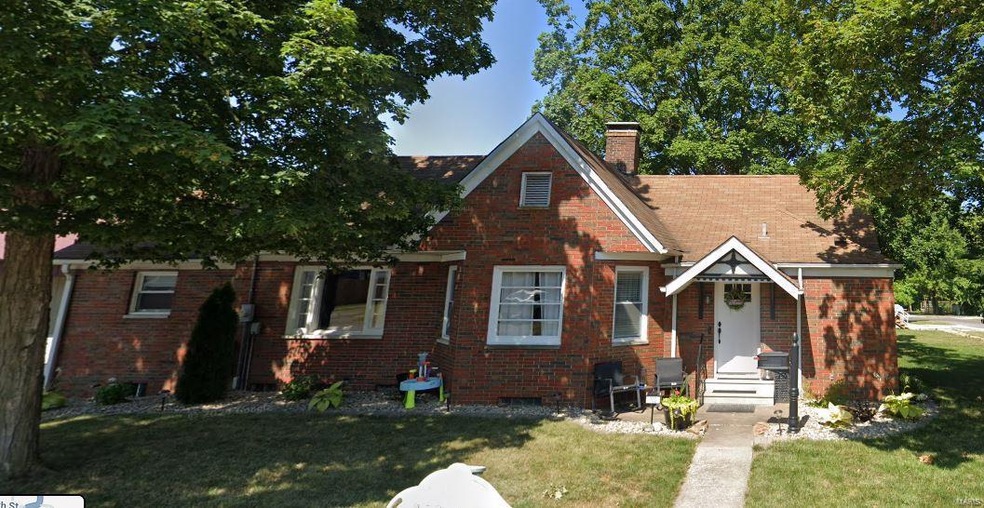
702 W Main St Staunton, IL 62088
3
Beds
2
Baths
1,600
Sq Ft
10,799
Sq Ft Lot
Highlights
- 1 Car Detached Garage
- Wood Burning Fireplace
- Radiator
- 1-Story Property
About This Home
As of February 2025This home is located at 702 W Main St, Staunton, IL 62088 and is currently priced at $169,000, approximately $105 per square foot. 702 W Main St is a home located in Macoupin County with nearby schools including Staunton Elementary School, Staunton Junior High School, and Staunton High School.
Home Details
Home Type
- Single Family
Est. Annual Taxes
- $2,133
Lot Details
- 10,799 Sq Ft Lot
- Lot Dimensions are 90x115
Parking
- 1 Car Detached Garage
Interior Spaces
- 1,600 Sq Ft Home
- 1-Story Property
- Wood Burning Fireplace
- Basement Fills Entire Space Under The House
Bedrooms and Bathrooms
- 3 Bedrooms
- 2 Full Bathrooms
Schools
- Staunton Dist 6 Elementary And Middle School
- Staunton High School
Utilities
- Radiator
Listing and Financial Details
- Assessor Parcel Number 01-001-365-00
Ownership History
Date
Name
Owned For
Owner Type
Purchase Details
Listed on
Dec 13, 2024
Closed on
Feb 28, 2025
Sold by
Booth Kaitlyne Lachelle and Pollard Blake Edward
Bought by
Bohlen Brianna
Seller's Agent
John Masinelli
Masinelli Real Estate
Buyer's Agent
John Masinelli
Masinelli Real Estate
Sold Price
$169,000
Total Days on Market
76
Home Financials for this Owner
Home Financials are based on the most recent Mortgage that was taken out on this home.
Avg. Annual Appreciation
-59.05%
Original Mortgage
$144,000
Outstanding Balance
$144,000
Interest Rate
6.63%
Mortgage Type
New Conventional
Estimated Equity
-$1,368
Purchase Details
Listed on
Aug 7, 2014
Closed on
Dec 9, 2014
Sold by
Wetzel Kelly
Bought by
Booth Kaitlyne Lachelle and Pollard Blake Edward
Seller's Agent
Allen St. Cin
Re/Max River Bend
Buyer's Agent
John Masinelli
Masinelli Real Estate
List Price
$79,900
Sold Price
$73,000
Premium/Discount to List
-$6,900
-8.64%
Home Financials for this Owner
Home Financials are based on the most recent Mortgage that was taken out on this home.
Avg. Annual Appreciation
8.57%
Original Mortgage
$74,489
Interest Rate
4.13%
Mortgage Type
New Conventional
Purchase Details
Closed on
Sep 12, 2014
Sold by
Rudat Christopher
Bought by
Wetzel Kelly
Purchase Details
Closed on
Dec 14, 2006
Bought by
Rudat Christopher and Rudat Kelly
Map
Create a Home Valuation Report for This Property
The Home Valuation Report is an in-depth analysis detailing your home's value as well as a comparison with similar homes in the area
Similar Homes in Staunton, IL
Home Values in the Area
Average Home Value in this Area
Purchase History
| Date | Type | Sale Price | Title Company |
|---|---|---|---|
| Warranty Deed | -- | M County Title Llc | |
| Warranty Deed | $73,000 | -- | |
| Quit Claim Deed | -- | -- | |
| Deed | -- | -- |
Source: Public Records
Mortgage History
| Date | Status | Loan Amount | Loan Type |
|---|---|---|---|
| Open | $144,000 | New Conventional | |
| Previous Owner | $74,489 | New Conventional |
Source: Public Records
Property History
| Date | Event | Price | Change | Sq Ft Price |
|---|---|---|---|---|
| 02/28/2025 02/28/25 | Sold | $169,000 | 0.0% | $106 / Sq Ft |
| 12/13/2024 12/13/24 | Off Market | $169,000 | -- | -- |
| 12/18/2014 12/18/14 | Sold | $73,000 | -8.6% | $57 / Sq Ft |
| 11/01/2014 11/01/14 | Pending | -- | -- | -- |
| 08/07/2014 08/07/14 | For Sale | $79,900 | -- | $62 / Sq Ft |
Source: MARIS MLS
Tax History
| Year | Tax Paid | Tax Assessment Tax Assessment Total Assessment is a certain percentage of the fair market value that is determined by local assessors to be the total taxable value of land and additions on the property. | Land | Improvement |
|---|---|---|---|---|
| 2023 | $2,133 | $41,558 | $4,655 | $36,903 |
| 2022 | $2,133 | $38,839 | $4,350 | $34,489 |
| 2021 | $1,935 | $42,298 | $4,065 | $38,233 |
| 2020 | $1,925 | $40,902 | $3,909 | $36,993 |
| 2019 | $1,885 | $34,217 | $3,832 | $30,385 |
| 2018 | $1,891 | $34,217 | $0 | $0 |
| 2017 | $1,791 | $32,495 | $3,639 | $28,856 |
| 2016 | $1,844 | $32,495 | $3,639 | $28,856 |
| 2015 | $1,751 | $32,495 | $3,639 | $28,856 |
| 2014 | $1,740 | $32,495 | $3,639 | $28,856 |
| 2013 | $1,716 | $33,158 | $3,713 | $29,445 |
Source: Public Records
Source: MARIS MLS
MLS Number: MAR24076050
APN: 01-001-365-00
Nearby Homes
- 611 W Main St
- 311 S Hibbard St
- 610 Panhorst St
- 429 W Olive St
- 219 W Mill St
- 901 W Spring St
- 807 W Miller Dr
- 515 N Edwardsville St
- 105 E MacOupin St
- 125 N Wood St
- 1220 W Henry St
- 218 E North St
- 506 Fairbanks
- 417 N Marie Ct
- 605 N Union St
- 1030 W 6th St
- 211 E Olive St
- 403 S Maple St Unit 403-405
- 807 N Franklin St
- 311 W Prairie St
