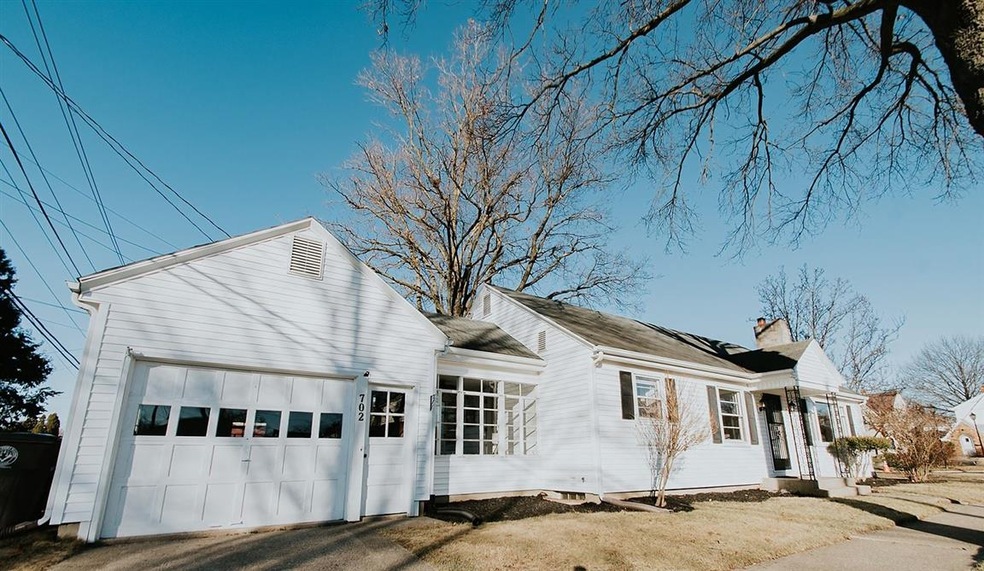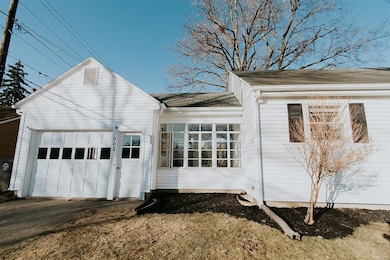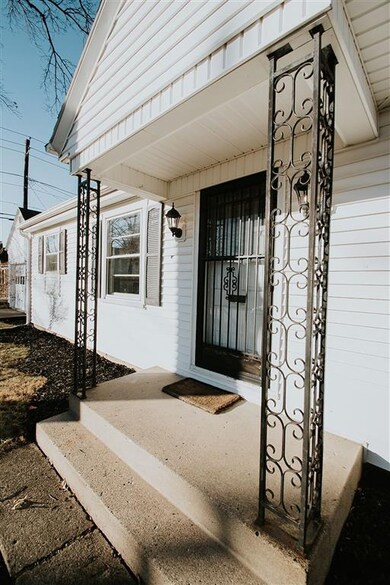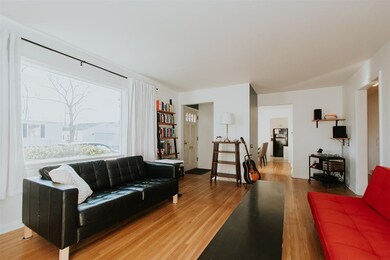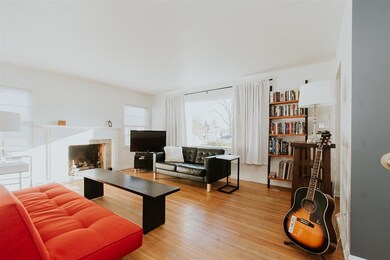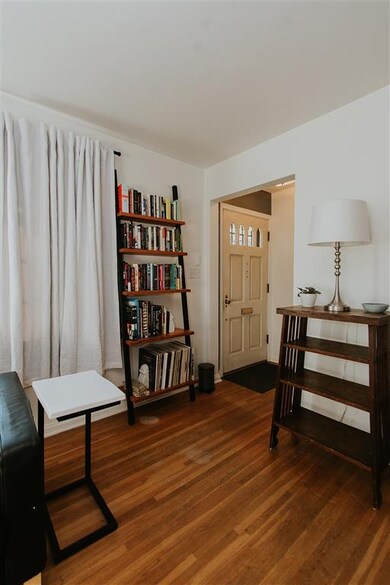
702 W Maple Grove Ave Fort Wayne, IN 46807
Southwood Park NeighborhoodEstimated Value: $164,000 - $197,000
Highlights
- Wood Flooring
- Formal Dining Room
- 1 Car Attached Garage
- Corner Lot
- Enclosed patio or porch
- Storm Windows
About This Home
As of February 2021Quick, snag this remodeled charmer before its gone! Two bedrooms, one full bath and one half MASTER BATH! You'll love the attached garage connected by the most trendy, gorgeous breezeway. Whether you are entertaining on your brand new, private patio on a summers night or snuggled up next to the fire on a cold winters night, you're sure to be enjoying this unique property. There is so much room for storage in the basement as well as the walk up attic. Hardwood floors throughout most of the home add so much charm and character. The nicely sized kitchen offers new butcherblock counter tops and a stunning quartz sink. Between an amazing kitchen and two completely updated bathrooms you'll have nothing to do but move in and enjoy! (Photo of full bath coming shortly)
Last Agent to Sell the Property
Tess O'Day
Brick and Mortar Real Estate Group Listed on: 01/15/2021
Last Buyer's Agent
Tess O'Day
Brick and Mortar Real Estate Group Listed on: 01/15/2021
Home Details
Home Type
- Single Family
Est. Annual Taxes
- $724
Year Built
- Built in 1955
Lot Details
- 4,356 Sq Ft Lot
- Lot Dimensions are 41x110
- Partially Fenced Property
- Corner Lot
HOA Fees
- $4 Monthly HOA Fees
Parking
- 1 Car Attached Garage
- Driveway
Home Design
- Poured Concrete
- Shingle Roof
- Asphalt Roof
- Vinyl Construction Material
Interior Spaces
- 1-Story Property
- Ceiling Fan
- Living Room with Fireplace
- Formal Dining Room
- Basement Fills Entire Space Under The House
- Electric Dryer Hookup
Flooring
- Wood
- Vinyl
Bedrooms and Bathrooms
- 2 Bedrooms
- Bathtub with Shower
Attic
- Storage In Attic
- Walkup Attic
Home Security
- Storm Windows
- Storm Doors
Schools
- Harrison Hill Elementary School
- Miami Middle School
- South Side High School
Utilities
- Central Air
- Heating System Uses Gas
Additional Features
- Enclosed patio or porch
- Suburban Location
Listing and Financial Details
- Assessor Parcel Number 02-12-23-159-020.000-074
Ownership History
Purchase Details
Home Financials for this Owner
Home Financials are based on the most recent Mortgage that was taken out on this home.Purchase Details
Purchase Details
Home Financials for this Owner
Home Financials are based on the most recent Mortgage that was taken out on this home.Similar Homes in Fort Wayne, IN
Home Values in the Area
Average Home Value in this Area
Purchase History
| Date | Buyer | Sale Price | Title Company |
|---|---|---|---|
| Garcia Pedroo | -- | Metropolitan Title Of In Llc | |
| Taylor Seth | -- | None Available | |
| Patton Patrick L | -- | Commonwealth-Dreibelbiss Tit |
Mortgage History
| Date | Status | Borrower | Loan Amount |
|---|---|---|---|
| Open | Garcia Pedroo | $131,100 | |
| Previous Owner | Patton Patrick L | $75,348 | |
| Previous Owner | Patton Patrick L | $74,235 |
Property History
| Date | Event | Price | Change | Sq Ft Price |
|---|---|---|---|---|
| 02/20/2021 02/20/21 | Sold | $138,000 | +7.0% | $131 / Sq Ft |
| 01/17/2021 01/17/21 | Pending | -- | -- | -- |
| 01/15/2021 01/15/21 | For Sale | $129,000 | -- | $123 / Sq Ft |
Tax History Compared to Growth
Tax History
| Year | Tax Paid | Tax Assessment Tax Assessment Total Assessment is a certain percentage of the fair market value that is determined by local assessors to be the total taxable value of land and additions on the property. | Land | Improvement |
|---|---|---|---|---|
| 2024 | $1,645 | $161,700 | $25,200 | $136,500 |
| 2022 | $1,689 | $152,400 | $25,200 | $127,200 |
| 2021 | $859 | $97,100 | $16,200 | $80,900 |
| 2020 | $778 | $87,000 | $16,200 | $70,800 |
| 2019 | $724 | $82,600 | $16,200 | $66,400 |
| 2018 | $789 | $89,900 | $16,200 | $73,700 |
| 2017 | $677 | $82,900 | $16,200 | $66,700 |
| 2016 | $540 | $76,000 | $16,200 | $59,800 |
| 2014 | $496 | $73,000 | $16,200 | $56,800 |
| 2013 | $491 | $94,800 | $16,200 | $78,600 |
Agents Affiliated with this Home
-
T
Seller's Agent in 2021
Tess O'Day
Brick and Mortar Real Estate Group
Map
Source: Indiana Regional MLS
MLS Number: 202101390
APN: 02-12-23-159-020.000-074
- 601 W Pettit Ave
- 525 W Pettit Ave
- 2318 Fairfield Ave
- 4942 S Wayne Ave
- 725 Pasadena Dr
- 801 Pasadena Dr
- 4707 Old Mill Rd
- 4415 Indiana Ave
- 5004 Buell Dr
- 4325 S Wayne Ave
- 4321 Tacoma Ave
- 4321 S Wayne Ave
- 444 W Fairfax Ave
- 4315 Drury Ln
- 4305 Drury Ln
- 4215 Drury Ln
- 4215 Tacoma Ave
- 5109 Hoagland Ave
- S of 5008 Mc Clellan St
- 216 W Maple Grove Ave
- 702 W Maple Grove Ave
- 702 W Maplegrove Ave
- 4726 S Wayne Ave
- 4802 S Wayne Ave
- 4723 Tacoma Ave
- 4808 S Wayne Ave
- 4720 S Wayne Ave
- 4717 Tacoma Ave
- 4801 Tacoma Ave
- 4810 S Wayne Ave
- 4715 Tacoma Ave
- 4805 Tacoma Ave
- 4710 S Wayne Ave
- 4729 S Wayne Ave
- 4725 S Wayne Ave
- 4711 Tacoma Ave
- 4811 Tacoma Ave
- 4816 S Wayne Ave
- 4721 S Wayne Ave
- 625 W Maplegrove Ave
