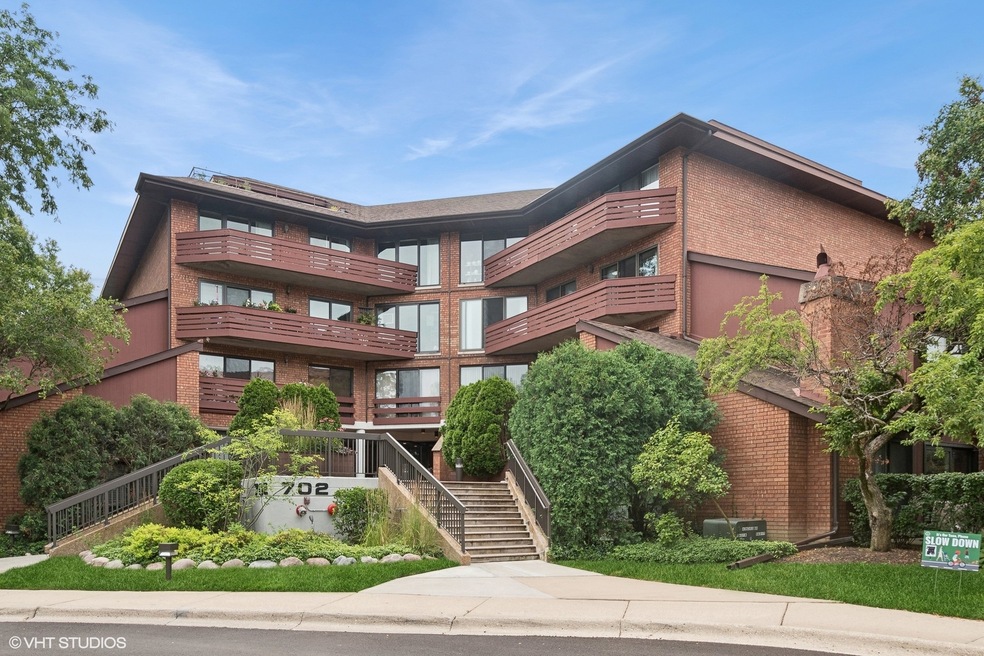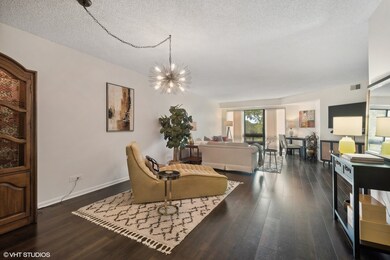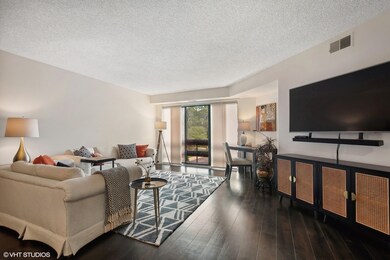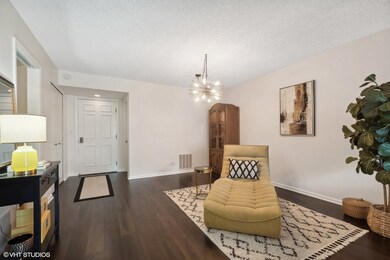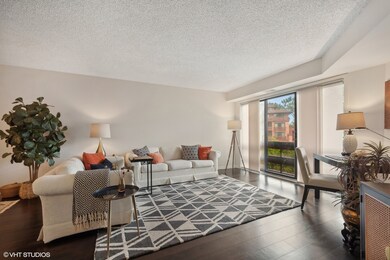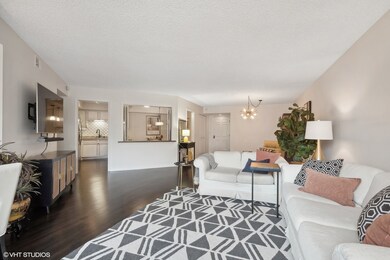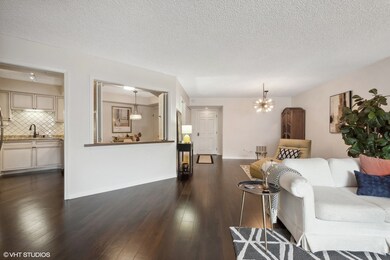
702 Waukegan Rd Unit A207 Glenview, IL 60025
Highlights
- Lock-and-Leave Community
- Community Pool
- Elevator
- Pleasant Ridge Elementary School Rated A-
- Party Room
- Balcony
About This Home
As of September 2024This is the one you've been waiting for!! Welcome home to this beautifully updated 2 bedroom + 2 bathroom condo that has been lovingly maintained by its original owners and located in a complex that is packed with amenities. The primary ensuite has been fully upgraded with a spa-like bathroom remodel that includes Studio 41 and Kohler finishes, a luxury closet fully finished with California Closet built-ins, and a quiet balcony facing interior to the complex to make this a charming oasis. Your remodeled, eat-in kitchen overlooks the huge living and separate dining spaces that have been upgraded to hardwood flooring and include custom blinds by Graber. A full laundry room, with additional storage, an interior storage room, and extra closest round out this fully functional floor plan. Included with the unit is a heated, garage parking spot and an additional storage space. With an outdoor pool and party room, this Orchard Glen condominium provides you with every comfort you'd ever want, all within walking distance to downtown Glenview, the Metra, and all of the new restaurant developments coming soon! Book your showing today!
Last Agent to Sell the Property
@properties Christie's International Real Estate License #475199403 Listed on: 07/09/2024

Last Buyer's Agent
@properties Christie's International Real Estate License #475125051

Property Details
Home Type
- Condominium
Est. Annual Taxes
- $4,477
Year Built
- Built in 1976
HOA Fees
- $522 Monthly HOA Fees
Parking
- 1 Car Attached Garage
- Garage ceiling height seven feet or more
- Garage Door Opener
- Parking Included in Price
Home Design
- Brick Exterior Construction
Interior Spaces
- 4-Story Property
- Intercom
Bedrooms and Bathrooms
- 2 Bedrooms
- 2 Potential Bedrooms
- 2 Full Bathrooms
Outdoor Features
- Balcony
Schools
- Henking Elementary School
- Springman Middle School
- Glenbrook South High School
Utilities
- Central Air
- Heating Available
- 100 Amp Service
- Lake Michigan Water
Community Details
Overview
- Association fees include water, parking, insurance, security, pool, exterior maintenance, lawn care, scavenger, snow removal
- 34 Units
- Sl@Hhsg.Net Association, Phone Number (847) 998-4604
- Orchard Glen Subdivision
- Property managed by Orchard Glen Condominium Association
- Lock-and-Leave Community
Amenities
- Party Room
- Elevator
- Community Storage Space
Recreation
- Community Pool
Pet Policy
- Dogs and Cats Allowed
Security
- Resident Manager or Management On Site
Ownership History
Purchase Details
Home Financials for this Owner
Home Financials are based on the most recent Mortgage that was taken out on this home.Purchase Details
Purchase Details
Similar Homes in Glenview, IL
Home Values in the Area
Average Home Value in this Area
Purchase History
| Date | Type | Sale Price | Title Company |
|---|---|---|---|
| Warranty Deed | $350,000 | None Listed On Document | |
| Interfamily Deed Transfer | -- | Attorney | |
| Interfamily Deed Transfer | -- | -- |
Property History
| Date | Event | Price | Change | Sq Ft Price |
|---|---|---|---|---|
| 05/30/2025 05/30/25 | Pending | -- | -- | -- |
| 05/27/2025 05/27/25 | For Sale | $365,000 | +4.3% | $281 / Sq Ft |
| 09/09/2024 09/09/24 | Sold | $350,000 | +0.3% | -- |
| 07/17/2024 07/17/24 | Pending | -- | -- | -- |
| 07/10/2024 07/10/24 | For Sale | $349,000 | -- | -- |
Tax History Compared to Growth
Tax History
| Year | Tax Paid | Tax Assessment Tax Assessment Total Assessment is a certain percentage of the fair market value that is determined by local assessors to be the total taxable value of land and additions on the property. | Land | Improvement |
|---|---|---|---|---|
| 2024 | $4,631 | $24,237 | $1,594 | $22,643 |
| 2023 | $4,477 | $24,237 | $1,594 | $22,643 |
| 2022 | $4,477 | $24,237 | $1,594 | $22,643 |
| 2021 | $4,317 | $20,674 | $1,220 | $19,454 |
| 2020 | $4,322 | $20,674 | $1,220 | $19,454 |
| 2019 | $4,033 | $22,766 | $1,220 | $21,546 |
| 2018 | $3,666 | $19,374 | $597 | $18,777 |
| 2017 | $4,337 | $19,374 | $597 | $18,777 |
| 2016 | $1,836 | $19,374 | $597 | $18,777 |
| 2015 | $2,701 | $15,840 | $871 | $14,969 |
| 2014 | $2,087 | $15,840 | $871 | $14,969 |
| 2013 | $2,071 | $15,840 | $871 | $14,969 |
Agents Affiliated with this Home
-
Emily Holthaus
E
Seller's Agent in 2024
Emily Holthaus
@ Properties
(312) 340-7995
3 in this area
15 Total Sales
-
Debbie Hepburn

Seller Co-Listing Agent in 2024
Debbie Hepburn
@ Properties
(847) 867-5825
55 in this area
135 Total Sales
-
Scott Stavish

Buyer's Agent in 2024
Scott Stavish
@ Properties
(773) 879-4444
3 in this area
156 Total Sales
Map
Source: Midwest Real Estate Data (MRED)
MLS Number: 12106097
APN: 04-35-314-041-1017
- 706 Waukegan Rd Unit 403C
- 705 Carriage Hill Dr
- 1770 Henley St Unit C
- 1777 Dewes St Unit D
- 1728 Culver Ln
- 511 N Branch Rd
- 1625 Glenview Rd Unit 210
- 1544 Longvalley Rd
- 1929 Robincrest Ln
- 1123 Longvalley Rd
- 326 Country Ln
- 319 Washington St
- 1161 Vernon Dr
- 333 Rollwind Rd
- 2135 Henley St
- 1215 Parker Dr
- 1220 Depot St Unit 411
- 1752 Maclean Ct
- 1524 Overlook Dr
- 517 Briarhill Ln
