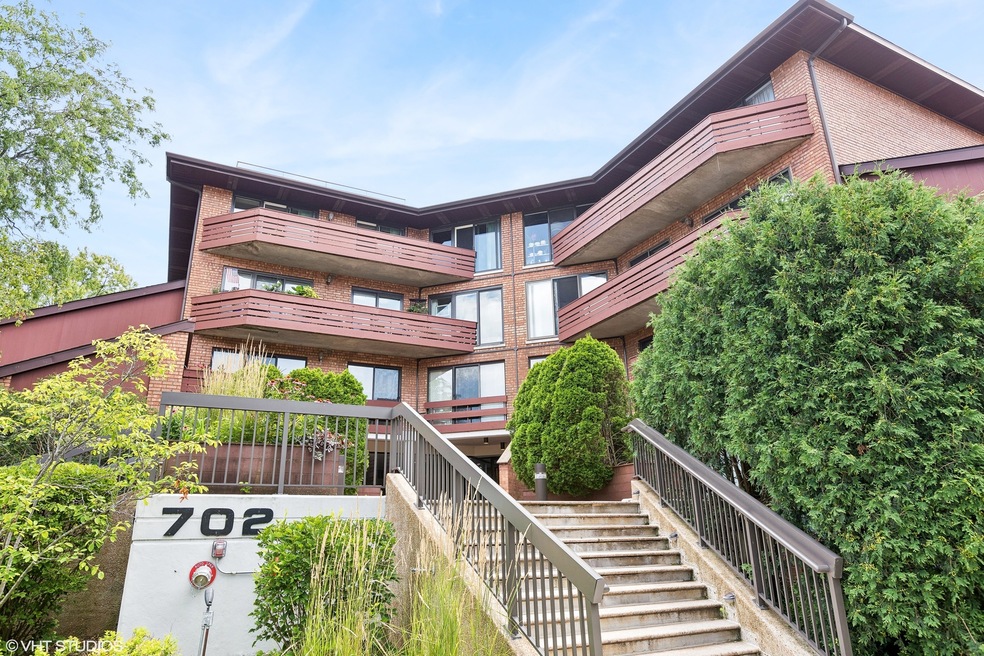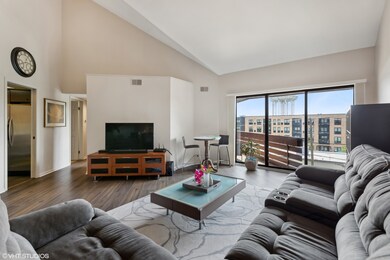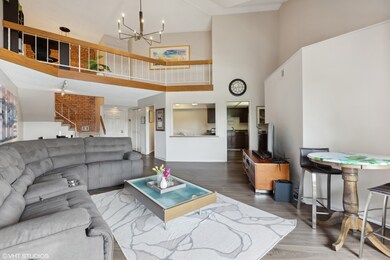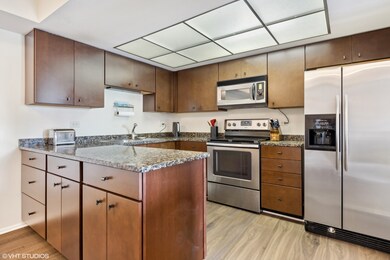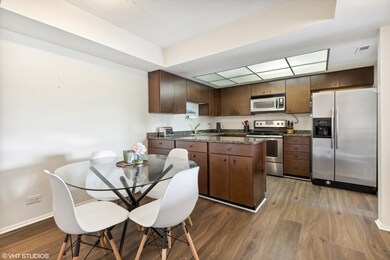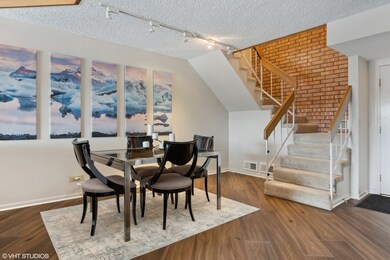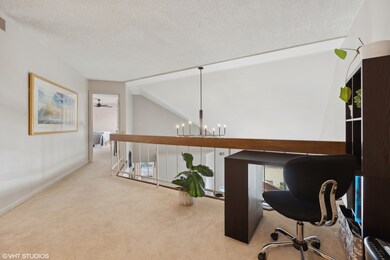
702 Waukegan Rd Unit A402 Glenview, IL 60025
Highlights
- In Ground Pool
- Rooftop Deck
- 2 Car Attached Garage
- Pleasant Ridge Elementary School Rated A-
- Balcony
- Resident Manager or Management On Site
About This Home
As of August 2024Welcome to Orchard Glen! This exquisite two-story penthouse offers 3 bedrooms and 3 bathrooms, showcasing soaring ceilings and expansive outdoor spaces. The main level features a luxurious primary bedroom with a walk-in closet, full bathroom, and direct access to the private balcony. Additionally, a third bedroom on this level boasts access to the balcony, alongside a well-appointed laundry room with full-size washer and dryer, cabinets, and shelving. The chef's kitchen is equipped with stainless steel appliances and a breakfast nook, seamlessly connected to both the living and dining areas. Upstairs, a lofted landing overlooks the main living spaces, enhancing the home's spacious feel. The second primary bedroom on the upper level includes two closets, a full bathroom, and access to an exclusive private deck. Further enhancing convenience, additional storage is located on the 5th floor, and two parking spaces are included with the home. Residents will enjoy access to an outdoor pool and a party room, making this Orchard Glen condominium an oasis of comfort and entertainment. Located within walking distance to the Metra, as well as a variety of restaurants and shops, this residence promises to fulfill all your desires in the vibrant community of Glenview.
Last Agent to Sell the Property
@properties Christie's International Real Estate License #475139418 Listed on: 08/05/2024

Last Buyer's Agent
@properties Christie's International Real Estate License #475113640

Property Details
Home Type
- Condominium
Est. Annual Taxes
- $6,958
Year Built
- Built in 1976
HOA Fees
- $677 Monthly HOA Fees
Parking
- 2 Car Attached Garage
- Parking Included in Price
Home Design
- Brick Exterior Construction
Interior Spaces
- 1,900 Sq Ft Home
- 4-Story Property
- Combination Dining and Living Room
- Storage
Kitchen
- Range
- Microwave
- Dishwasher
Bedrooms and Bathrooms
- 3 Bedrooms
- 3 Potential Bedrooms
- 3 Full Bathrooms
- Separate Shower
Laundry
- Laundry in unit
- Dryer
- Washer
Outdoor Features
- In Ground Pool
- Balcony
- Rooftop Deck
Schools
- Lyon Elementary School
- Springman Middle School
- Glenbrook South High School
Utilities
- Forced Air Heating and Cooling System
- Lake Michigan Water
Community Details
Overview
- Association fees include gas, pool, exterior maintenance, lawn care, snow removal
- 34 Units
- Lily Association, Phone Number (847) 866-7400
- Property managed by Heil Heil Smart and Golee
Recreation
- Community Pool
Pet Policy
- Pets up to 99 lbs
- Limit on the number of pets
- Pet Size Limit
- Dogs and Cats Allowed
Additional Features
- Resident Manager or Management On Site
- Elevator
Ownership History
Purchase Details
Home Financials for this Owner
Home Financials are based on the most recent Mortgage that was taken out on this home.Purchase Details
Home Financials for this Owner
Home Financials are based on the most recent Mortgage that was taken out on this home.Similar Homes in Glenview, IL
Home Values in the Area
Average Home Value in this Area
Purchase History
| Date | Type | Sale Price | Title Company |
|---|---|---|---|
| Warranty Deed | $385,000 | None Listed On Document | |
| Warranty Deed | $315,000 | Chicago Title |
Mortgage History
| Date | Status | Loan Amount | Loan Type |
|---|---|---|---|
| Open | $288,750 | New Conventional | |
| Previous Owner | $250,000 | New Conventional |
Property History
| Date | Event | Price | Change | Sq Ft Price |
|---|---|---|---|---|
| 08/30/2024 08/30/24 | Sold | $385,000 | +2.7% | $203 / Sq Ft |
| 08/12/2024 08/12/24 | Pending | -- | -- | -- |
| 08/05/2024 08/05/24 | For Sale | $375,000 | -- | $197 / Sq Ft |
Tax History Compared to Growth
Tax History
| Year | Tax Paid | Tax Assessment Tax Assessment Total Assessment is a certain percentage of the fair market value that is determined by local assessors to be the total taxable value of land and additions on the property. | Land | Improvement |
|---|---|---|---|---|
| 2024 | $6,959 | $31,439 | $2,067 | $29,372 |
| 2023 | $6,762 | $31,439 | $2,067 | $29,372 |
| 2022 | $6,762 | $31,439 | $2,067 | $29,372 |
| 2021 | $6,675 | $26,817 | $1,582 | $25,235 |
| 2020 | $6,596 | $26,817 | $1,582 | $25,235 |
| 2019 | $5,444 | $29,531 | $1,582 | $27,949 |
| 2018 | $4,990 | $25,132 | $775 | $24,357 |
| 2017 | $4,871 | $25,132 | $775 | $24,357 |
| 2016 | $4,788 | $25,132 | $775 | $24,357 |
| 2015 | $4,268 | $20,547 | $1,130 | $19,417 |
| 2014 | $4,203 | $20,547 | $1,130 | $19,417 |
| 2013 | $4,061 | $20,547 | $1,130 | $19,417 |
Agents Affiliated with this Home
-
Melissa Siegal

Seller's Agent in 2024
Melissa Siegal
@ Properties
(312) 515-8007
9 in this area
529 Total Sales
-
Philip Schwartz

Buyer's Agent in 2024
Philip Schwartz
@ Properties
(773) 677-2967
2 in this area
142 Total Sales
Map
Source: Midwest Real Estate Data (MRED)
MLS Number: 12130427
APN: 04-35-314-041-1028
- 1747 Linneman St
- 608 Carriage Hill Dr
- 1770 Henley St Unit C
- 921 Harlem Ave Unit 16
- 511 N Branch Rd
- 1800 Dewes St Unit 201
- 1625 Glenview Rd Unit 210
- 1544 Longvalley Rd
- 1735 Longvalley Rd
- 1622 Glenview Rd
- 1123 Longvalley Rd
- 330 Nora Ave
- 1100 Washington St
- 229 Harlem Ave
- 2122 Dewes St
- 1215 Parker Dr
- 1220 Depot St Unit 303
- 1752 Maclean Ct
- 2114 Prairie St
- 2227 Linneman St
