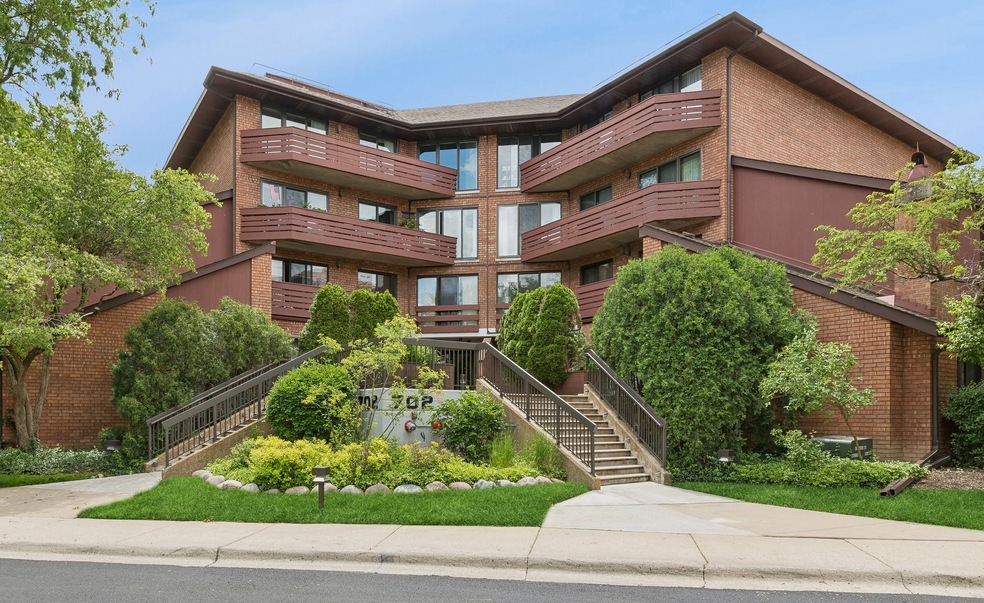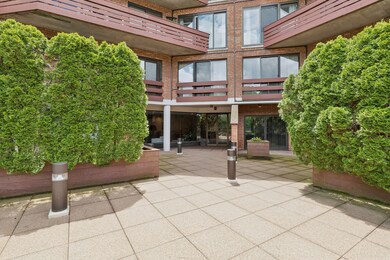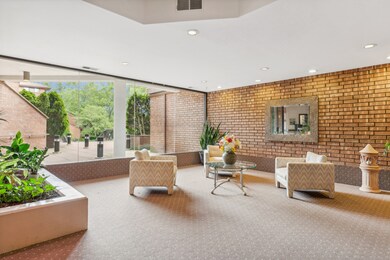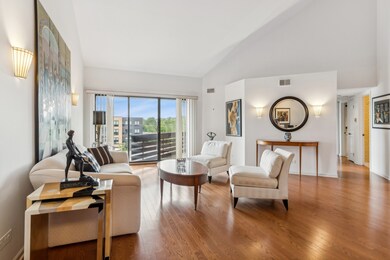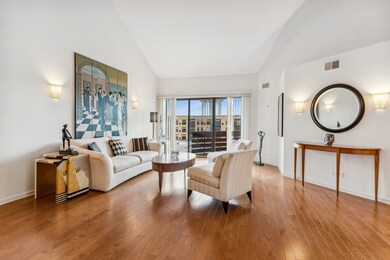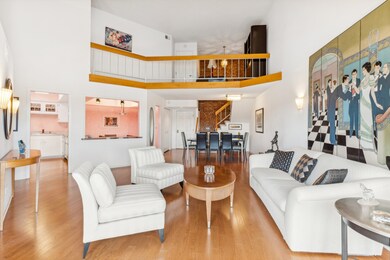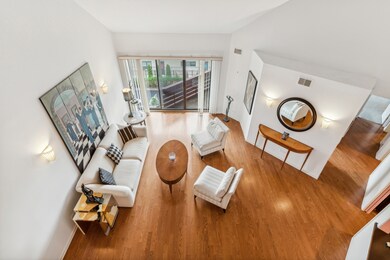
702 Waukegan Rd Unit A403 Glenview, IL 60025
Highlights
- In Ground Pool
- Lock-and-Leave Community
- Deck
- Pleasant Ridge Elementary School Rated A-
- Clubhouse
- Vaulted Ceiling
About This Home
As of June 2024Become the fortunate new owner of this stunning penthouse condo in Orchard Glen of Glenview. Featuring a versatile floor plan, this residence boasts two primary bedrooms, each with its own full bathroom and step-in shower, plus a third bedroom currently used as an office. You can choose between the main level or the second level as your primary bedroom-one offers a walk-in closet, while the other features double closets. The third bedroom is conveniently located on the main level. The kitchen includes a breakfast bar and a dining area, with a pass-through to the living and dining rooms, all accented with hardwood floors. The high ceilings enhance the appeal of the living areas, along with the loft's open railings that overlook the living room. This property features sliding doors to a balcony on the main level, accessible from the living room and two bedrooms, and a separate private deck with sliders on the second level from the primary bedroom. Create your own oasis on the deck for outdoor entertainment or relaxation on sunny days. With generous room sizes, you'll have no trouble accommodating all your furnishings. The main level laundry room includes a full-size washer and dryer, along with cabinets and shelving. The back door in this room leads down through the building via stairs. Additionally, this is an elevator building, providing access via front stairs, a side door, and from the heated garage. There is an extra storage unit on the fifth level and one garage space in the basement. The building also offers a party room with a kitchen, ample seating, a beautiful clean lobby with more seating, and a small library for book exchanges. The outdoor inground pool is very inviting, and there is plenty of guest parking with two entrances off Harmony Rd. Enjoy walking to downtown Glenview, nearby trails, parks, and two Metra stations. The seller is also offering a home warranty.
Property Details
Home Type
- Condominium
Est. Annual Taxes
- $5,438
Year Built
- Built in 1976
HOA Fees
- $677 Monthly HOA Fees
Parking
- 1 Car Attached Garage
- Garage Transmitter
- Garage Door Opener
- Driveway
- Parking Included in Price
Home Design
- Brick Exterior Construction
Interior Spaces
- 1,900 Sq Ft Home
- 4-Story Property
- Vaulted Ceiling
- Loft
- Storage
- Second Floor Utility Room
- Wood Flooring
Kitchen
- Breakfast Bar
- Double Oven
- Range
- Microwave
- Dishwasher
Bedrooms and Bathrooms
- 3 Bedrooms
- 3 Potential Bedrooms
- Main Floor Bedroom
- Walk-In Closet
- Bathroom on Main Level
- 3 Full Bathrooms
Laundry
- Laundry on main level
- Dryer
- Washer
Home Security
Outdoor Features
- In Ground Pool
- Balcony
- Deck
Schools
- Lyon Elementary School
- Springman Middle School
- Glenbrook South High School
Utilities
- Central Air
- Heating Available
Listing and Financial Details
- Senior Tax Exemptions
- Homeowner Tax Exemptions
Community Details
Overview
- Association fees include parking, insurance, pool, exterior maintenance, lawn care, scavenger, snow removal
- 34 Units
- Manager Association, Phone Number (847) 866-7400
- Orchard Glen Subdivision
- Property managed by Heil and Heil
- Lock-and-Leave Community
Amenities
- Clubhouse
- Party Room
- Elevator
- Community Storage Space
Recreation
- Community Pool
- Bike Trail
Pet Policy
- Pets Allowed
Security
- Storm Screens
Ownership History
Purchase Details
Home Financials for this Owner
Home Financials are based on the most recent Mortgage that was taken out on this home.Purchase Details
Purchase Details
Map
Similar Homes in the area
Home Values in the Area
Average Home Value in this Area
Purchase History
| Date | Type | Sale Price | Title Company |
|---|---|---|---|
| Deed | $385,000 | Stewart Title | |
| Interfamily Deed Transfer | -- | None Available | |
| Deed | -- | -- |
Mortgage History
| Date | Status | Loan Amount | Loan Type |
|---|---|---|---|
| Open | $157,500 | New Conventional |
Property History
| Date | Event | Price | Change | Sq Ft Price |
|---|---|---|---|---|
| 06/13/2024 06/13/24 | Sold | $385,000 | -3.8% | $203 / Sq Ft |
| 06/02/2024 06/02/24 | Pending | -- | -- | -- |
| 05/31/2024 05/31/24 | For Sale | $400,000 | -- | $211 / Sq Ft |
Tax History
| Year | Tax Paid | Tax Assessment Tax Assessment Total Assessment is a certain percentage of the fair market value that is determined by local assessors to be the total taxable value of land and additions on the property. | Land | Improvement |
|---|---|---|---|---|
| 2024 | $5,438 | $31,439 | $2,067 | $29,372 |
| 2023 | $5,438 | $31,439 | $2,067 | $29,372 |
| 2022 | $5,438 | $31,439 | $2,067 | $29,372 |
| 2021 | $4,768 | $26,817 | $1,582 | $25,235 |
| 2020 | $4,841 | $26,817 | $1,582 | $25,235 |
| 2019 | $4,514 | $29,531 | $1,582 | $27,949 |
| 2018 | $3,963 | $25,132 | $775 | $24,357 |
| 2017 | $3,888 | $25,132 | $775 | $24,357 |
| 2016 | $4,411 | $25,132 | $775 | $24,357 |
| 2015 | $3,376 | $20,547 | $1,130 | $19,417 |
| 2014 | $3,345 | $20,547 | $1,130 | $19,417 |
| 2013 | $3,210 | $20,547 | $1,130 | $19,417 |
Source: Midwest Real Estate Data (MRED)
MLS Number: 12068953
APN: 04-35-314-041-1029
- 706 Waukegan Rd Unit 403C
- 710 Waukegan Rd Unit 6B
- 703 Carriage Hill Dr
- 705 Carriage Hill Dr
- 1820 Henley St
- 1728 Culver Ln
- 511 N Branch Rd
- 1544 Longvalley Rd
- 1929 Robincrest Ln
- 1958 Central Rd
- 1123 Longvalley Rd
- 315 Nottingham Ave
- 2117 Henley St
- 324 Washington St
- 333 Rollwind Rd
- 2135 Henley St
- 1736 Maclean Ct
- 1220 Depot St Unit 112
- 1220 Depot St Unit 211
- 1752 Maclean Ct
