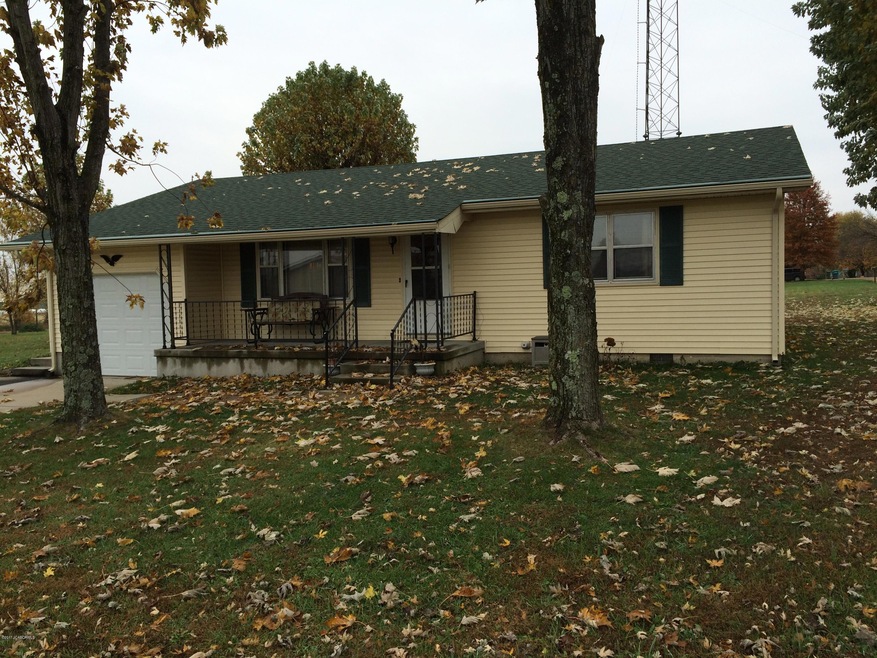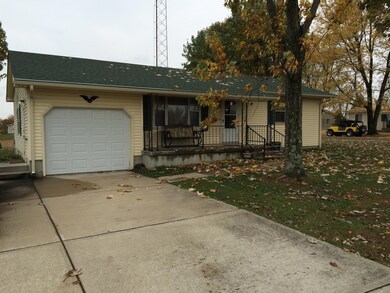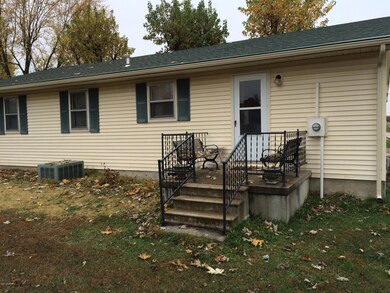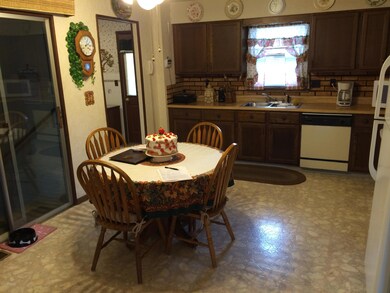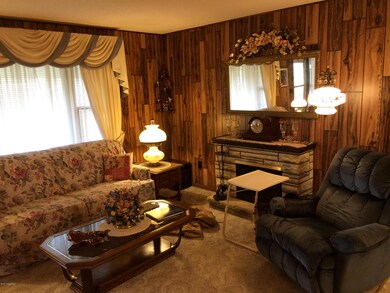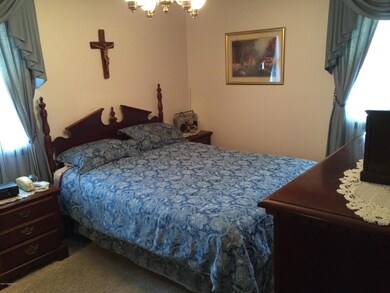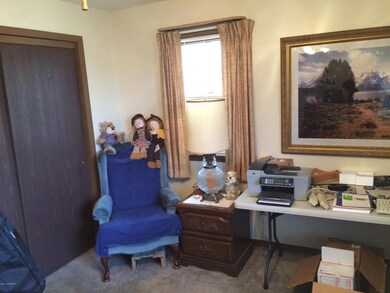
Estimated Value: $75,000 - $155,000
Highlights
- Primary Bedroom Suite
- Main Floor Primary Bedroom
- Living Room
- Raised Ranch Architecture
- Fireplace
- Laundry Room
About This Home
As of March 2020Country home with eat in kitchen, garage and laundry room right off from the kitchen. Bedrooms good size all on one level. House on 3 level lots inside Belle.
Last Listed By
Adam Stark Home Selling Team License #1999096420 Listed on: 01/25/2021
Home Details
Home Type
- Single Family
Est. Annual Taxes
- $430
Year Built
- 1978
Lot Details
- 0.67
Parking
- 1 Car Garage
Home Design
- Raised Ranch Architecture
- Vinyl Siding
Interior Spaces
- 1,145 Sq Ft Home
- Fireplace
- Living Room
- Crawl Space
- Attic Fan
Kitchen
- Stove
- Range Hood
- Microwave
- Dishwasher
- Disposal
Bedrooms and Bathrooms
- 2 Bedrooms
- Primary Bedroom on Main
- Primary Bedroom Suite
- 1 Full Bathroom
Laundry
- Laundry Room
- Laundry on main level
- Dryer
- Washer
Schools
- Belle Elementary And Middle School
- Belle High School
Utilities
- Central Air
- Heating Available
Additional Features
- Storage Shed
- Lot Dimensions are 76' x 128'
Community Details
- Lot 21 Belle Mar Subdivision
Ownership History
Purchase Details
Home Financials for this Owner
Home Financials are based on the most recent Mortgage that was taken out on this home.Similar Homes in Belle, MO
Home Values in the Area
Average Home Value in this Area
Purchase History
| Date | Buyer | Sale Price | Title Company |
|---|---|---|---|
| Kosark Arthur | -- | None Available |
Mortgage History
| Date | Status | Borrower | Loan Amount |
|---|---|---|---|
| Previous Owner | Kosark Arthur R | $40,000 |
Property History
| Date | Event | Price | Change | Sq Ft Price |
|---|---|---|---|---|
| 03/12/2020 03/12/20 | Sold | -- | -- | -- |
Tax History Compared to Growth
Tax History
| Year | Tax Paid | Tax Assessment Tax Assessment Total Assessment is a certain percentage of the fair market value that is determined by local assessors to be the total taxable value of land and additions on the property. | Land | Improvement |
|---|---|---|---|---|
| 2024 | $369 | $6,650 | $0 | $0 |
| 2023 | $368 | $6,650 | $0 | $0 |
| 2022 | $368 | $6,650 | $0 | $0 |
| 2021 | $433 | $6,650 | $0 | $0 |
| 2020 | $433 | $7,850 | $0 | $0 |
| 2019 | $469 | $8,630 | $0 | $0 |
| 2018 | $450 | $8,280 | $0 | $0 |
| 2017 | $430 | $8,280 | $0 | $0 |
| 2016 | $425 | $8,280 | $0 | $0 |
| 2015 | -- | $8,280 | $0 | $0 |
| 2011 | -- | $0 | $0 | $0 |
Agents Affiliated with this Home
-
Monica Schmitz
M
Seller's Agent in 2021
Monica Schmitz
Adam Stark Home Selling Team
(573) 690-1924
9 Total Sales
Map
Source: Jefferson City Area Board of REALTORS®
MLS Number: 10052774
APN: 01-5.0-21-002-18-0002.00
- 22803 Maries County Rd 468
- 22803 Maries Road 468
- 305 S Alvarado Ave
- 504 S Alvarado Ave
- 104 W Third St
- 210 Linn St
- 0 Linn St
- 1107 Highway 28 W
- 710 S Alvarado Ave
- 36332 Highway Ee
- 503 W 8th St
- 0 Ninth St
- 703 W Parkview Dr
- 617 S Taylor Ave
- 1000 Johnson Ave
- 0 Tbd West 3rd St Unit Lot WP001
- 806 S Tibbets Ave
- 1106 W Parkview Dr
- 35785 Highway 28 W
- 893 County Road 754
- 702 Woodland St
- 709 E Woodland St Unit 8
- 709 E Woodland St
- 208 Barcliff Dr
- 706 Woodland St
- 206 Barcliff Dr
- TBD LOT 20 Barcliff Dr
- 210 Barcliff Dr
- 212 Barcliff Dr
- 204 Highway 28 E
- 301 Barcliff Dr
- 300 Withouse Dr
- 303 Barcliff Dr
- 305 Barcliff Dr
- 0 W Highway 28 Unit 15063349
- 304 Withouse Dr
- 604 E 1st St Unit 606
- 306 Barcliff Dr
- 306 Withouse Dr
- 308 Barcliff Dr
