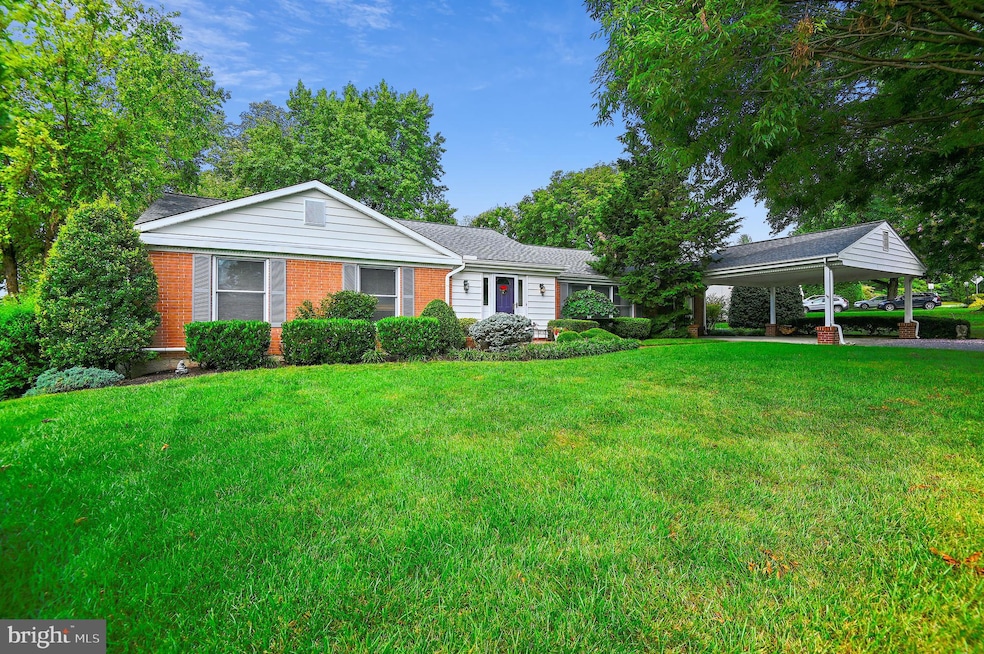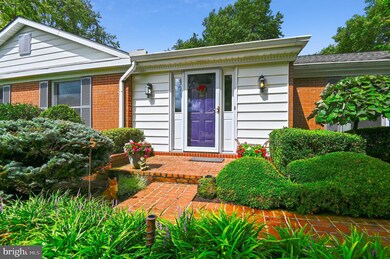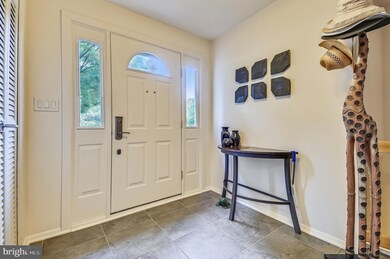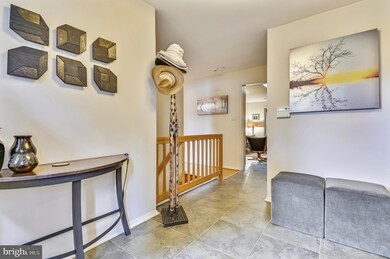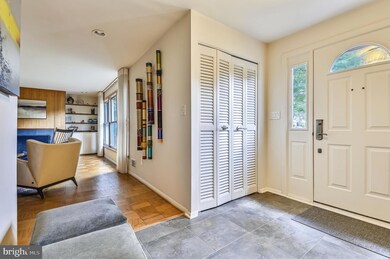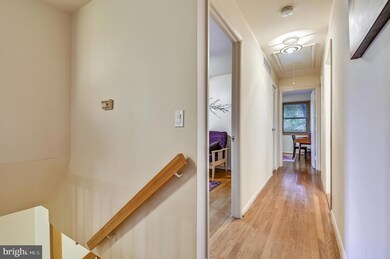
7020 Charles Ridge Rd Towson, MD 21204
Estimated Value: $756,000 - $842,000
Highlights
- Midcentury Modern Architecture
- 1 Fireplace
- No HOA
- West Towson Elementary School Rated A-
- Workshop
- 2 Attached Carport Spaces
About This Home
As of September 2021SATURDAY OPEN HOUSE CANCELLED. HOME WILL BE SOLD PRIOR. This immaculately maintained Ruxton Ridge home with a FIRST FLOOR MASTER has a fantastic layout spread out over 3500 square feet including the partially finished basement. Note the attention to detail throughout, including custom wood built ins and fireplace façade and custom wood bannister. Updated kitchen has a den and eat in space, custom wood cabinets, and a bright bay window looking out to the back yard. Situated on a large corner lot, the back yard is very private and includes large flat yard, separate deck, brick patio, and screened in porch. 3 secondary bedrooms are also on the first floor - any of which could act as an office. Partially finished basement has a powder room as well as a large living room that could also be an additional guest space, gym, etc. Unfinished area provides great storage and plenty of space for a work shop. More storage can be found in the two storage sheds. Please see the virtual floor plan tour.
Last Agent to Sell the Property
Monument Sotheby's International Realty Listed on: 08/25/2021
Home Details
Home Type
- Single Family
Est. Annual Taxes
- $5,595
Year Built
- Built in 1961
Lot Details
- 0.53 Acre Lot
Home Design
- Midcentury Modern Architecture
- Brick Exterior Construction
Interior Spaces
- Property has 2 Levels
- 1 Fireplace
Bedrooms and Bathrooms
- 4 Main Level Bedrooms
Partially Finished Basement
- Heated Basement
- Interior Basement Entry
- Shelving
- Workshop
Parking
- 2 Parking Spaces
- 2 Attached Carport Spaces
Utilities
- Forced Air Heating and Cooling System
- Electric Water Heater
Community Details
- No Home Owners Association
- Ruxton Ridge Subdivision
Listing and Financial Details
- Tax Lot 4
- Assessor Parcel Number 04090918102651
Ownership History
Purchase Details
Home Financials for this Owner
Home Financials are based on the most recent Mortgage that was taken out on this home.Purchase Details
Similar Homes in Towson, MD
Home Values in the Area
Average Home Value in this Area
Purchase History
| Date | Buyer | Sale Price | Title Company |
|---|---|---|---|
| Moag Margaret M | $590,000 | American Land Title Corp | |
| Levy Bernard A | $203,000 | -- |
Property History
| Date | Event | Price | Change | Sq Ft Price |
|---|---|---|---|---|
| 09/24/2021 09/24/21 | Sold | $590,000 | +7.5% | $185 / Sq Ft |
| 08/28/2021 08/28/21 | Pending | -- | -- | -- |
| 08/25/2021 08/25/21 | For Sale | $549,000 | -- | $172 / Sq Ft |
Tax History Compared to Growth
Tax History
| Year | Tax Paid | Tax Assessment Tax Assessment Total Assessment is a certain percentage of the fair market value that is determined by local assessors to be the total taxable value of land and additions on the property. | Land | Improvement |
|---|---|---|---|---|
| 2024 | $7,474 | $554,467 | $0 | $0 |
| 2023 | $7,156 | $527,333 | $0 | $0 |
| 2022 | $6,632 | $500,200 | $204,700 | $295,500 |
| 2021 | $5,336 | $460,800 | $0 | $0 |
| 2020 | $5,107 | $421,400 | $0 | $0 |
| 2019 | $4,630 | $382,000 | $204,700 | $177,300 |
| 2018 | $5,024 | $379,000 | $0 | $0 |
| 2017 | $4,988 | $376,000 | $0 | $0 |
| 2016 | $4,476 | $373,000 | $0 | $0 |
| 2015 | $4,476 | $370,600 | $0 | $0 |
| 2014 | $4,476 | $368,200 | $0 | $0 |
Agents Affiliated with this Home
-
Brandon Golueke

Seller's Agent in 2021
Brandon Golueke
Monument Sotheby's International Realty
(443) 618-5090
2 in this area
108 Total Sales
-
Delano Schmidt

Buyer's Agent in 2021
Delano Schmidt
O'Conor, Mooney & Fitzgerald
(410) 917-4779
3 in this area
71 Total Sales
Map
Source: Bright MLS
MLS Number: MDBC2007292
APN: 09-0918102651
- 1212 Wine Spring Ln
- 10 Malibu Ct
- 8210 Bellona Ave
- 8203 Bellona Ave
- 16 Lacosta Ct
- 1016 W Joppa Rd
- 8205 Robin Hood Ct
- 11 Lacosta Ct
- 1421 Wine Spring Ln
- 7830 Chelsea St
- 1036 Marleigh Cir
- 8200 Boman Ct
- 137 Othoridge Rd
- 1606 Jeffers Rd
- 324 Lincoln Ave
- 806 Chestnut Glen Garth
- 512 Piccadilly Rd
- 135 Dublin Dr
- 1608 Templeton Rd
- 823 Kellogg Rd
- 7020 Charles Ridge Rd
- 1204 Wine Spring Ln
- 7018 Charles Ridge Rd
- 1202 Wine Spring Ln
- 1208 Wine Spring Ln
- 7016 Charles Ridge Rd
- 1203 Wine Spring Ln
- 1405 W Joppa Rd
- 1405 W Joppa Rd
- 1401 W Joppa Rd
- 1205 Wine Spring Ln
- 1200 Wine Spring Ln
- 1201 Wine Spring Ln
- 7017 Charles Ridge Rd
- 1210 Wine Spring Ln
- 7015 Charles Ridge Rd
- 4 Wine Spring Garth
- 1403 W Joppa Rd
- 1307 W Joppa Rd
- 7014 Charles Ridge Rd
