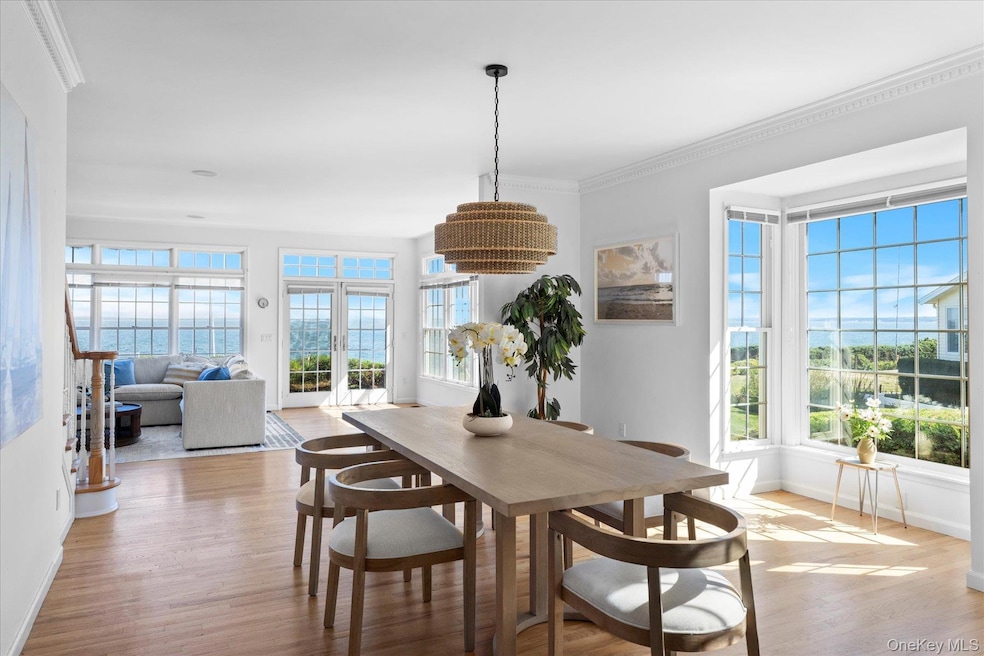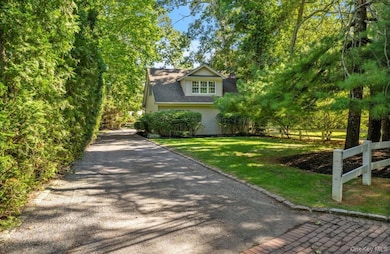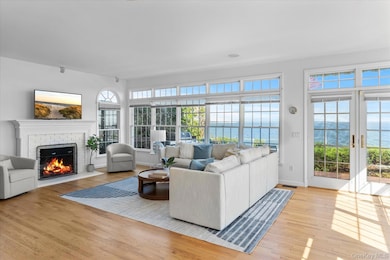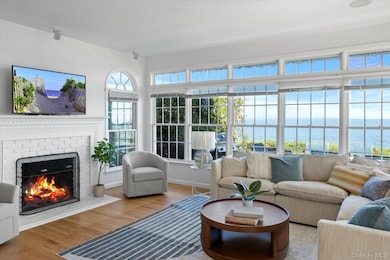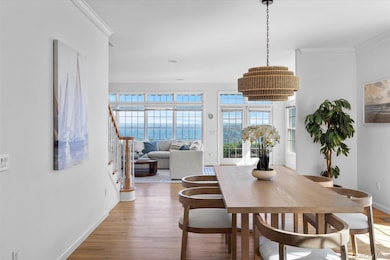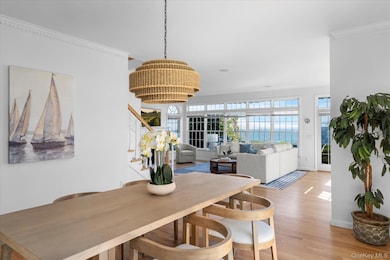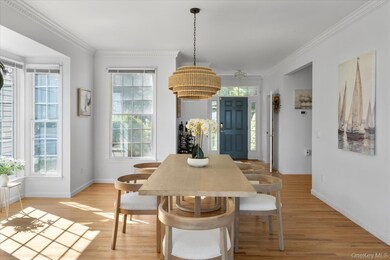7020 Great Peconic Bay Blvd Laurel, NY 11948
Estimated payment $18,956/month
Highlights
- Docks
- Beach Access
- Deck
- Mattituck-Cutchogue Elementary School Rated A-
- Property Fronts a Bay or Harbor
- Wood Flooring
About This Home
Discover your dream waterfront retreat in this spectacular Peconic Bay home, where luxury meets tranquility. This stunning property features an inviting open floor plan that seamlessly blends elegance with comfort. Soaring high ceilings create an airy atmosphere, while abundant natural light enhances the spacious interiors. The living area flows effortlessly to a charming deck, offering breathtaking views of the bay. A unique feature of this property is the charming carriage house, complete with an expansive loft. This versatile space can serve as a guest suite, home office, or creative studio, providing endless possibilities.
With beautifully landscaped grounds leading directly to the water, enjoy boating, kayaking, or simply relaxing by the shore. Moor your boat right out front! Discover the breathtaking vineyards of the North Fork, unwind by serene shores, and visit local farms. Expansive primary ensuite with walk in closet on the first floor!
Listing Agent
Engel & Volkers North Fork Brokerage Phone: 631-298-7953 License #10301223083 Listed on: 08/20/2025
Home Details
Home Type
- Single Family
Est. Annual Taxes
- $18,402
Year Built
- Built in 2000 | Remodeled in 2010
Lot Details
- 0.5 Acre Lot
- Property Fronts a Bay or Harbor
- Landscaped
- Garden
Parking
- 2 Car Detached Garage
- Oversized Parking
- Driveway
Home Design
- Bi-Level Home
- Frame Construction
Interior Spaces
- 2,492 Sq Ft Home
- 2 Fireplaces
- Formal Dining Room
- Water Views
- Basement Fills Entire Space Under The House
Kitchen
- Eat-In Kitchen
- Oven
- Dishwasher
Flooring
- Wood
- Carpet
Bedrooms and Bathrooms
- 3 Bedrooms
- Primary Bedroom on Main
Laundry
- Dryer
- Washer
Outdoor Features
- Beach Access
- Water Access
- Docks
- Deck
- Patio
Schools
- Mattituck-Cutchogue Elementary Sch
- Mattituck Junior-Senior High Middle School
- Mattituck Junior-Senior High School
Utilities
- Central Air
- Heating System Uses Natural Gas
- Septic Tank
- Cable TV Available
Listing and Financial Details
- Assessor Parcel Number 1000-126-00-11-00-006-000
Map
Home Values in the Area
Average Home Value in this Area
Tax History
| Year | Tax Paid | Tax Assessment Tax Assessment Total Assessment is a certain percentage of the fair market value that is determined by local assessors to be the total taxable value of land and additions on the property. | Land | Improvement |
|---|---|---|---|---|
| 2024 | $17,682 | $11,300 | $2,100 | $9,200 |
| 2023 | $17,682 | $11,300 | $2,100 | $9,200 |
| 2022 | $16,003 | $11,300 | $2,100 | $9,200 |
| 2021 | $16,003 | $11,300 | $2,100 | $9,200 |
| 2020 | $16,171 | $11,300 | $2,100 | $9,200 |
| 2019 | $16,171 | $0 | $0 | $0 |
| 2018 | $15,550 | $11,300 | $2,100 | $9,200 |
Property History
| Date | Event | Price | List to Sale | Price per Sq Ft |
|---|---|---|---|---|
| 08/20/2025 08/20/25 | For Sale | $3,299,000 | -- | $1,324 / Sq Ft |
Purchase History
| Date | Type | Sale Price | Title Company |
|---|---|---|---|
| Bargain Sale Deed | $1,251,000 | -- | |
| Interfamily Deed Transfer | -- | -- | |
| Bargain Sale Deed | $422,000 | -- |
Mortgage History
| Date | Status | Loan Amount | Loan Type |
|---|---|---|---|
| Open | $417,000 | New Conventional |
Source: OneKey® MLS
MLS Number: 901582
APN: 1000-126-00-11-00-006-000
- 5875 Peconic Bay Blvd
- 5225 Peconic Bay Blvd
- 210 3rd St
- 5218 Peconic Bay Blvd
- 4510 Peconic Bay Blvd
- 920 Bray Ave
- 2230 Sigsbee Rd
- 2360 Marlene Ln
- 2360 Peconic Bay Blvd
- 1396 Main Rd
- 855 Old Salt Rd
- 1420 Laurelwood Dr
- 1750 Peconic Bay Blvd
- 1425 Laurelwood Dr
- 4415 Camp Mineola Rd
- 1750 Private Road #18
- 375 Factory Ave
- 585 Franklinville Rd
- 935 Franklinville Rd
- 35 N Riley Ave
- 400 Wells Rd
- 2995 Laurel Trail
- 155 Delmar Dr
- 3650 Ole Jule Ln
- 250 Krause Rd
- 560 Pacific St
- 105 Ole Jule Ln
- 33 Beach Rd
- 1800 Westphalia Rd
- 2415 Cox Neck Rd
- 1225 Westview Dr
- 335 Herricks Ln
- 335 Herricks Ln Unit A
- 1600 Westview Dr
- 11 Beach Rd
- 610 Park Ave
- 15 Downs Blvd
- 410 Cedar Dr
- 56 Seaman Rd
- 1745 Bayview Ave
