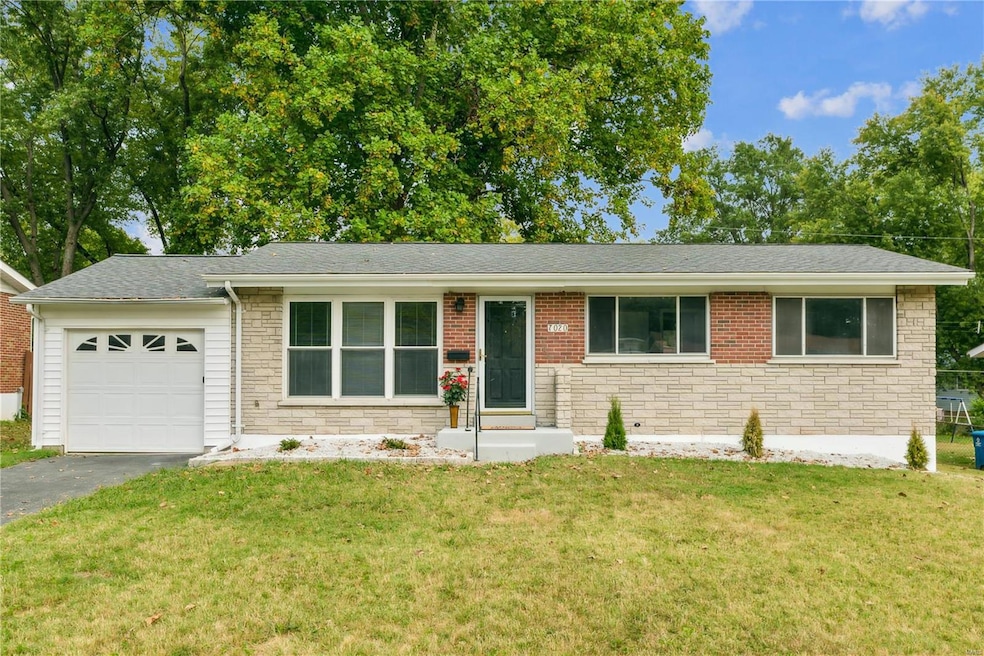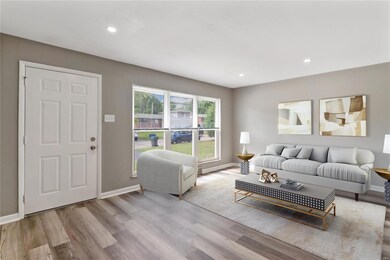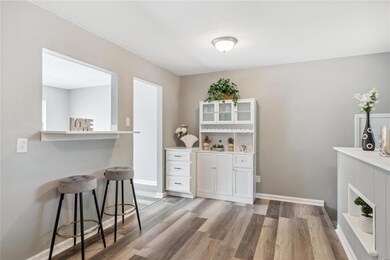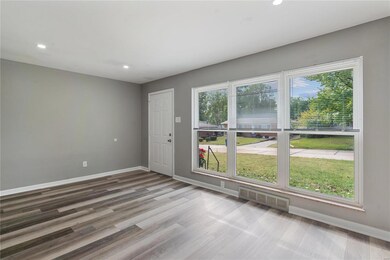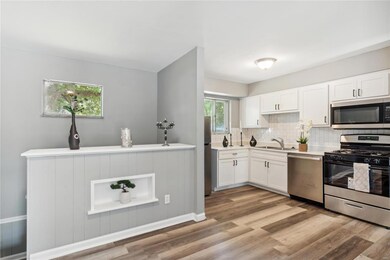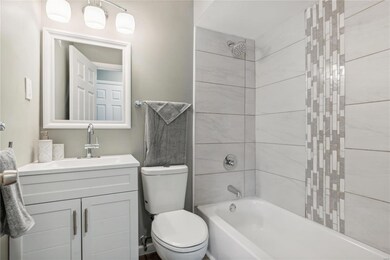
7020 Marlac Dr Hazelwood, MO 63042
Highlights
- Traditional Architecture
- 1 Car Attached Garage
- Living Room
- Bonus Room
- Brick Veneer
- Shed
About This Home
As of March 2025Tired of the Apartment? A Functional Balance of Beauty, Comfort and Convenience! Brand new renovation throughout entire home. Step inside & be surprised! Spacious, cozy, brand new eat-in kitchen with white cabinets, quarts countertops, stainless steel appliances and breakfast bar. Everything is within arm’s length! Additional cupboard space which can be used as a pantry. A warm living room with newly installed canned lighting invites family enjoyment. Bathrooms are completely renovated. New HVAC system with a new water tank installed a few months ago. This house boasts neutral fresh paint throughout, new 6 panel doors, new windows on the main level & basement, new LVP flooring on main level. Additional sleeping area is added in the basement, improved landscaping in front. Private, fenced yard with a shed for puppies & children. Conveniently located near shopping and schools.
Last Agent to Sell the Property
Coldwell Banker Realty - Gundaker West Regional License #2000159728 Listed on: 01/13/2025

Last Buyer's Agent
Coldwell Banker Realty - Gundaker West Regional License #2000159728 Listed on: 01/13/2025

Home Details
Home Type
- Single Family
Est. Annual Taxes
- $1,728
Year Built
- Built in 1958
Lot Details
- 7,571 Sq Ft Lot
- Fenced
- Level Lot
Parking
- 1 Car Attached Garage
- Driveway
Home Design
- Traditional Architecture
- Brick Veneer
- Vinyl Siding
Interior Spaces
- 1-Story Property
- Insulated Windows
- Tilt-In Windows
- Living Room
- Bonus Room
- Luxury Vinyl Plank Tile Flooring
Kitchen
- Range<<rangeHoodToken>>
- Dishwasher
- Disposal
Bedrooms and Bathrooms
- 3 Bedrooms
Partially Finished Basement
- Basement Fills Entire Space Under The House
- Bedroom in Basement
Schools
- Armstrong Elem. Elementary School
- West Middle School
- Hazelwood West High School
Additional Features
- Shed
- Forced Air Heating System
Listing and Financial Details
- Assessor Parcel Number 10J-41-0870
Ownership History
Purchase Details
Home Financials for this Owner
Home Financials are based on the most recent Mortgage that was taken out on this home.Purchase Details
Home Financials for this Owner
Home Financials are based on the most recent Mortgage that was taken out on this home.Purchase Details
Home Financials for this Owner
Home Financials are based on the most recent Mortgage that was taken out on this home.Purchase Details
Purchase Details
Purchase Details
Similar Homes in the area
Home Values in the Area
Average Home Value in this Area
Purchase History
| Date | Type | Sale Price | Title Company |
|---|---|---|---|
| Warranty Deed | -- | None Listed On Document | |
| Warranty Deed | -- | None Listed On Document | |
| Warranty Deed | -- | None Listed On Document | |
| Warranty Deed | $46,500 | Integrity Title Solutions Ll | |
| Warranty Deed | -- | Title Experts Llc | |
| Affidavit Of Death Of Life Tenant | -- | None Available |
Mortgage History
| Date | Status | Loan Amount | Loan Type |
|---|---|---|---|
| Open | $183,846 | FHA | |
| Previous Owner | $94,000 | New Conventional |
Property History
| Date | Event | Price | Change | Sq Ft Price |
|---|---|---|---|---|
| 03/05/2025 03/05/25 | Sold | -- | -- | -- |
| 02/17/2025 02/17/25 | Pending | -- | -- | -- |
| 01/13/2025 01/13/25 | For Sale | $187,000 | +70.0% | $178 / Sq Ft |
| 01/03/2025 01/03/25 | Off Market | -- | -- | -- |
| 07/31/2024 07/31/24 | Sold | -- | -- | -- |
| 07/12/2024 07/12/24 | Pending | -- | -- | -- |
| 07/10/2024 07/10/24 | For Sale | $110,000 | +59.4% | $104 / Sq Ft |
| 11/13/2023 11/13/23 | Sold | -- | -- | -- |
| 10/04/2023 10/04/23 | Pending | -- | -- | -- |
| 09/28/2023 09/28/23 | Price Changed | $69,000 | 0.0% | $66 / Sq Ft |
| 09/28/2023 09/28/23 | For Sale | $69,000 | -8.0% | $66 / Sq Ft |
| 09/12/2023 09/12/23 | Pending | -- | -- | -- |
| 09/02/2023 09/02/23 | For Sale | $75,000 | -- | $71 / Sq Ft |
Tax History Compared to Growth
Tax History
| Year | Tax Paid | Tax Assessment Tax Assessment Total Assessment is a certain percentage of the fair market value that is determined by local assessors to be the total taxable value of land and additions on the property. | Land | Improvement |
|---|---|---|---|---|
| 2023 | $1,728 | $21,180 | $2,790 | $18,390 |
| 2022 | $1,249 | $13,410 | $3,190 | $10,220 |
| 2021 | $1,228 | $13,410 | $3,190 | $10,220 |
| 2020 | $1,207 | $12,330 | $2,010 | $10,320 |
| 2019 | $1,180 | $12,330 | $2,010 | $10,320 |
| 2018 | $926 | $8,930 | $1,290 | $7,640 |
| 2017 | $915 | $8,930 | $1,290 | $7,640 |
| 2016 | $1,004 | $9,750 | $1,670 | $8,080 |
| 2015 | $981 | $9,750 | $1,670 | $8,080 |
| 2014 | $1,150 | $11,390 | $1,980 | $9,410 |
Agents Affiliated with this Home
-
Maria Strizhevskaya

Seller's Agent in 2025
Maria Strizhevskaya
Coldwell Banker Realty - Gundaker West Regional
(314) 706-0527
3 in this area
69 Total Sales
-
Cecilyn Whitfield
C
Seller's Agent in 2024
Cecilyn Whitfield
Whitfield Realty and Investment Group LLC
(314) 330-7635
4 in this area
60 Total Sales
-
Danielle Barford

Seller's Agent in 2023
Danielle Barford
Avenue Real Estate Group
(636) 577-1821
2 in this area
57 Total Sales
Map
Source: MARIS MLS
MLS Number: MIS25000353
APN: 10J-41-0870
- 8361 Latty Ave
- 8314 Buddie Dr
- 8616 Elwyn Dr
- 273 Buddie Ave
- 8400 Chalons Ct
- 90 Brackleigh Ln
- 6822 Friarwood Dr
- 8724 Santa Bella Dr Unit G
- 212 Sadonia Ave
- 8736 Santa Bella Dr Unit G
- 8752 Santa Bella Dr Unit G
- 6701 Alder Ave
- 8330 Red Fir Dr
- 45 Chateau Dr
- 8445 Bayberry Dr
- 190 Anistasia Dr
- 6647 Bitteroot Ln
- 168 Elbring Dr
- 110 Barto Dr
- 8426 Buckthorn Dr
